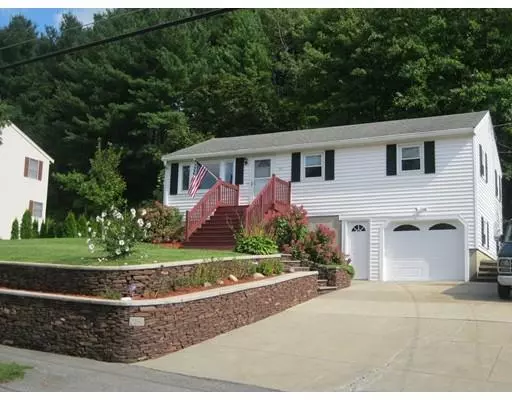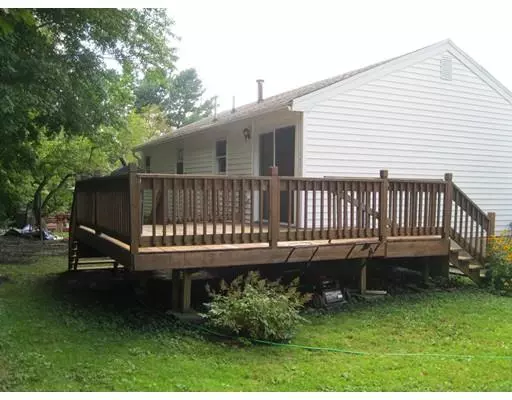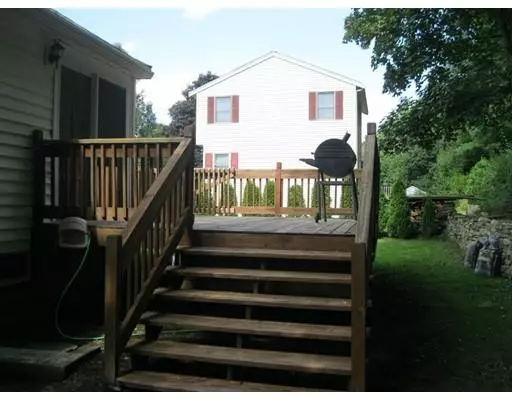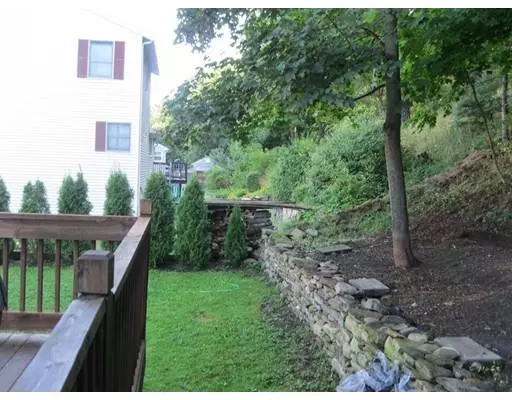$316,400
$324,900
2.6%For more information regarding the value of a property, please contact us for a free consultation.
3 Beds
1 Bath
1,260 SqFt
SOLD DATE : 10/30/2019
Key Details
Sold Price $316,400
Property Type Single Family Home
Sub Type Single Family Residence
Listing Status Sold
Purchase Type For Sale
Square Footage 1,260 sqft
Price per Sqft $251
Subdivision Fort Meadow
MLS Listing ID 72561978
Sold Date 10/30/19
Style Ranch, Raised Ranch
Bedrooms 3
Full Baths 1
Year Built 1972
Annual Tax Amount $4,539
Tax Year 2019
Lot Size 0.340 Acres
Acres 0.34
Property Description
Original seller says "time to downsize". Welcome to 13 Michigan drive, located in the Fort Meadow development, one of Hudson's most desirable neighborhoods. A Ranch/Raised Ranch with plenty of room and Hardwoods throughout most of the1st floor area. Updated Heating system and Hot Water tank. Eat in Kitchen with slider access to the large back deck overseeing backyard with some stone walls and open area....plenty of counter space for prepping and cooking, this room opens to the large Living Room which has Wall to Wall carpet (Hardwood floor under) and a large picture window. Basement has a large laundry room and plenty of extra space for storage or expansion, as well as access to the clean and painted 1 car garage. Updated windows....and more. Close to the public beach and the Hudson Downtown area. Easy access to major routes, shopping and restaurants. Showings to start at Open House 12 -2 Saturday 9/14 and another Open House on Sunday 9/15 from 11-1
Location
State MA
County Middlesex
Zoning res
Direction Fort Meadow to Michigan
Rooms
Basement Full, Partially Finished, Interior Entry, Garage Access, Concrete
Primary Bedroom Level First
Kitchen Flooring - Vinyl, Dining Area, Open Floorplan, Slider, Gas Stove
Interior
Heating Forced Air, Natural Gas
Cooling None
Flooring Vinyl, Carpet, Hardwood
Appliance Range, Dishwasher, Disposal, Refrigerator, Washer, Dryer, Gas Water Heater, Utility Connections for Gas Range
Laundry In Basement
Exterior
Exterior Feature Rain Gutters, Stone Wall
Garage Spaces 1.0
Community Features Shopping, Park, Walk/Jog Trails, Laundromat, Bike Path, Highway Access, House of Worship, Public School
Utilities Available for Gas Range
Waterfront Description Beach Front, Lake/Pond, 3/10 to 1/2 Mile To Beach, Beach Ownership(Public)
Roof Type Shingle
Total Parking Spaces 4
Garage Yes
Building
Lot Description Gentle Sloping
Foundation Concrete Perimeter
Sewer Public Sewer
Water Public
Schools
Elementary Schools Forest Ave
Middle Schools Quinn
High Schools Hudson High
Others
Acceptable Financing Contract
Listing Terms Contract
Read Less Info
Want to know what your home might be worth? Contact us for a FREE valuation!

Our team is ready to help you sell your home for the highest possible price ASAP
Bought with Joyce Torelli • ERA Key Realty Services - Distinctive Group
GET MORE INFORMATION

Broker | License ID: 9511478
491 Maple Street, Suite 105, Danvers, MA, 01923, United States






