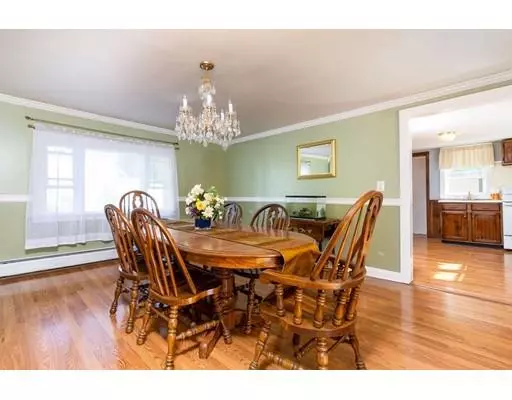$345,900
$345,900
For more information regarding the value of a property, please contact us for a free consultation.
3 Beds
1 Bath
1,460 SqFt
SOLD DATE : 10/22/2019
Key Details
Sold Price $345,900
Property Type Single Family Home
Sub Type Single Family Residence
Listing Status Sold
Purchase Type For Sale
Square Footage 1,460 sqft
Price per Sqft $236
MLS Listing ID 72561301
Sold Date 10/22/19
Style Antique, Other (See Remarks)
Bedrooms 3
Full Baths 1
HOA Y/N false
Year Built 1890
Annual Tax Amount $4,946
Tax Year 2019
Lot Size 10,890 Sqft
Acres 0.25
Property Description
Welcome to this beautiful home set in a sought after, conveniently located neighborhood. Offered for the first time in decades, this home has been lovingly maintained and is ready for its new owners to make memories and enjoy all it has to offer. The classic farmer's porch provides plenty of curb appeal and is the perfect spot to relax. The floor plan is great for entertaining with spacious, bright rooms and high ceilings for an open feel. Enjoy BBQs on the deck overlooking the backyard. Plenty of parking in the 7 car driveway plus a detached garage. Major updates, including the roof, windows, siding, and furnace, have been completed. Gleaming hardwood floors, first floor laundry, new wall to wall carpet in bedrooms, solid wood kitchen cabinets, and original details are just some of the features this home offers. Showings begin immediately. OPEN HOUSE this Saturday 9/14/19. 11-1. Don't let this charm pass you by!!!!!
Location
State MA
County Plymouth
Zoning RESIDE
Direction Take Rt. 123/139 to Howard Street and Right on Crescent Street.
Rooms
Family Room Flooring - Hardwood, Balcony / Deck, Slider
Basement Partial, Sump Pump
Primary Bedroom Level Second
Dining Room Flooring - Hardwood, Chair Rail
Kitchen Flooring - Laminate
Interior
Heating Baseboard, Oil
Cooling Window Unit(s)
Flooring Wood, Vinyl, Carpet
Appliance Range, Dishwasher, Oil Water Heater, Utility Connections for Electric Range, Utility Connections for Electric Dryer
Laundry Flooring - Laminate, Electric Dryer Hookup, Washer Hookup, First Floor
Exterior
Exterior Feature Rain Gutters
Garage Spaces 1.0
Community Features Public Transportation, Shopping, Tennis Court(s), Park, Walk/Jog Trails, Golf, Laundromat, Bike Path, Highway Access, House of Worship, Public School, Sidewalks
Utilities Available for Electric Range, for Electric Dryer, Washer Hookup
Roof Type Shingle
Total Parking Spaces 7
Garage Yes
Building
Lot Description Cleared, Level
Foundation Concrete Perimeter, Stone
Sewer Public Sewer
Water Public
Schools
Elementary Schools Jefferson
Middle Schools Rockland
High Schools Rockland
Others
Senior Community false
Read Less Info
Want to know what your home might be worth? Contact us for a FREE valuation!

Our team is ready to help you sell your home for the highest possible price ASAP
Bought with Joshua Duquette • Keller Williams Realty
GET MORE INFORMATION

Broker | License ID: 9511478
491 Maple Street, Suite 105, Danvers, MA, 01923, United States






