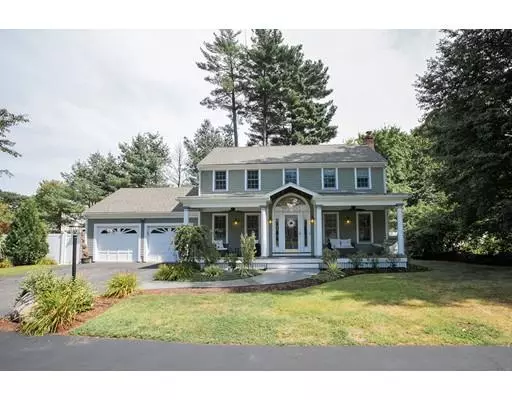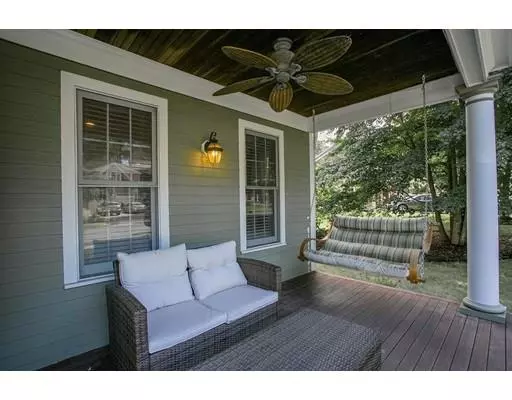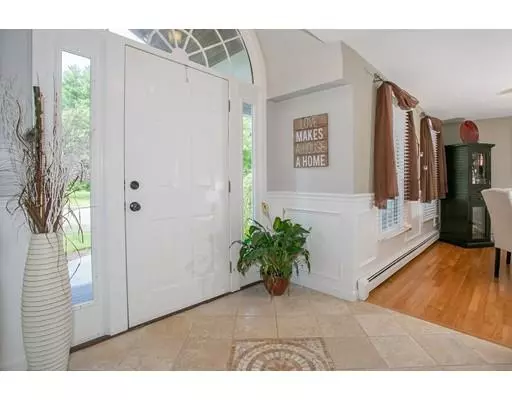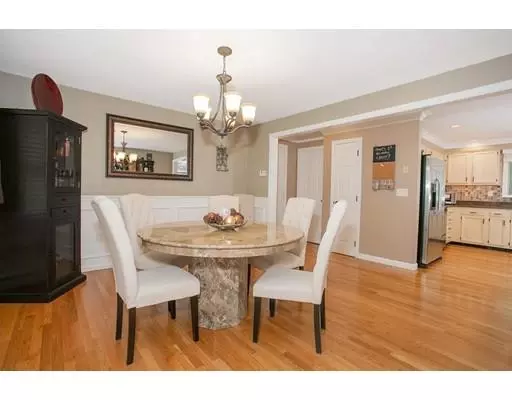$509,000
$489,900
3.9%For more information regarding the value of a property, please contact us for a free consultation.
3 Beds
1.5 Baths
2,546 SqFt
SOLD DATE : 10/23/2019
Key Details
Sold Price $509,000
Property Type Single Family Home
Sub Type Single Family Residence
Listing Status Sold
Purchase Type For Sale
Square Footage 2,546 sqft
Price per Sqft $199
MLS Listing ID 72558272
Sold Date 10/23/19
Style Colonial
Bedrooms 3
Full Baths 1
Half Baths 1
HOA Fees $37/ann
HOA Y/N true
Year Built 1992
Annual Tax Amount $7,250
Tax Year 2019
Lot Size 10,890 Sqft
Acres 0.25
Property Description
OPEN HOUSE IS CANCELED! This gorgeous must see one of kind Colonial with two car garage features a large mahogany farmer’s porch with decorative columns and ceiling fans.This home is loaded with all the higher end finishing touches like wainscoting, bead-board, and crown moldings throughout.The first floor features all hrdwd flooring, d/r, large kitchen w/ss appliances, and large center island all open to the huge living room with center fireplace. French doors off the living room lead you to a cathedral ceiling great room with windows galore and hand-scrapped teak flooring. The large master boasts cathedral ceilings, recessed lighting, bamboo flooring, walk-in closet, and private bathroom entry. The finished basement offers many possibilities currently set up as a movie theater room with bar perfect for entertaining.The fenced backyard just screams invite friends over with a huge stamped concrete patio, fire place, and running rock waterfall with decorative lighting.
Location
State MA
County Plymouth
Zoning RESIDE
Direction Use GPS. Beech Hill to French's Crossing to Cornet Stetson.
Rooms
Basement Full, Partially Finished, Bulkhead
Primary Bedroom Level Second
Dining Room Flooring - Hardwood, Wainscoting
Kitchen Closet, Flooring - Hardwood, Countertops - Stone/Granite/Solid, Kitchen Island, Recessed Lighting, Stainless Steel Appliances, Wainscoting, Lighting - Pendant, Crown Molding
Interior
Interior Features Cathedral Ceiling(s), Ceiling Fan(s), Beamed Ceilings, Closet, Sunken, Beadboard, Wainscoting, Recessed Lighting, Peninsula, Great Room, Foyer, Bonus Room
Heating Baseboard, Oil
Cooling Central Air
Flooring Flooring - Hardwood, Flooring - Stone/Ceramic Tile
Fireplaces Number 1
Fireplaces Type Living Room
Appliance Range, Dishwasher, Refrigerator, Oil Water Heater, Utility Connections for Electric Range
Laundry In Basement
Exterior
Exterior Feature Rain Gutters, Professional Landscaping, Decorative Lighting
Garage Spaces 2.0
Fence Fenced/Enclosed, Fenced
Community Features Park
Utilities Available for Electric Range
Total Parking Spaces 4
Garage Yes
Building
Lot Description Corner Lot, Level
Foundation Concrete Perimeter
Sewer Public Sewer
Water Public
Read Less Info
Want to know what your home might be worth? Contact us for a FREE valuation!

Our team is ready to help you sell your home for the highest possible price ASAP
Bought with Depend on Dakota Team • Keller Williams Realty
GET MORE INFORMATION

Broker | License ID: 9511478
491 Maple Street, Suite 105, Danvers, MA, 01923, United States






