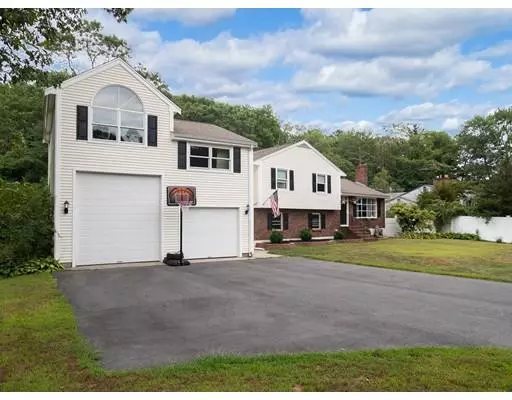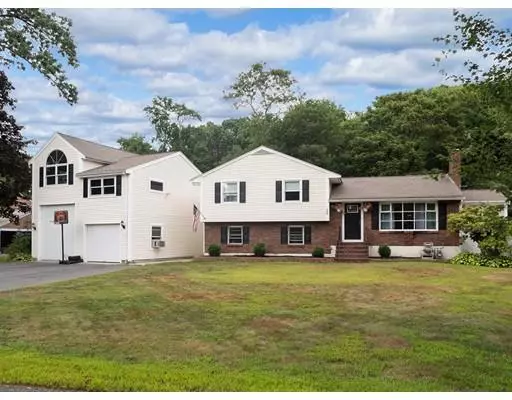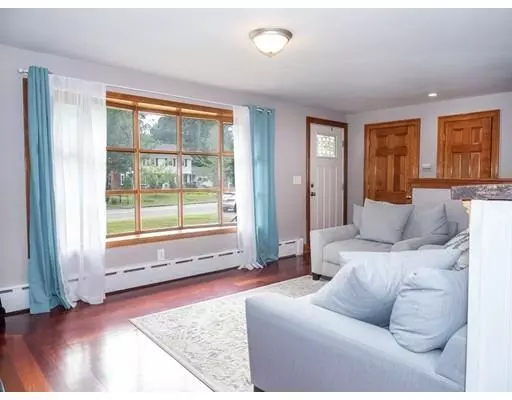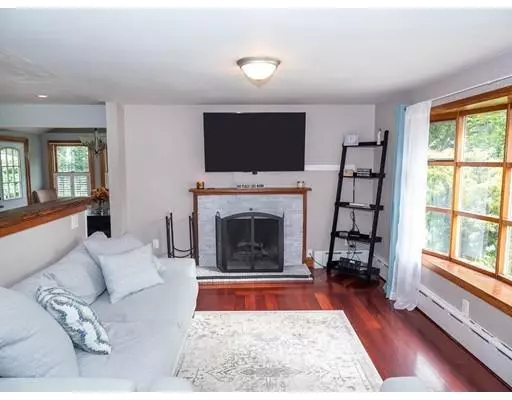$429,000
$429,000
For more information regarding the value of a property, please contact us for a free consultation.
3 Beds
2 Baths
1,848 SqFt
SOLD DATE : 10/15/2019
Key Details
Sold Price $429,000
Property Type Single Family Home
Sub Type Single Family Residence
Listing Status Sold
Purchase Type For Sale
Square Footage 1,848 sqft
Price per Sqft $232
MLS Listing ID 72554539
Sold Date 10/15/19
Bedrooms 3
Full Baths 2
HOA Y/N false
Year Built 1965
Annual Tax Amount $6,338
Tax Year 2019
Lot Size 0.310 Acres
Acres 0.31
Property Description
Ready for new owners to call HOME ! Conveniently located with easy access to RTE 3. Well thought out floor plan with a spectacular kitchen; double oven , granite, beautiful cabinets and stainless steel appliances. The kitchen flows seamlessly into dining room and also over looks nice spacious living room with wood burning fireplace. Three lovely bedrooms with renovated center bathroom. The first and second floor have hardwoods throughout . The Lower level offers an additional large living room with adjacent bath; a great space for entertaining! Detached garage with two garage bays , fully insulated and heated. The second floor offers a nice partially finished bonus room with more options to finish off second level as you desire. Fully fenced in level yard with two sheds. Come see all this home has to offer !
Location
State MA
County Plymouth
Zoning Residentia
Direction Summer to Concord.
Rooms
Family Room Closet, Flooring - Wall to Wall Carpet, Cable Hookup, Exterior Access, High Speed Internet Hookup, Recessed Lighting, Sunken
Basement Full, Interior Entry, Sump Pump
Primary Bedroom Level Second
Dining Room Flooring - Hardwood, Exterior Access, Open Floorplan
Kitchen Flooring - Hardwood, Dining Area, Countertops - Stone/Granite/Solid, Kitchen Island, Breakfast Bar / Nook, Cabinets - Upgraded, Open Floorplan, Stainless Steel Appliances, Wainscoting
Interior
Heating Baseboard, Natural Gas
Cooling Window Unit(s)
Flooring Wood, Carpet
Fireplaces Number 1
Fireplaces Type Living Room
Appliance Oven, Dishwasher, Microwave, Countertop Range, Refrigerator, Freezer, Washer, Dryer, Utility Connections for Gas Range
Laundry In Basement
Exterior
Exterior Feature Storage
Garage Spaces 2.0
Fence Fenced
Community Features Public Transportation, Shopping, Park, Golf, Highway Access, Public School
Utilities Available for Gas Range
Roof Type Shingle
Total Parking Spaces 8
Garage Yes
Building
Lot Description Level
Foundation Concrete Perimeter
Sewer Public Sewer
Water Public
Others
Acceptable Financing Contract
Listing Terms Contract
Read Less Info
Want to know what your home might be worth? Contact us for a FREE valuation!

Our team is ready to help you sell your home for the highest possible price ASAP
Bought with Maureen Marella-Devlin • Century 21 Marella Realty
GET MORE INFORMATION

Broker | License ID: 9511478
491 Maple Street, Suite 105, Danvers, MA, 01923, United States






