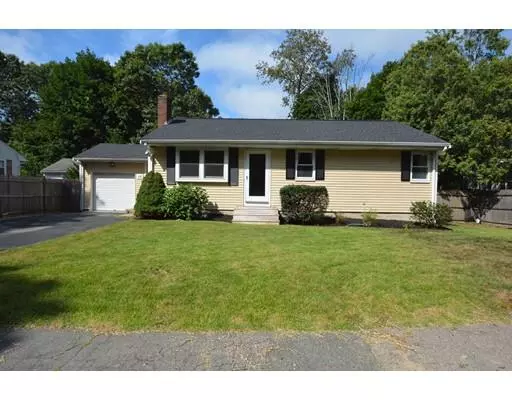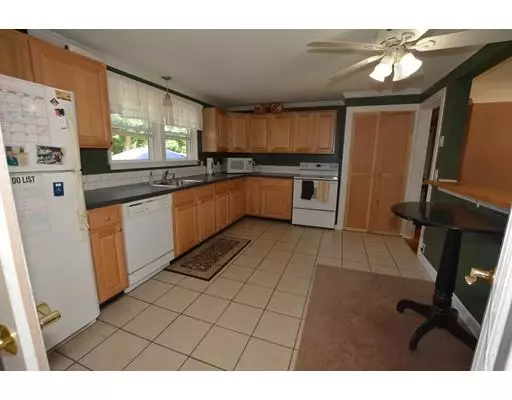$365,000
$350,000
4.3%For more information regarding the value of a property, please contact us for a free consultation.
3 Beds
1.5 Baths
1,044 SqFt
SOLD DATE : 09/26/2019
Key Details
Sold Price $365,000
Property Type Single Family Home
Sub Type Single Family Residence
Listing Status Sold
Purchase Type For Sale
Square Footage 1,044 sqft
Price per Sqft $349
MLS Listing ID 72550671
Sold Date 09/26/19
Style Ranch
Bedrooms 3
Full Baths 1
Half Baths 1
HOA Y/N false
Year Built 1951
Annual Tax Amount $4,867
Tax Year 2019
Lot Size 7,405 Sqft
Acres 0.17
Property Description
Welcome to this lovely, inviting, and well cared for single family home! This cape features 3 bedrooms, 1.5 baths with central air conditioning on a freshly manicured 7,500 sq. ft. lot in quiet neighborhood. This meticulous property offers comfortable living room, large kitchen with beautiful french doors and a great four-season sun room. The first-floor features 3 large bedrooms with hardwood floors. Many improvements including an upgraded bathroom with tile shower enclosure, replacement windows, new roof and basement bathroom. Beautiful deck off enclosed sun room overlooking the yard to allow for memorable cookouts and parties with friends and family. Check this house out and make it your first dream home! This sun-filled house is in a great neighborhood with quick access to the commuter rail stations easy access to Rt 18, 53 and 139. Located within walking distance to golf course, schools, walking & rail trail, and town center.
Location
State MA
County Plymouth
Zoning RESIDE
Direction North Ave to Green Street
Rooms
Family Room Closet, Flooring - Wall to Wall Carpet, Recessed Lighting
Basement Full, Partially Finished, Bulkhead, Sump Pump, Concrete
Primary Bedroom Level First
Kitchen Ceiling Fan(s), Flooring - Stone/Ceramic Tile, Dining Area, French Doors
Interior
Interior Features Internet Available - Broadband
Heating Forced Air, Oil
Cooling Central Air
Flooring Wood, Tile, Carpet
Fireplaces Number 1
Appliance Microwave, ENERGY STAR Qualified Refrigerator, ENERGY STAR Qualified Dishwasher, Oven - ENERGY STAR, Electric Water Heater, Utility Connections for Electric Oven, Utility Connections for Electric Dryer
Laundry In Basement, Washer Hookup
Exterior
Exterior Feature Rain Gutters, Kennel
Garage Spaces 1.0
Fence Fenced/Enclosed, Fenced
Community Features Public Transportation, Shopping, Park, Golf, Medical Facility, Conservation Area, Highway Access, House of Worship, Public School, T-Station
Utilities Available for Electric Oven, for Electric Dryer, Washer Hookup
Roof Type Shingle
Total Parking Spaces 2
Garage Yes
Building
Foundation Concrete Perimeter
Sewer Public Sewer
Water Public
Others
Acceptable Financing Contract
Listing Terms Contract
Read Less Info
Want to know what your home might be worth? Contact us for a FREE valuation!

Our team is ready to help you sell your home for the highest possible price ASAP
Bought with John Shea • Powers of Real Estate LLC
GET MORE INFORMATION

Broker | License ID: 9511478
491 Maple Street, Suite 105, Danvers, MA, 01923, United States






