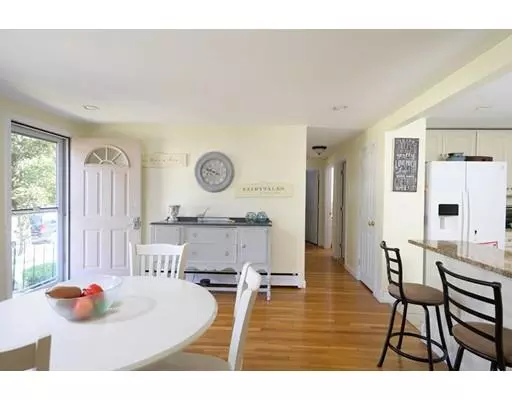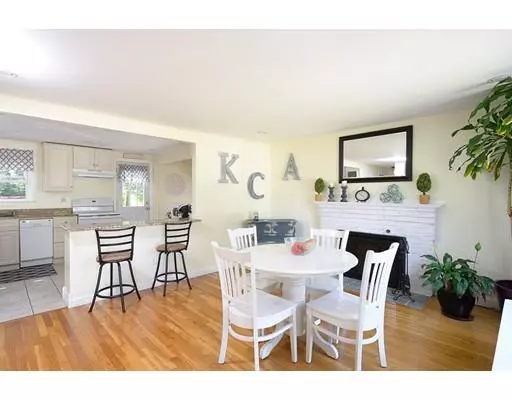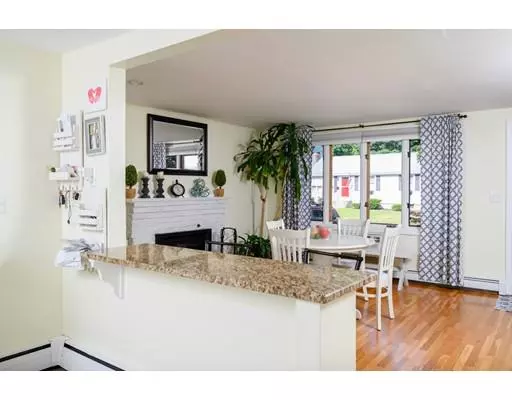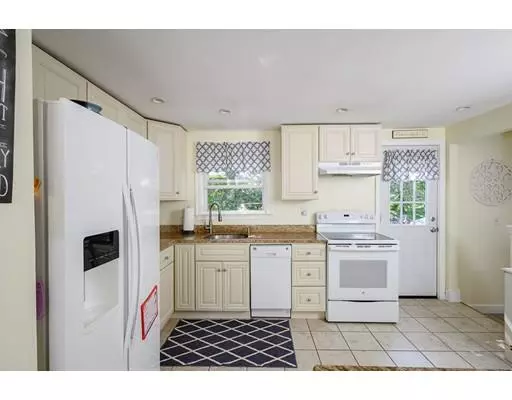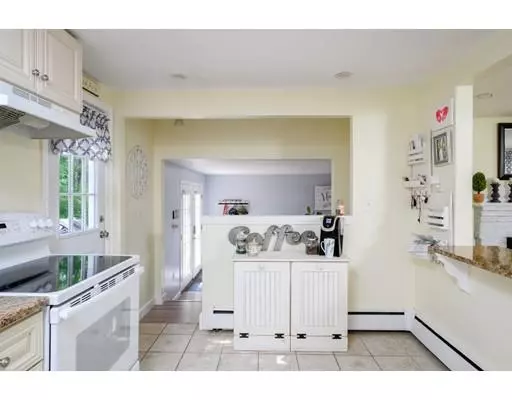$360,000
$350,000
2.9%For more information regarding the value of a property, please contact us for a free consultation.
3 Beds
1 Bath
1,176 SqFt
SOLD DATE : 09/30/2019
Key Details
Sold Price $360,000
Property Type Single Family Home
Sub Type Single Family Residence
Listing Status Sold
Purchase Type For Sale
Square Footage 1,176 sqft
Price per Sqft $306
MLS Listing ID 72541977
Sold Date 09/30/19
Style Ranch
Bedrooms 3
Full Baths 1
HOA Y/N false
Year Built 1955
Annual Tax Amount $5,132
Tax Year 2019
Lot Size 0.280 Acres
Acres 0.28
Property Description
Welcome to Rockland!This charming three bedroom home located in a perfect neighborhood is just waiting for new owners.The open floor plan immediately greets you upon entering.Entertain family and friends easily in the updated kitchen, complete with granite countertops and breakfast bar, open to a fabulous dining room with gleaming wood floors and a cozy brick fireplace.Curl up in the front to back step down living room with lots of natural light and patio doors that open to a sun-filled deck.The finished lower level family room is perfect for movie watching and game nights, with its recessed lights, wood floors and surround sound speakers.The lower level also offers tons of storage space and a separate area for the washer and dryer. The private back yard with a two tier deck and patio is the perfect setting to relax and unwind after a long day.This is a great house for the first-time home buyer or those wanting to right size.Close to all area amenities and an easy commuter location.
Location
State MA
County Plymouth
Zoning RESIDE
Direction Off Webster Street on Hanover Line
Rooms
Family Room Closet, Flooring - Wood, Cable Hookup, Exterior Access, Recessed Lighting, Storage
Basement Full, Partially Finished, Interior Entry, Bulkhead
Primary Bedroom Level Main
Dining Room Flooring - Hardwood, Exterior Access, Recessed Lighting
Kitchen Flooring - Stone/Ceramic Tile, Countertops - Stone/Granite/Solid, Breakfast Bar / Nook, Deck - Exterior, Exterior Access, Recessed Lighting, Remodeled
Interior
Interior Features Wet Bar, Wired for Sound
Heating Central, Baseboard, Radiant, Oil
Cooling Wall Unit(s)
Flooring Wood, Tile, Laminate, Wood Laminate
Fireplaces Number 1
Fireplaces Type Dining Room
Appliance Range, Dishwasher, Refrigerator, Washer, Dryer, Oil Water Heater, Tank Water Heater, Utility Connections for Electric Range, Utility Connections for Electric Dryer
Laundry Electric Dryer Hookup, Washer Hookup, In Basement
Exterior
Exterior Feature Rain Gutters, Storage
Community Features Public Transportation, Shopping, Tennis Court(s), Park, Stable(s), Golf, Medical Facility, Highway Access, T-Station
Utilities Available for Electric Range, for Electric Dryer, Washer Hookup
Roof Type Shingle
Total Parking Spaces 4
Garage No
Building
Lot Description Cul-De-Sac, Cleared, Level
Foundation Concrete Perimeter, Irregular
Sewer Public Sewer
Water Public
Schools
Elementary Schools Jefferson
Middle Schools Rockland Middle
High Schools Rockland High
Others
Senior Community false
Read Less Info
Want to know what your home might be worth? Contact us for a FREE valuation!

Our team is ready to help you sell your home for the highest possible price ASAP
Bought with Jason MacIsaac • Boom Realty
GET MORE INFORMATION

Broker | License ID: 9511478
491 Maple Street, Suite 105, Danvers, MA, 01923, United States


