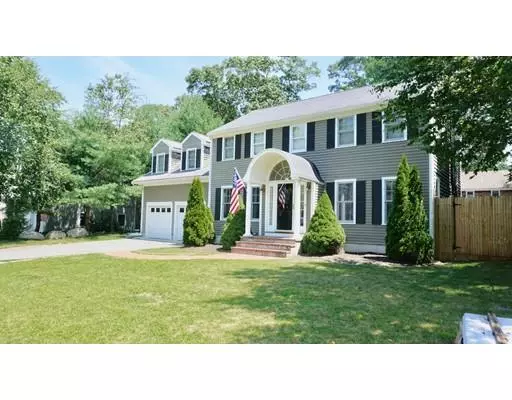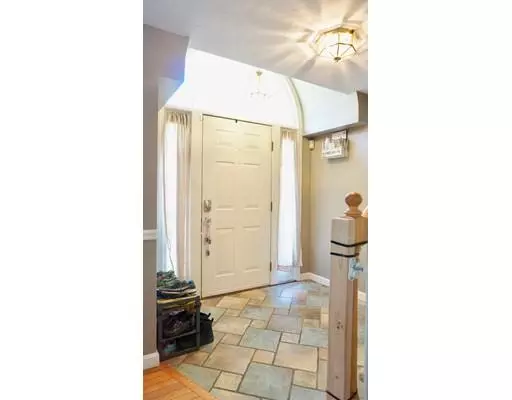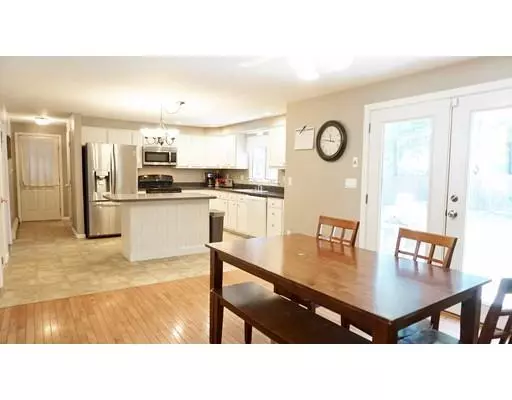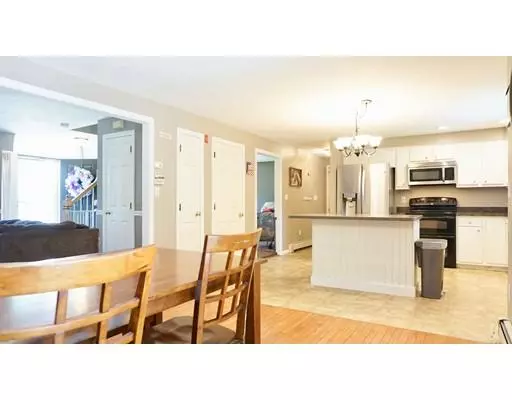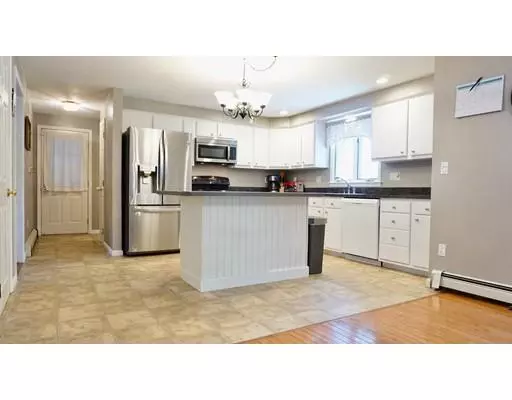$491,000
$486,000
1.0%For more information regarding the value of a property, please contact us for a free consultation.
4 Beds
2.5 Baths
2,745 SqFt
SOLD DATE : 08/29/2019
Key Details
Sold Price $491,000
Property Type Single Family Home
Sub Type Single Family Residence
Listing Status Sold
Purchase Type For Sale
Square Footage 2,745 sqft
Price per Sqft $178
MLS Listing ID 72531623
Sold Date 08/29/19
Style Colonial
Bedrooms 4
Full Baths 2
Half Baths 1
HOA Fees $34/ann
HOA Y/N true
Year Built 1992
Annual Tax Amount $7,761
Tax Year 2019
Lot Size 10,890 Sqft
Acres 0.25
Property Description
SIZE AND LOCATION!!! One of the largest homes in the highly sought after French's Crossing neighborhood! Built in 1992: 4 bedroom center entrance colonial with oversized master suite, oversized 2 car garage, fully finished basement, and a large fenced in back yard! Hardwood floors and open concept. Phenomenal lay out with plenty of space. Neighborhood is super quiet and features it's own ball field and playground. 10 minutes to the highway, 6 minutes to the train, and minutes from other shopping, restaurants, and recreation options. Property is priced to sell, sellers may consider a credit for a deep carpet cleaning. Open House THURSDAY Evening (July 11) from 5-7pm. Quick closing preferred.
Location
State MA
County Plymouth
Zoning R
Direction rt. 123 to Bay Path to Cornet Stetson
Rooms
Family Room Flooring - Wall to Wall Carpet
Basement Finished
Primary Bedroom Level Second
Dining Room Flooring - Hardwood, Open Floorplan
Kitchen Kitchen Island, Open Floorplan
Interior
Heating Baseboard, Oil
Cooling Window Unit(s)
Flooring Tile, Carpet, Laminate, Hardwood
Appliance Range, Dishwasher, Disposal, Microwave, Refrigerator, Oil Water Heater, Utility Connections for Electric Range, Utility Connections for Electric Dryer
Laundry Laundry Closet, In Basement, Washer Hookup
Exterior
Garage Spaces 2.0
Fence Fenced/Enclosed
Community Features Park, Walk/Jog Trails, Conservation Area, Highway Access, Public School, Sidewalks
Utilities Available for Electric Range, for Electric Dryer, Washer Hookup
Total Parking Spaces 4
Garage Yes
Building
Lot Description Cul-De-Sac, Cleared, Level
Foundation Concrete Perimeter
Sewer Public Sewer
Water Public
Read Less Info
Want to know what your home might be worth? Contact us for a FREE valuation!

Our team is ready to help you sell your home for the highest possible price ASAP
Bought with Matthew Hrenko • East Center Realty, Inc.
GET MORE INFORMATION

Broker | License ID: 9511478
491 Maple Street, Suite 105, Danvers, MA, 01923, United States


