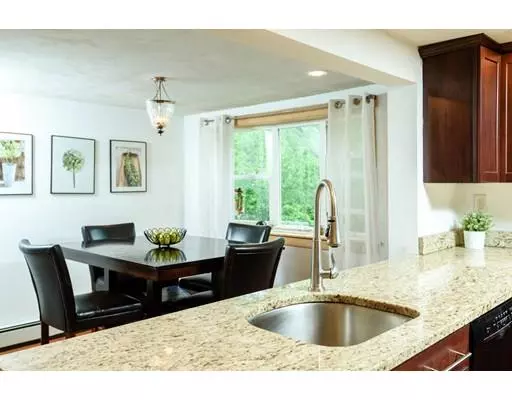$475,000
$489,900
3.0%For more information regarding the value of a property, please contact us for a free consultation.
4 Beds
4 Baths
2,978 SqFt
SOLD DATE : 11/01/2019
Key Details
Sold Price $475,000
Property Type Single Family Home
Sub Type Single Family Residence
Listing Status Sold
Purchase Type For Sale
Square Footage 2,978 sqft
Price per Sqft $159
MLS Listing ID 72526264
Sold Date 11/01/19
Style Colonial, Gambrel /Dutch
Bedrooms 4
Full Baths 4
HOA Y/N false
Year Built 1940
Annual Tax Amount $6,978
Tax Year 2019
Lot Size 1.230 Acres
Acres 1.23
Property Description
Meticulously maintained and in 'move in' condition, this updated colonial offers nearly 3,000 sq feet of living space, 4 bedrooms, 4 baths and features a full in-law apartment. Step inside this sunny and bright home to discover an open floor plan, an expansive 20 ft. eat in kitchen, an entertainment-sized dining room and family room with walls of windows overlooking a private acre + outdoor oasis with deck, pool, cabana. Retreat to your spacious master bedroom with loft, walk-in closet, wet bar, and master bath. The fully finished first floor In-Law suite offers a private entrance, living room, bedroom, full bath, and kitchenette. A unique combination of easy access to public transportation, highway, and shopping but with all the back yard privacy of a retreat lot. A must see!
Location
State MA
County Plymouth
Zoning res
Direction Rte 123 to Hingham Street; or Rte 3 to Exit 14 right to 379 Hingham Street
Rooms
Family Room Ceiling Fan(s), Flooring - Hardwood, Cable Hookup, Deck - Exterior, Exterior Access, Slider
Primary Bedroom Level Second
Dining Room Wood / Coal / Pellet Stove, Ceiling Fan(s), Flooring - Hardwood, Deck - Exterior
Kitchen Ceiling Fan(s), Flooring - Hardwood, Dining Area, Countertops - Stone/Granite/Solid, Recessed Lighting, Remodeled
Interior
Interior Features Bathroom - Full, Bathroom - With Tub & Shower, Ceiling Fan(s), Closet, Countertops - Stone/Granite/Solid, Double Vanity, Ceiling - Beamed, Dining Area, Countertops - Upgraded, Chair Rail, High Speed Internet Hookup, Open Floor Plan, Wainscoting, Lighting - Sconce, Pedestal Sink, Bathroom, Inlaw Apt.
Heating Baseboard, Oil, Fireplace
Cooling Wall Unit(s)
Flooring Carpet, Hardwood, Stone / Slate, Flooring - Hardwood, Flooring - Stone/Ceramic Tile, Flooring - Wall to Wall Carpet
Fireplaces Number 2
Fireplaces Type Living Room
Appliance Range, Dishwasher, Microwave, Refrigerator, Oil Water Heater, Utility Connections for Electric Range
Laundry Ceiling Fan(s), Flooring - Hardwood, Countertops - Upgraded, Cabinets - Upgraded, Recessed Lighting, Second Floor
Exterior
Exterior Feature Rain Gutters, Storage, Decorative Lighting, Other
Pool Above Ground
Community Features Public Transportation, Shopping, Pool, Tennis Court(s), Park, Walk/Jog Trails, Golf, Medical Facility, Bike Path, Conservation Area, Highway Access, House of Worship, Public School, T-Station, University
Utilities Available for Electric Range
Roof Type Shingle
Total Parking Spaces 15
Garage No
Private Pool true
Building
Lot Description Cleared, Level
Foundation Concrete Perimeter
Sewer Public Sewer
Water Public
Schools
Middle Schools Rogers
High Schools Rockland
Read Less Info
Want to know what your home might be worth? Contact us for a FREE valuation!

Our team is ready to help you sell your home for the highest possible price ASAP
Bought with Michael Bulman • Conway - Dorchester
GET MORE INFORMATION

Broker | License ID: 9511478
491 Maple Street, Suite 105, Danvers, MA, 01923, United States






