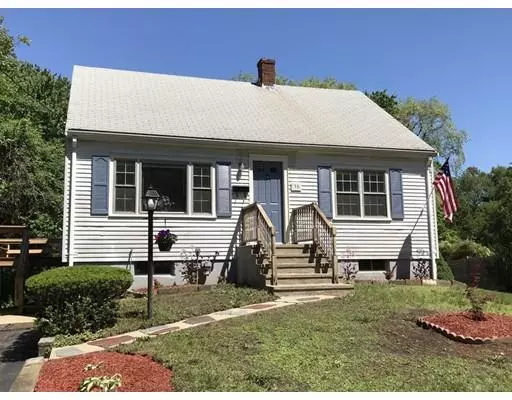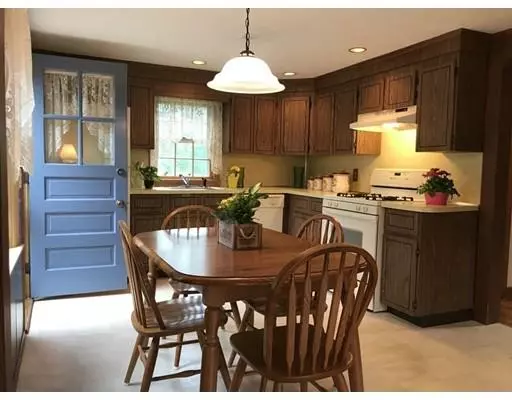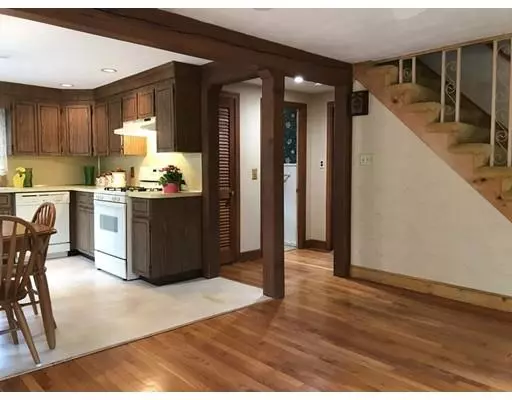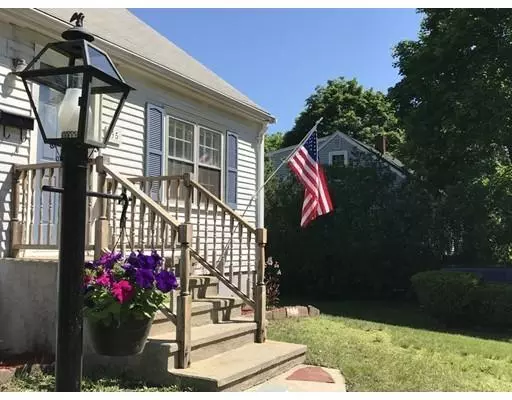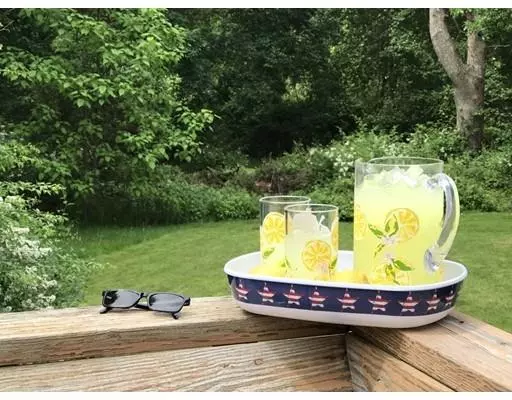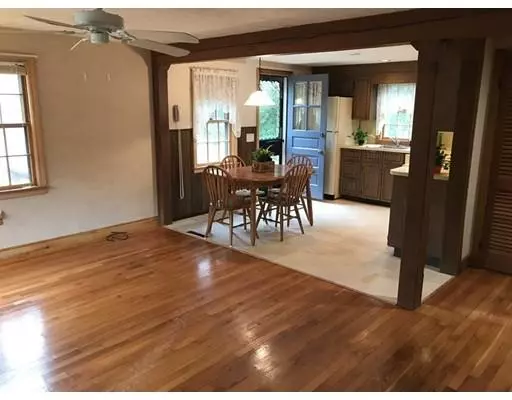$299,000
$299,000
For more information regarding the value of a property, please contact us for a free consultation.
3 Beds
2 Baths
1,469 SqFt
SOLD DATE : 08/08/2019
Key Details
Sold Price $299,000
Property Type Single Family Home
Sub Type Single Family Residence
Listing Status Sold
Purchase Type For Sale
Square Footage 1,469 sqft
Price per Sqft $203
MLS Listing ID 72522123
Sold Date 08/08/19
Style Cape
Bedrooms 3
Full Baths 2
HOA Y/N false
Year Built 1953
Annual Tax Amount $4,794
Tax Year 2019
Lot Size 10,454 Sqft
Acres 0.24
Property Description
Showings begin at the O.H. on June 23rd, 12-2 p.m. Attention all visionaries: Charming, classic cape with added dormer space on nearly one quarter of an acre, in desirable neighborhood. First time on the market since the Carter Administration! 3 bedrooms, 2 full baths, recessed lighting, and hardwood throughout. Eat-in kitchen awaits your finishing touches – add some thoughtful design features or just embrace the retro. Porch / family room overlooks spacious backyard with abundant greenery and mature trees. Newer heating system. Connection pending to municipal sewer service. Bonus second driveway. Wooden side deck with built-in seating for entertaining, or for relaxing lemonade breaks on a lazy Saturday afternoon. Home may benefit from updating and T.L.C. Property being sold in “as-is” condition. Buyers should perform all due diligence. Convenient to 2 commuter rail stations in adjacent communities. No need to wait any longer. You, too, can rock it in Rockland!
Location
State MA
County Plymouth
Zoning Res.
Direction Route 3S, to Route 228, to Hingham St., to Reservoir Park Dr., to Weymouth St., to Hatherly Rd.
Rooms
Family Room Flooring - Wall to Wall Carpet, Cable Hookup, Slider, Sunken
Basement Full, Walk-Out Access, Interior Entry, Sump Pump, Concrete
Primary Bedroom Level Second
Dining Room Closet, Flooring - Hardwood, Slider, Lighting - Overhead
Kitchen Flooring - Vinyl, Dining Area, Deck - Exterior, Exterior Access, Open Floorplan, Recessed Lighting, Wainscoting, Gas Stove, Lighting - Pendant
Interior
Heating Forced Air, Natural Gas
Cooling None
Flooring Vinyl, Hardwood
Appliance Range, Dishwasher, Refrigerator, Range Hood, Gas Water Heater, Tank Water Heater, Utility Connections for Gas Oven, Utility Connections for Gas Dryer
Laundry Washer Hookup
Exterior
Exterior Feature Rain Gutters
Community Features Public Transportation, Shopping, Park, Walk/Jog Trails, Medical Facility, Highway Access, House of Worship, Public School
Utilities Available for Gas Oven, for Gas Dryer, Washer Hookup
Roof Type Shingle
Total Parking Spaces 3
Garage No
Building
Lot Description Gentle Sloping
Foundation Concrete Perimeter
Sewer Private Sewer
Water Public
Others
Senior Community false
Acceptable Financing Contract
Listing Terms Contract
Read Less Info
Want to know what your home might be worth? Contact us for a FREE valuation!

Our team is ready to help you sell your home for the highest possible price ASAP
Bought with Emily A. Smith • Clockhouse Realty, Inc.
GET MORE INFORMATION

Broker | License ID: 9511478
491 Maple Street, Suite 105, Danvers, MA, 01923, United States

