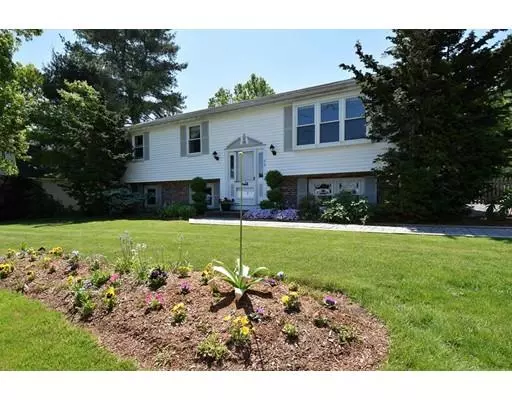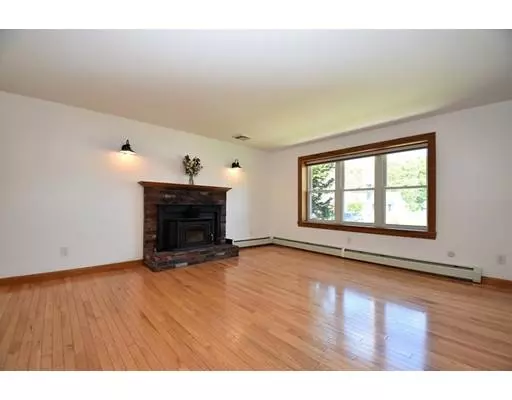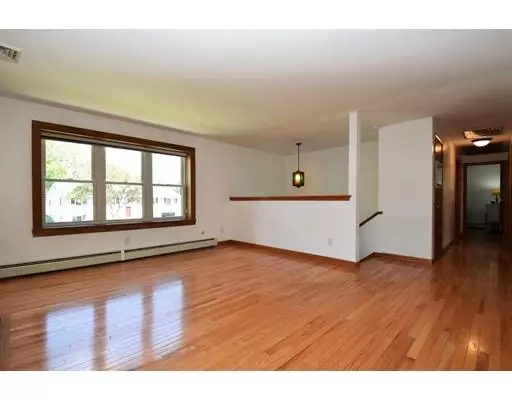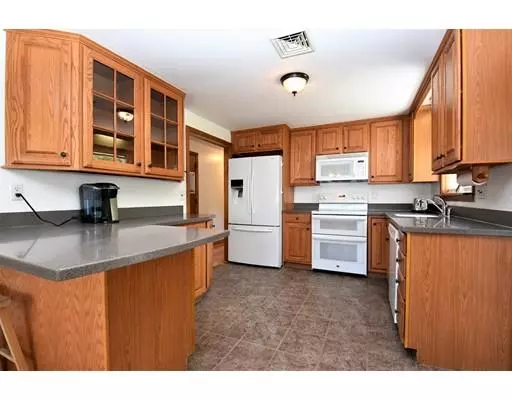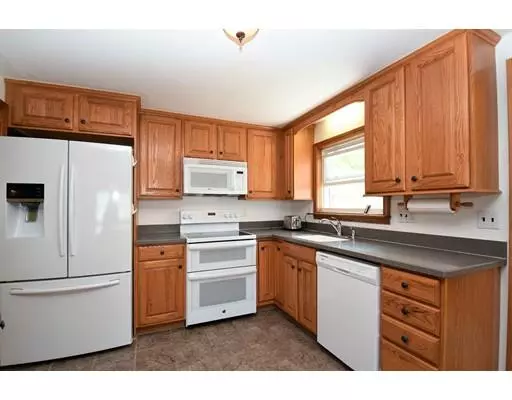$389,000
$375,000
3.7%For more information regarding the value of a property, please contact us for a free consultation.
3 Beds
1.5 Baths
1,756 SqFt
SOLD DATE : 07/31/2019
Key Details
Sold Price $389,000
Property Type Single Family Home
Sub Type Single Family Residence
Listing Status Sold
Purchase Type For Sale
Square Footage 1,756 sqft
Price per Sqft $221
MLS Listing ID 72517090
Sold Date 07/31/19
Bedrooms 3
Full Baths 1
Half Baths 1
Year Built 1969
Annual Tax Amount $5,586
Tax Year 2019
Lot Size 0.750 Acres
Acres 0.75
Property Description
Look no further!! This gorgeous single family home is waiting for YOU! Living room offers fireplace, perfect for warming up those cold winter nights! Kitchen is in central location giving the common space a very balanced aesthetic! With openings to both the living and dining room, this layout is perfect for hosting guests! Dining room offers direct access to the deck where you can spend warm spring days relaxing. Three spacious bedrooms with ample closet space and beautiful modern bathroom complete the main level of this home. In the lower level you will find 2 HUGE rooms that can be used as family room, theater, or play room; bring your ideas and creativity! Open concept and gleaming hardwood floors throughout majority of this home bring added value! Enjoy summer days while hosting BBQ's in your large yard! Beautifully landscaped land with garden area and stone path! This home is an absolute dream!
Location
State MA
County Plymouth
Zoning RESIDE
Direction Plymouth St. to Summer St.
Rooms
Family Room Flooring - Wall to Wall Carpet, Cable Hookup, Exterior Access
Basement Full, Finished, Walk-Out Access, Interior Entry, Concrete
Primary Bedroom Level First
Dining Room Cathedral Ceiling(s), Ceiling Fan(s), Flooring - Stone/Ceramic Tile, Window(s) - Picture, Cable Hookup, Deck - Exterior
Kitchen Flooring - Hardwood, Flooring - Stone/Ceramic Tile, Dining Area, Pantry, Breakfast Bar / Nook, Open Floorplan
Interior
Interior Features Den, Laundry Chute
Heating Baseboard, Oil
Cooling Central Air
Flooring Tile, Vinyl, Carpet, Hardwood, Flooring - Vinyl
Fireplaces Number 1
Fireplaces Type Living Room
Appliance Range, Dishwasher, Disposal, Microwave, Refrigerator, Oil Water Heater, Tank Water Heater
Laundry Electric Dryer Hookup, Washer Hookup, In Basement
Exterior
Exterior Feature Rain Gutters, Storage, Professional Landscaping, Garden, Stone Wall
Fence Fenced/Enclosed
Community Features Shopping, Park, Walk/Jog Trails, Golf, Laundromat, Bike Path, Conservation Area, Highway Access, Public School
Roof Type Shingle
Total Parking Spaces 6
Garage No
Building
Lot Description Wooded, Cleared, Level
Foundation Concrete Perimeter
Sewer Public Sewer
Water Public
Read Less Info
Want to know what your home might be worth? Contact us for a FREE valuation!

Our team is ready to help you sell your home for the highest possible price ASAP
Bought with Timothy Bernasconi • Djust Realty
GET MORE INFORMATION

Broker | License ID: 9511478
491 Maple Street, Suite 105, Danvers, MA, 01923, United States

