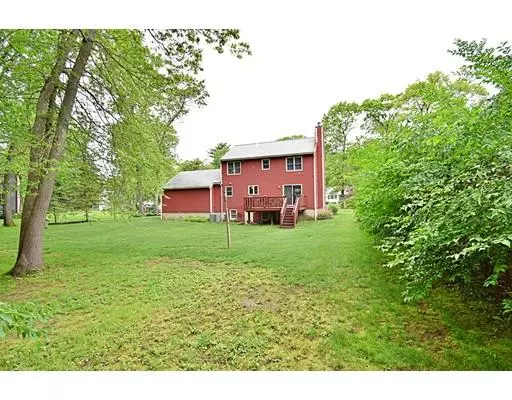$425,000
$450,000
5.6%For more information regarding the value of a property, please contact us for a free consultation.
4 Beds
1.5 Baths
1,632 SqFt
SOLD DATE : 07/31/2019
Key Details
Sold Price $425,000
Property Type Single Family Home
Sub Type Single Family Residence
Listing Status Sold
Purchase Type For Sale
Square Footage 1,632 sqft
Price per Sqft $260
MLS Listing ID 72512801
Sold Date 07/31/19
Style Colonial
Bedrooms 4
Full Baths 1
Half Baths 1
HOA Y/N false
Year Built 1991
Annual Tax Amount $6,810
Tax Year 2019
Lot Size 0.510 Acres
Acres 0.51
Property Description
Beautifully Maintained Home in Rockland! Come fall in love with this spacious 4 bedroom, 1.5 bath home on level lot in a nice cul de sac across from Harmon Golf Course!! This home offers a wonderful floor plan that offers a combined living room and dining room area with gleaming hardwood floors. The kitchen boasts stainless steel appliances, granite counter tops, and ample cabinet space. First floor has a large area for your home office, half bath and laundry. Relax and enjoy your spacious deck and the huge yard! Attached 2 car garage, perfect for those big toys! This home offers many great features to include gas for cooking, heat and hot water; French Drain system in basement, great storage space and more! Minutes to the Commuter Rail and Rte 3. Hurry- this is a Must See!
Location
State MA
County Plymouth
Zoning RESIDE
Direction GPS Friendly. Market St to Concord St to Heritage Dr
Rooms
Family Room Flooring - Hardwood
Basement Partial
Primary Bedroom Level Second
Dining Room Flooring - Hardwood, Balcony / Deck, Deck - Exterior, Exterior Access, Open Floorplan, Slider
Kitchen Flooring - Laminate, Countertops - Stone/Granite/Solid, Open Floorplan, Stainless Steel Appliances, Gas Stove, Peninsula
Interior
Heating Forced Air, Propane
Cooling Central Air
Flooring Tile, Carpet, Hardwood
Appliance Range, Dishwasher, Microwave, Refrigerator, Propane Water Heater, Utility Connections for Gas Range
Laundry First Floor
Exterior
Exterior Feature Rain Gutters
Garage Spaces 2.0
Community Features Public Transportation, Shopping, Park, Golf, Medical Facility, Laundromat, Highway Access, House of Worship, Public School
Utilities Available for Gas Range
Roof Type Shingle
Total Parking Spaces 4
Garage Yes
Building
Lot Description Cul-De-Sac, Level
Foundation Concrete Perimeter
Sewer Public Sewer
Water Public
Others
Acceptable Financing Contract
Listing Terms Contract
Read Less Info
Want to know what your home might be worth? Contact us for a FREE valuation!

Our team is ready to help you sell your home for the highest possible price ASAP
Bought with The McNamara Horton Group • Boston Connect Real Estate
GET MORE INFORMATION

Broker | License ID: 9511478
491 Maple Street, Suite 105, Danvers, MA, 01923, United States






