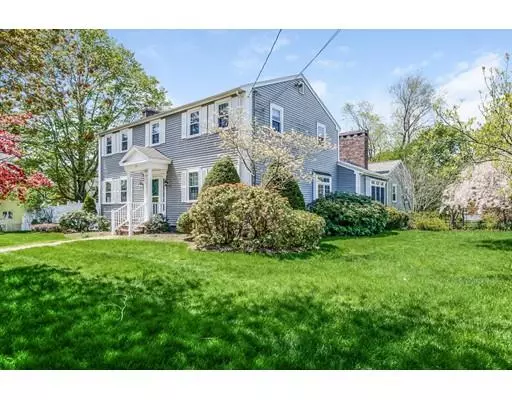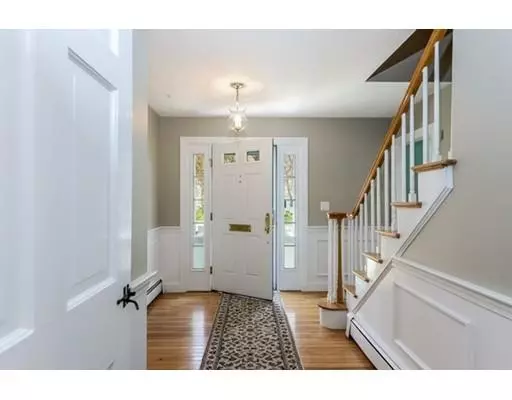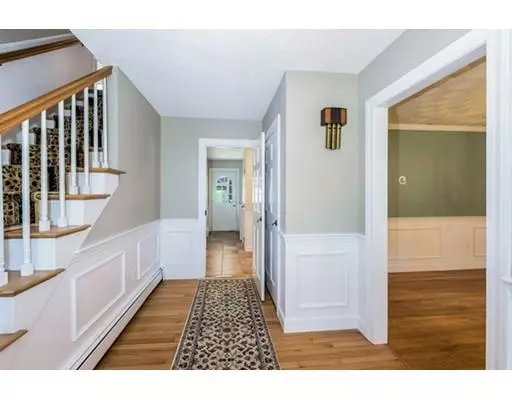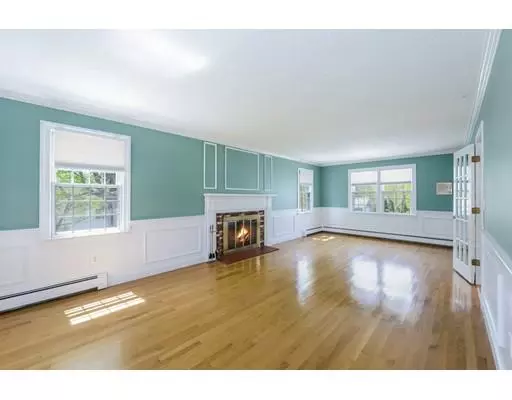$530,000
$549,900
3.6%For more information regarding the value of a property, please contact us for a free consultation.
4 Beds
3.5 Baths
2,896 SqFt
SOLD DATE : 06/28/2019
Key Details
Sold Price $530,000
Property Type Single Family Home
Sub Type Single Family Residence
Listing Status Sold
Purchase Type For Sale
Square Footage 2,896 sqft
Price per Sqft $183
MLS Listing ID 72512565
Sold Date 06/28/19
Style Colonial
Bedrooms 4
Full Baths 3
Half Baths 1
Year Built 1975
Annual Tax Amount $8,960
Tax Year 2019
Lot Size 0.810 Acres
Acres 0.81
Property Description
Spacious, bright, and meticulously maintained by the original builder/owner, this 9 room colonial is perfect for entertaining. Outside, the home is set on a large lot with mature plantings and an inground pool for summertime fun. Overlooking the pool is a light-filled sunroom that opens into a comfortable den with large fireplace, a perfect focal point for large gatherings or a comfortable evening. This flows into the granite kitchen creating easy casual movement between the spaces for all to enjoy. Completing the 1st floor are a formal living room with fireplace and elegant wainscoting and a dining room with built-ins. The 2nd floor features a master suite with fireplace and bath, 3 additional bedrooms and bath with Jacuzzi. A detached garage offers plenty of room for parking and storage, plus a 2 car attached garage. The big items have been taken care of with a new roof and fresh paint throughout, this home is ready for its new owners to move-in and create a lifetime of memories.
Location
State MA
County Plymouth
Zoning RESIDE
Direction Union Street to Salem Street - Driveway is located on Salem Street
Rooms
Family Room Skylight, Flooring - Wall to Wall Carpet
Basement Full
Primary Bedroom Level Second
Dining Room Flooring - Hardwood
Kitchen Ceiling Fan(s), Flooring - Stone/Ceramic Tile, Countertops - Stone/Granite/Solid
Interior
Interior Features Bathroom - 3/4, Bathroom - Tiled With Shower Stall, Ceiling Fan(s), Bathroom, Den, Sun Room, Central Vacuum
Heating Baseboard, Oil, Fireplace
Cooling Central Air
Flooring Tile, Carpet, Hardwood, Flooring - Stone/Ceramic Tile, Flooring - Hardwood
Fireplaces Number 3
Fireplaces Type Living Room, Master Bedroom
Appliance Range, Dishwasher, Microwave, Refrigerator, Washer, Dryer, Oil Water Heater, Plumbed For Ice Maker, Utility Connections for Electric Range, Utility Connections for Electric Dryer
Laundry First Floor, Washer Hookup
Exterior
Exterior Feature Garden
Garage Spaces 3.0
Fence Fenced/Enclosed, Fenced
Pool In Ground
Community Features Public Transportation, Shopping, Golf, Medical Facility, Highway Access, House of Worship, Public School
Utilities Available for Electric Range, for Electric Dryer, Washer Hookup, Icemaker Connection
Roof Type Shingle
Total Parking Spaces 10
Garage Yes
Private Pool true
Building
Foundation Concrete Perimeter
Sewer Public Sewer
Water Public
Read Less Info
Want to know what your home might be worth? Contact us for a FREE valuation!

Our team is ready to help you sell your home for the highest possible price ASAP
Bought with Victoria Pacella • Compass
GET MORE INFORMATION

Broker | License ID: 9511478
491 Maple Street, Suite 105, Danvers, MA, 01923, United States






