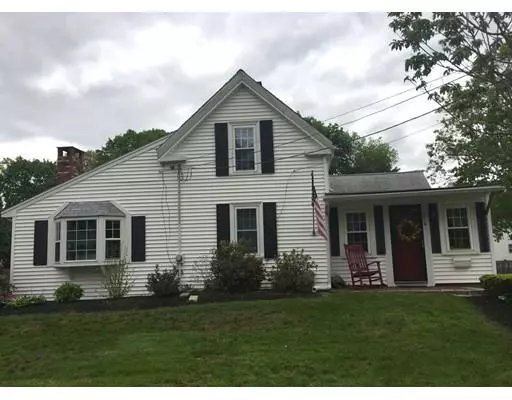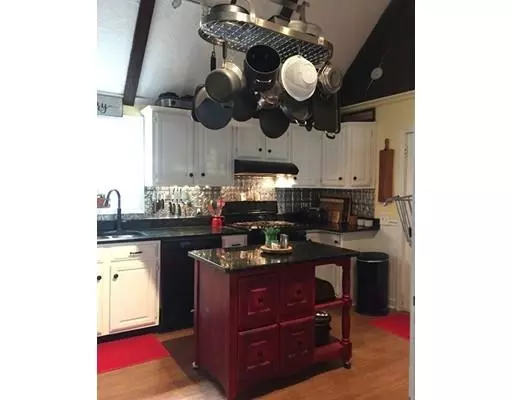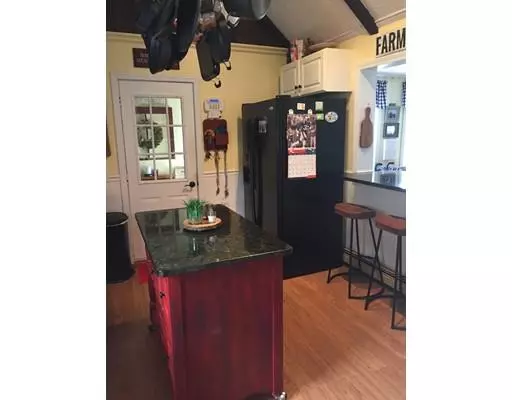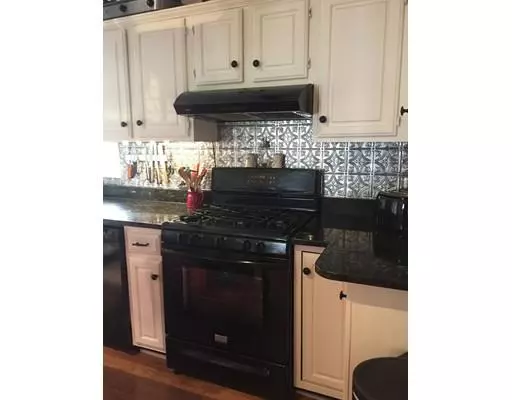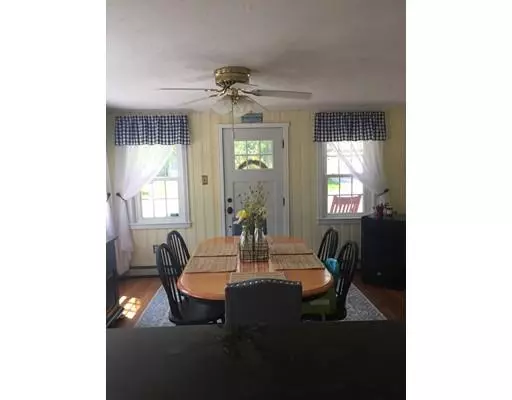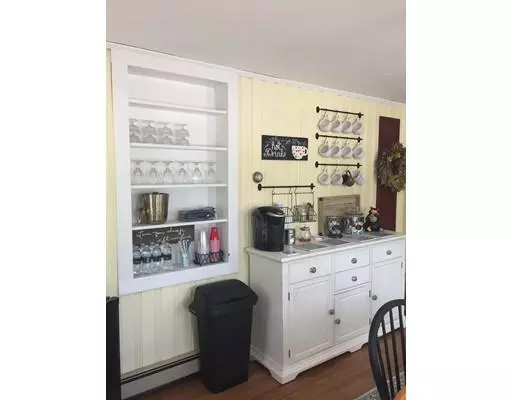$345,000
$349,000
1.1%For more information regarding the value of a property, please contact us for a free consultation.
3 Beds
2 Baths
1,241 SqFt
SOLD DATE : 08/01/2019
Key Details
Sold Price $345,000
Property Type Single Family Home
Sub Type Single Family Residence
Listing Status Sold
Purchase Type For Sale
Square Footage 1,241 sqft
Price per Sqft $278
MLS Listing ID 72508202
Sold Date 08/01/19
Style Farmhouse
Bedrooms 3
Full Baths 2
HOA Y/N false
Year Built 1850
Annual Tax Amount $5,132
Tax Year 2019
Lot Size 0.360 Acres
Acres 0.36
Property Description
This charming Farmhouse-chic home is ready for you to move right in! The updated kitchen boasts a vaulted ceiling and granite counter tops The dining area is cozy and bright. Three bedrooms, and two full baths; Third bdrm is used as a utility room w/washer/dryer. The upstairs bath features a large jet tub and shower, the first floor bath features a walk-in shower. The expansive vaulted-ceiling family room has a working fireplace and French doors, which open to a multi-level deck! The fully fenced in backyard has plenty of room for volleyball games, cookouts or even a pool! First showings at OPEN HOUSE on Saturday, June 8, 10am-12pm.
Location
State MA
County Plymouth
Zoning RESIDE
Direction North Ave. to Salem
Rooms
Basement Partial, Interior Entry, Sump Pump, Dirt Floor
Primary Bedroom Level Second
Dining Room Ceiling Fan(s), Flooring - Laminate, Window(s) - Bay/Bow/Box, Breakfast Bar / Nook
Kitchen Bathroom - Full, Cathedral Ceiling(s), Beamed Ceilings, Flooring - Laminate, Window(s) - Bay/Bow/Box, Countertops - Upgraded, Kitchen Island, Breakfast Bar / Nook, Cable Hookup, Country Kitchen, Exterior Access, Wainscoting, Gas Stove, Breezeway
Interior
Interior Features Cable Hookup, Wainscoting, Lighting - Overhead, Closet - Double, Office, Sauna/Steam/Hot Tub
Heating Baseboard, Natural Gas
Cooling Window Unit(s)
Flooring Tile, Carpet, Laminate, Engineered Hardwood, Flooring - Laminate
Fireplaces Number 1
Fireplaces Type Living Room
Appliance Range, Dishwasher, Disposal, Refrigerator, Gas Water Heater, Plumbed For Ice Maker, Utility Connections for Gas Range, Utility Connections for Gas Oven, Utility Connections for Gas Dryer
Laundry Washer Hookup
Exterior
Exterior Feature Rain Gutters, Storage, Garden
Fence Fenced
Community Features Shopping, Walk/Jog Trails, Golf, Laundromat, Conservation Area, Highway Access, House of Worship, Public School, T-Station
Utilities Available for Gas Range, for Gas Oven, for Gas Dryer, Washer Hookup, Icemaker Connection
Roof Type Shingle
Total Parking Spaces 5
Garage No
Building
Lot Description Corner Lot, Cleared, Level
Foundation Concrete Perimeter, Granite, Irregular
Sewer Public Sewer
Water Public
Others
Senior Community false
Acceptable Financing Contract
Listing Terms Contract
Read Less Info
Want to know what your home might be worth? Contact us for a FREE valuation!

Our team is ready to help you sell your home for the highest possible price ASAP
Bought with Team Marella • Century 21 Marella Realty
GET MORE INFORMATION

Broker | License ID: 9511478
491 Maple Street, Suite 105, Danvers, MA, 01923, United States

