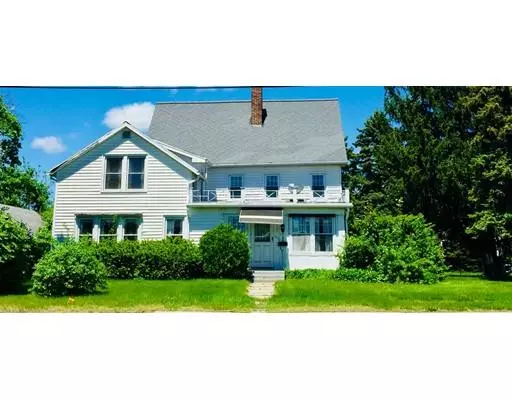$118,000
$110,000
7.3%For more information regarding the value of a property, please contact us for a free consultation.
3 Beds
1.5 Baths
2,054 SqFt
SOLD DATE : 10/21/2019
Key Details
Sold Price $118,000
Property Type Single Family Home
Sub Type Single Family Residence
Listing Status Sold
Purchase Type For Sale
Square Footage 2,054 sqft
Price per Sqft $57
MLS Listing ID 72505253
Sold Date 10/21/19
Style Colonial
Bedrooms 3
Full Baths 1
Half Baths 1
HOA Y/N false
Year Built 1897
Annual Tax Amount $3,119
Tax Year 2019
Lot Size 0.450 Acres
Acres 0.45
Property Description
This charming 4 bed, 1 !/2 Bath, Colonial radiates character at it's finest. Original hardwood floors & Antique light fixtures throughout. There's a large working pantry off the country kitchen, dining room complete with working fireplace with french doors leading out to one of the two sun rooms. Lots of "Nooks and Crannies" only found in these beautiful older homes. Nestled on a large fenced in lot which provides plenty of room for a pool, playground, or for your pets to run. There's a two car garage with an unfinished upstairs waiting to be transformed into a bonus room. An outside deck that leads into the Sun room is perfect for entertaining as you look over the gardens.Newer heating system and insulated windows. This home needs some elbow grease and some updating, but the possibilities are endless, as this property is a MUST SEE to truly appreciate its charm! This property is being sold "AS IS". Buyer responsible for Smoke & CO Certificate.
Location
State MA
County Hampden
Zoning 12
Direction US-20 E toward Indian Orchard;Page Blvd, Right onto Pasco Rd, Left onto Crosley St, Right onto Oak S
Rooms
Family Room Flooring - Hardwood, Flooring - Wall to Wall Carpet, French Doors
Primary Bedroom Level Second
Dining Room Flooring - Hardwood, Flooring - Wall to Wall Carpet, Balcony - Interior, French Doors, Deck - Exterior
Kitchen Flooring - Laminate, Window(s) - Picture, Dining Area, Pantry
Interior
Interior Features Pantry, Library, Sun Room
Heating Hot Water, Steam, Oil
Cooling None
Flooring Carpet, Laminate, Hardwood, Flooring - Hardwood, Flooring - Wall to Wall Carpet
Fireplaces Number 1
Fireplaces Type Dining Room
Appliance Range, Refrigerator, Washer, Dryer, Oil Water Heater, Utility Connections for Electric Range, Utility Connections for Electric Dryer
Laundry Bathroom - Half, Closet/Cabinets - Custom Built, Flooring - Laminate, Window(s) - Picture, Electric Dryer Hookup, First Floor, Washer Hookup
Exterior
Exterior Feature Rain Gutters, Storage, Garden
Garage Spaces 2.0
Fence Fenced/Enclosed, Fenced
Community Features Public Transportation, Shopping, Park, Medical Facility, Laundromat, Highway Access, House of Worship, Private School, Public School
Utilities Available for Electric Range, for Electric Dryer, Washer Hookup
Roof Type Shingle
Total Parking Spaces 6
Garage Yes
Building
Lot Description Corner Lot
Foundation Block, Irregular
Sewer Public Sewer
Water Public
Schools
Elementary Schools Indian Orchard
Middle Schools John F Kennedy
High Schools Spfld. High
Others
Acceptable Financing Lender Approval Required
Listing Terms Lender Approval Required
Read Less Info
Want to know what your home might be worth? Contact us for a FREE valuation!

Our team is ready to help you sell your home for the highest possible price ASAP
Bought with John Bellows • Sears Real Estate, Inc.
GET MORE INFORMATION

Broker | License ID: 9511478
491 Maple Street, Suite 105, Danvers, MA, 01923, United States






