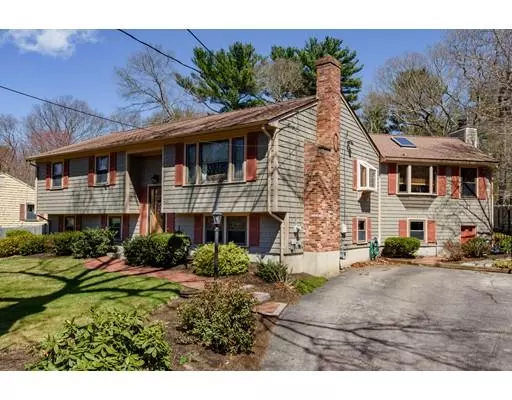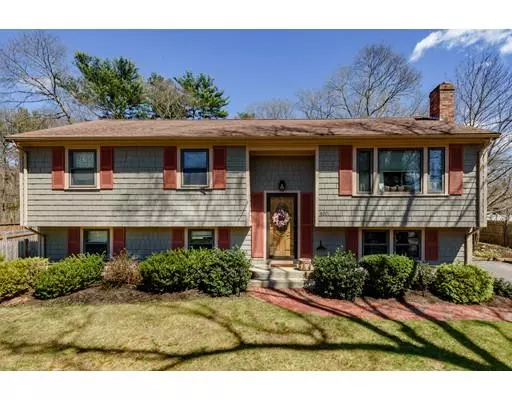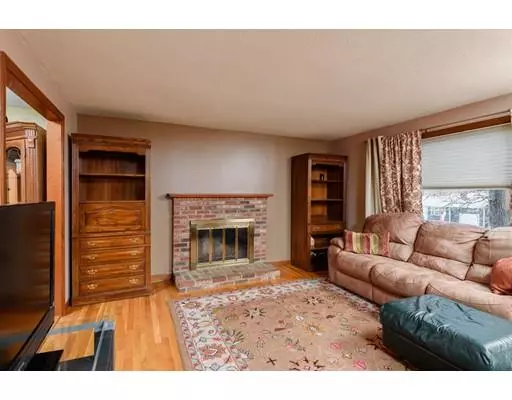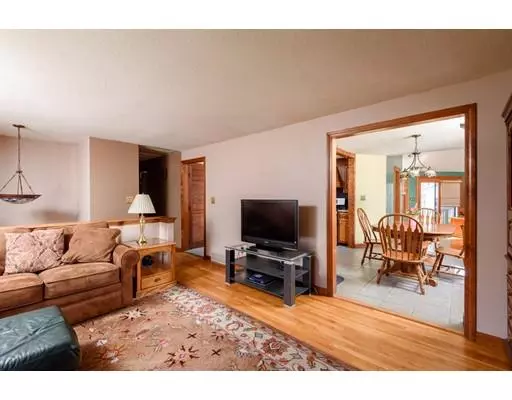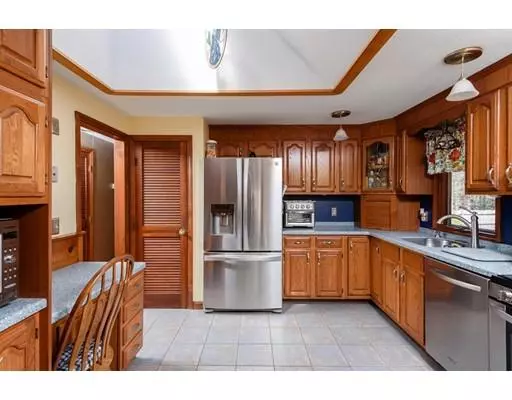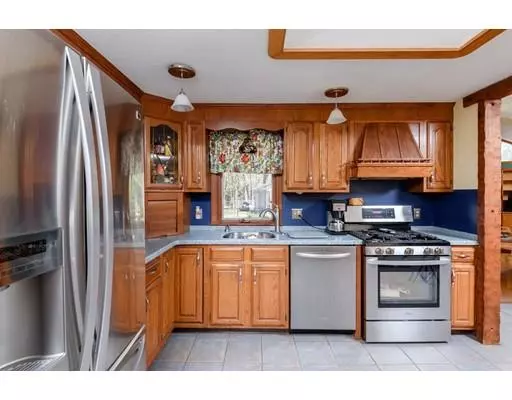$480,000
$480,000
For more information regarding the value of a property, please contact us for a free consultation.
5 Beds
2.5 Baths
2,601 SqFt
SOLD DATE : 06/12/2019
Key Details
Sold Price $480,000
Property Type Single Family Home
Sub Type Single Family Residence
Listing Status Sold
Purchase Type For Sale
Square Footage 2,601 sqft
Price per Sqft $184
MLS Listing ID 72484658
Sold Date 06/12/19
Style Raised Ranch
Bedrooms 5
Full Baths 2
Half Baths 1
Year Built 1970
Annual Tax Amount $6,329
Tax Year 2019
Lot Size 0.460 Acres
Acres 0.46
Property Description
Welcome to Rockland! Spacious, well kept home with flexible living options! Main floor features bright living room with hardwood floors with easy flow into updated kitchen with stainless steel appliances, sky light, tons of storage, ceramic tile floors and dining area. Continue into the family room with hardwood floors and slider opening to the fenced-in back yard with in-ground pool. Half bath conveniently located off family room. Master bedroom features hardwood and double closets. Two additional guest rooms with hardwood flooring and full bathroom with tile flooring complete main level. OPTIONS abound on the lower level! Additional kitchen, full bathroom, laundry and two bedrooms. Walkout access! Fenced back yard with in-ground pool perfect for entertaining! Paved driveway and mature landscaping on this beautiful property. **Attention Commuters** Minutes to Route 3, shopping and restaurants.
Location
State MA
County Plymouth
Zoning RESIDE
Direction Rt. 228 to Pond Street
Rooms
Family Room Skylight, Cathedral Ceiling(s), Ceiling Fan(s), Flooring - Hardwood, Window(s) - Bay/Bow/Box, Recessed Lighting, Slider
Basement Partial, Partially Finished, Walk-Out Access
Primary Bedroom Level First
Kitchen Skylight, Beamed Ceilings, Flooring - Stone/Ceramic Tile, Window(s) - Bay/Bow/Box, Dining Area, Recessed Lighting, Stainless Steel Appliances
Interior
Interior Features Closet, Bathroom - Full, Bathroom - With Shower Stall, Pantry, Recessed Lighting, Wainscoting, Bedroom, Bathroom, Kitchen
Heating Forced Air, Natural Gas
Cooling Central Air
Flooring Tile, Vinyl, Hardwood, Flooring - Wall to Wall Carpet, Flooring - Stone/Ceramic Tile, Flooring - Vinyl
Fireplaces Number 2
Fireplaces Type Living Room
Appliance Range, Dishwasher, Gas Water Heater, Utility Connections for Gas Range, Utility Connections for Gas Oven, Utility Connections for Gas Dryer
Laundry Gas Dryer Hookup, Washer Hookup, In Basement
Exterior
Exterior Feature Rain Gutters, Storage
Fence Fenced
Pool In Ground
Community Features Public Transportation, Shopping, Park, Stable(s), Laundromat, Bike Path, Conservation Area, Highway Access
Utilities Available for Gas Range, for Gas Oven, for Gas Dryer, Washer Hookup
Roof Type Shingle
Total Parking Spaces 4
Garage No
Private Pool true
Building
Lot Description Gentle Sloping, Level
Foundation Concrete Perimeter
Sewer Public Sewer
Water Public
Read Less Info
Want to know what your home might be worth? Contact us for a FREE valuation!

Our team is ready to help you sell your home for the highest possible price ASAP
Bought with Denise Monteiro • Centre Realty Group
GET MORE INFORMATION

Broker | License ID: 9511478
491 Maple Street, Suite 105, Danvers, MA, 01923, United States

