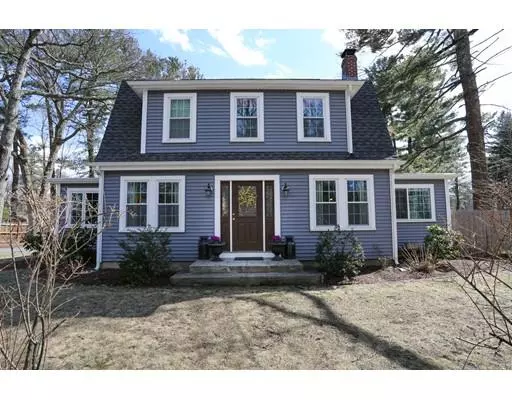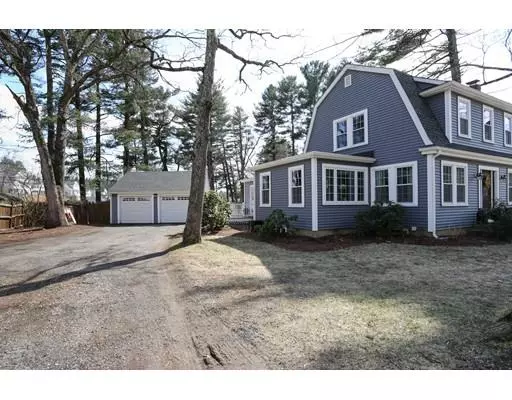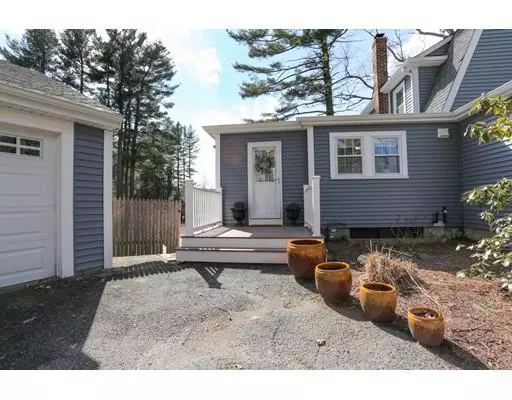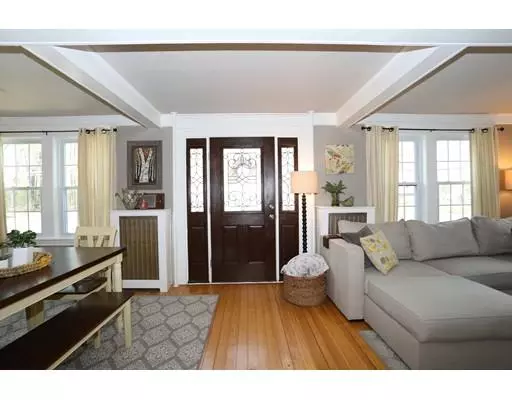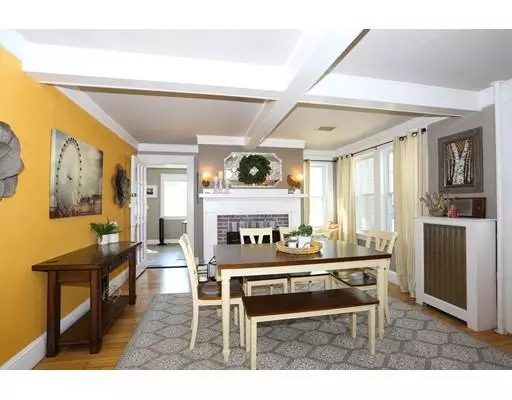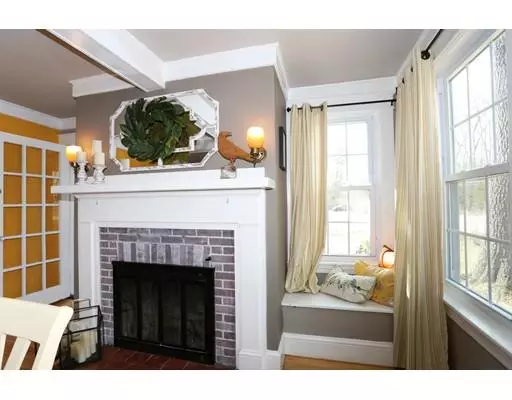$425,100
$374,900
13.4%For more information regarding the value of a property, please contact us for a free consultation.
3 Beds
1 Bath
2,100 SqFt
SOLD DATE : 05/13/2019
Key Details
Sold Price $425,100
Property Type Single Family Home
Sub Type Single Family Residence
Listing Status Sold
Purchase Type For Sale
Square Footage 2,100 sqft
Price per Sqft $202
MLS Listing ID 72476718
Sold Date 05/13/19
Style Colonial, Gambrel /Dutch
Bedrooms 3
Full Baths 1
Year Built 1938
Annual Tax Amount $5,477
Tax Year 2019
Lot Size 0.480 Acres
Acres 0.48
Property Description
This classic Gambrel Colonial must be seen to be truly appreciated! The spacious living room offers gorgeous coffered ceiling, hdwds, brick FP & French door that leads to the new office w/exterior access.The dining room has chair rail & crown molding, beautiful picture window, hdwds & decorative lighting.The kitchen is the heart of this home with white cabinetry, SS appls, breakfast bar & lots of built-ins for plenty of storage.The mudroom leads outside to the 6+car driveway, two-car garage & huge fenced-in backyard.The bathroom was completely renovated this year & has tile-surround bathtub with Kohler glass doors, oversized marble vanity, beautiful lighting & shiplap walls.The family room has hardwood flrs & double window overlooking the private backyard. Generous-sized 1st floor BR w/hdwds. Second floor has 2 generous sized BRS both w/hdwds & multiple closets.Updates thruout incl: siding, roof, windows, facia, soffits, moldings, doors, garage doors/openers, heating system & more!
Location
State MA
County Middlesex
Zoning res
Direction Main Street/Route 62 close to Brook Street
Rooms
Family Room Walk-In Closet(s), Flooring - Hardwood
Basement Full, Interior Entry, Bulkhead
Primary Bedroom Level Second
Dining Room Flooring - Hardwood, Window(s) - Picture, Chair Rail, Crown Molding
Kitchen Breakfast Bar / Nook, Stainless Steel Appliances, Gas Stove, Lighting - Overhead
Interior
Interior Features Recessed Lighting, Office, Mud Room, Internet Available - Unknown
Heating Steam, Oil
Cooling None
Flooring Wood, Tile, Vinyl, Flooring - Stone/Ceramic Tile
Fireplaces Number 1
Fireplaces Type Living Room
Appliance Range, Dishwasher, Refrigerator, Washer, Dryer, Plumbed For Ice Maker, Utility Connections for Gas Range, Utility Connections for Electric Dryer
Laundry Washer Hookup
Exterior
Exterior Feature Professional Landscaping, Decorative Lighting
Garage Spaces 2.0
Fence Fenced
Community Features Public Transportation, Shopping, Park, Walk/Jog Trails, Golf, Bike Path, Highway Access, House of Worship, Public School
Utilities Available for Gas Range, for Electric Dryer, Washer Hookup, Icemaker Connection
Roof Type Shingle
Total Parking Spaces 6
Garage Yes
Building
Foundation Concrete Perimeter
Sewer Private Sewer
Water Public
Schools
Elementary Schools Forest Ave
Middle Schools Jfk Middle
High Schools Hudson High
Others
Acceptable Financing Contract
Listing Terms Contract
Read Less Info
Want to know what your home might be worth? Contact us for a FREE valuation!

Our team is ready to help you sell your home for the highest possible price ASAP
Bought with Anne Hincks • Keller Williams Realty Boston Northwest
GET MORE INFORMATION

Broker | License ID: 9511478
491 Maple Street, Suite 105, Danvers, MA, 01923, United States

