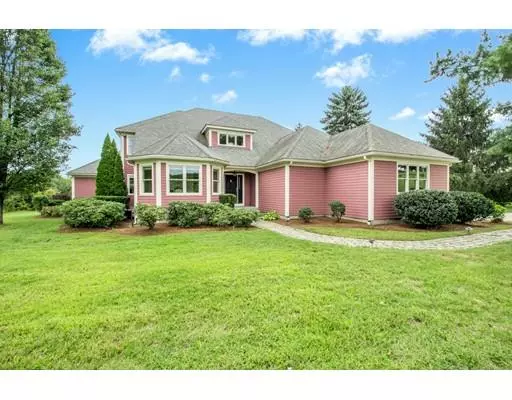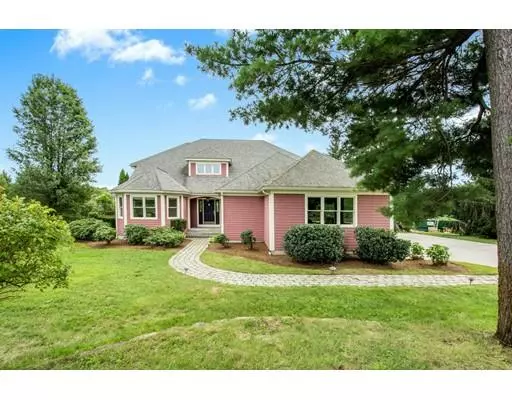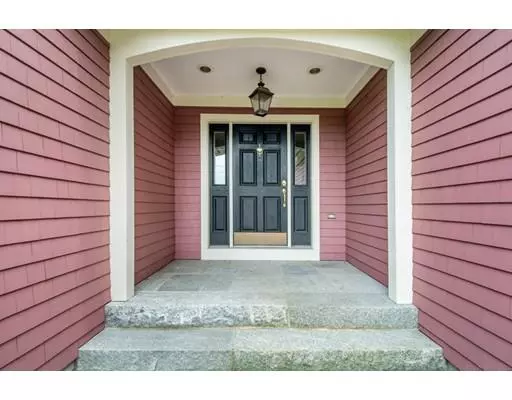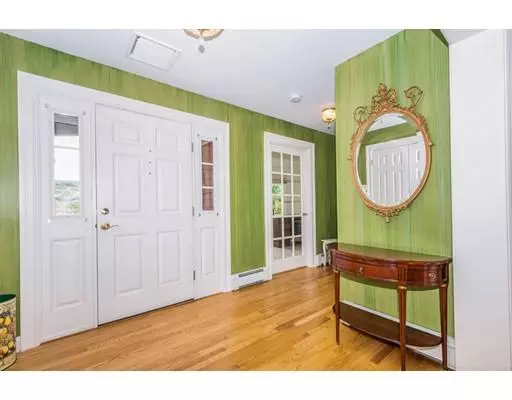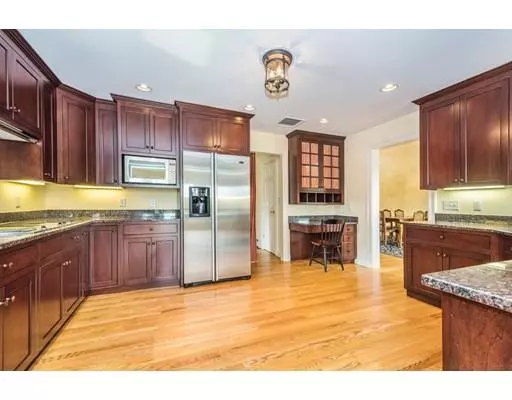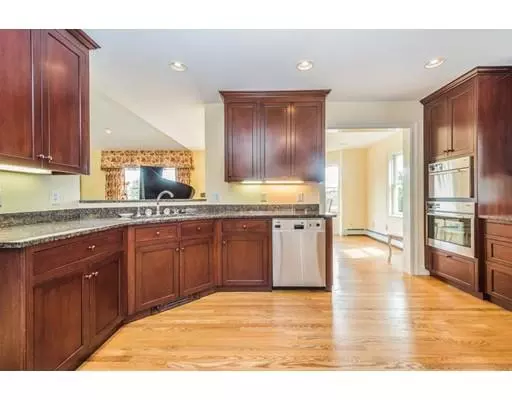$749,000
$749,000
For more information regarding the value of a property, please contact us for a free consultation.
5 Beds
3.5 Baths
4,689 SqFt
SOLD DATE : 05/14/2019
Key Details
Sold Price $749,000
Property Type Single Family Home
Sub Type Single Family Residence
Listing Status Sold
Purchase Type For Sale
Square Footage 4,689 sqft
Price per Sqft $159
MLS Listing ID 72476610
Sold Date 05/14/19
Style Contemporary
Bedrooms 5
Full Baths 3
Half Baths 1
Year Built 2001
Annual Tax Amount $15,176
Tax Year 2019
Lot Size 1.380 Acres
Acres 1.38
Property Description
Classic Elegance Endures Throughout This Expansive, Custom Contemporary. Attention To Detail In Every Aspect Of This Meticulously Crafted Home. Luxurious Open Concept Resort Style Living With Incredible Entertaining Space. The Focal Point Of The Grand Living Area Is The Floor To Ceiling Brick Fireplace And Ample Windows, Offering Abundant Natural Light And Drawing Attention To The Pool Area And Rolling Pasture. Oversized Kitchen Offers Custom Cabinetry, Granite Counter Tops, And Top Of The Line Stainless Appliances. Master Bedroom Boasts A Sizeable Walk-In Closet And Elegant Sitting Area With Private Entryway From The Expansive Deck. En-Suite Bathroom Includes a Jetted Tub and Separate Shower. Large Loft Area Offers Great Office Space Or Play Area With A Deck Overlooking The Pool. The Quality Goes On And On. Across The Road Is Farm With A Stand Just A Short Distance Away. Indulge In New Vibrant Downtown Restaurants And Entertainment. Conveniently Located Near Routes 495 & 290.
Location
State MA
County Middlesex
Zoning M6
Direction Main street to Chestnut Street, or Main to Lewis to Chestnut
Rooms
Basement Full, Bulkhead, Concrete
Primary Bedroom Level First
Dining Room Flooring - Hardwood, Balcony / Deck, Exterior Access
Kitchen Flooring - Hardwood, Countertops - Stone/Granite/Solid, Stainless Steel Appliances
Interior
Interior Features Recessed Lighting, Bathroom - Full, Loft, Bathroom, Central Vacuum
Heating Baseboard, Oil
Cooling Central Air
Flooring Tile, Hardwood, Flooring - Hardwood, Flooring - Stone/Ceramic Tile
Fireplaces Number 1
Fireplaces Type Living Room
Appliance Oven, Dishwasher, Microwave, Countertop Range, Refrigerator, Tank Water Heater, Utility Connections for Electric Range, Utility Connections for Electric Oven, Utility Connections for Electric Dryer
Laundry Flooring - Stone/Ceramic Tile, Electric Dryer Hookup, Washer Hookup, First Floor
Exterior
Exterior Feature Sprinkler System
Garage Spaces 2.0
Pool Pool - Inground Heated
Community Features Shopping, Park, Walk/Jog Trails, Golf, Medical Facility, Bike Path, Highway Access, Public School
Utilities Available for Electric Range, for Electric Oven, for Electric Dryer, Washer Hookup
Roof Type Shingle
Total Parking Spaces 8
Garage Yes
Private Pool true
Building
Lot Description Cleared
Foundation Concrete Perimeter
Sewer Private Sewer
Water Private
Schools
Elementary Schools Forest Ave
Middle Schools Quinn Middle
High Schools Hudson High
Others
Acceptable Financing Contract
Listing Terms Contract
Read Less Info
Want to know what your home might be worth? Contact us for a FREE valuation!

Our team is ready to help you sell your home for the highest possible price ASAP
Bought with Jesse Goldman • Lamacchia Realty, Inc.
GET MORE INFORMATION

Broker | License ID: 9511478
491 Maple Street, Suite 105, Danvers, MA, 01923, United States

