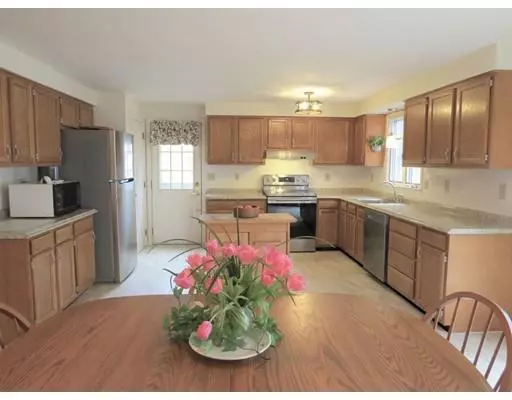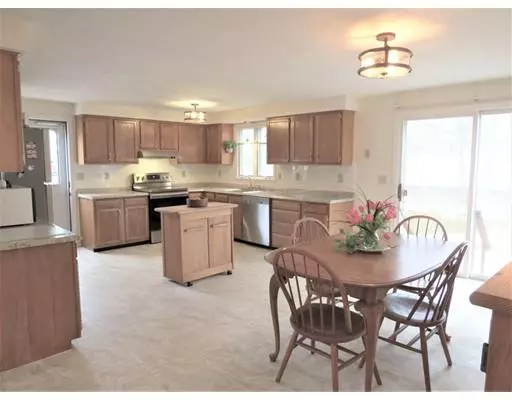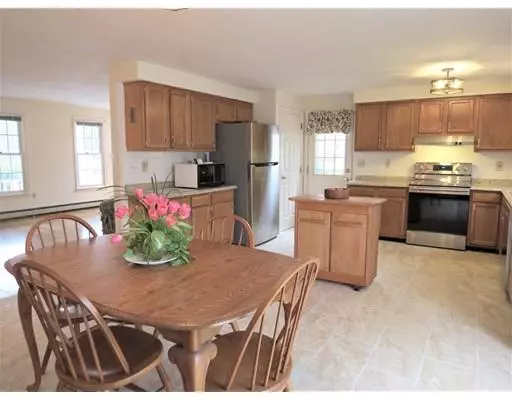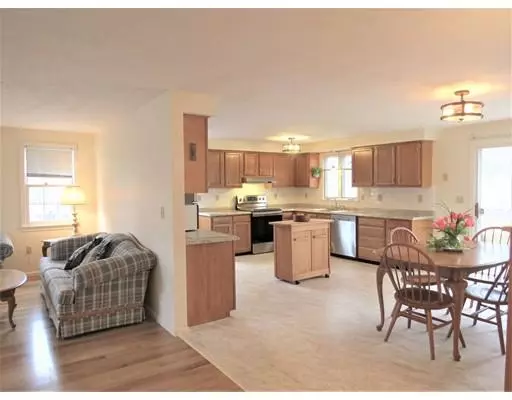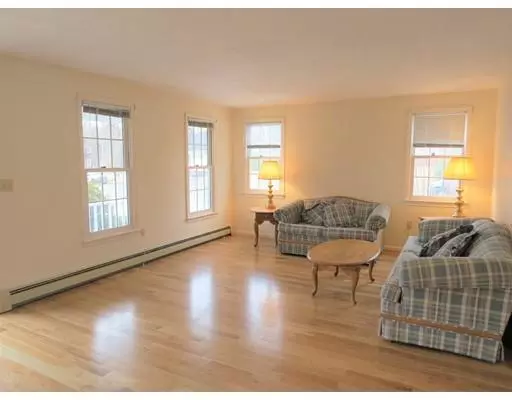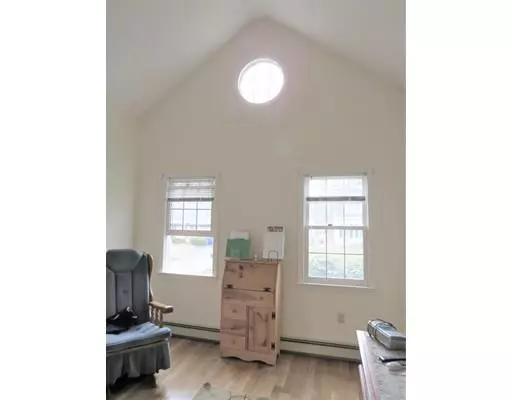$422,000
$419,999
0.5%For more information regarding the value of a property, please contact us for a free consultation.
4 Beds
2 Baths
1,566 SqFt
SOLD DATE : 07/12/2019
Key Details
Sold Price $422,000
Property Type Single Family Home
Sub Type Single Family Residence
Listing Status Sold
Purchase Type For Sale
Square Footage 1,566 sqft
Price per Sqft $269
Subdivision French'S Crossing
MLS Listing ID 72475311
Sold Date 07/12/19
Style Cape
Bedrooms 4
Full Baths 2
HOA Fees $34/ann
HOA Y/N true
Year Built 1992
Annual Tax Amount $6,474
Tax Year 2019
Lot Size 0.300 Acres
Acres 0.3
Property Description
BEST & FINAL OFFERS DUE by 12:00pm May 2nd - Beautifully Updated and Ready for You to Call Home! Come Discover this Cute as a Button yet Extraordinarily Expansive Home Situated in the Highly Sought-After Neighborhood of French's Crossing. Features include a Massive Eat-in Kitchen with Open Floor Plan that Flows Nicely into the Large & Sun Lit Living Room. Brand New Hardwood Flooring & Updated Tile Through-out. Spacious Master Bedrooms on Both Levels ~ So Take Your Choice! First Floor also Boasts a Lovely Bedroom or Office with Cathedral Ceiling and a Full Bath. Want a Sun Filled Master Bedroom? Then You’re Going to Adore the Second Floor Master Bedroom with its Skylight and Bank of Windows. Finishing out the Second Floor is yet another Large Bedroom and Full Bath and Walk-In Closet in the hall. Large Corner Lot with Plenty of Parking & Loads of Potential for Outdoor Fun. Neighborhood Offers Playground, Ball field, Underground Utilities and Striking Tree Lined Streets.
Location
State MA
County Plymouth
Zoning RES
Direction Summer St. to Beech St. to Bay Path at French's Crossing
Rooms
Basement Full, Unfinished
Primary Bedroom Level Second
Kitchen Closet, Flooring - Stone/Ceramic Tile, Dining Area, Countertops - Upgraded, Exterior Access, Open Floorplan, Remodeled, Slider, Stainless Steel Appliances, Lighting - Overhead
Interior
Interior Features Closet - Double, Closet - Linen, Closet - Walk-in, Second Master Bedroom, Center Hall
Heating Baseboard, Oil
Cooling Window Unit(s)
Flooring Tile, Hardwood, Flooring - Hardwood
Appliance Range, Dishwasher, Range Hood, Utility Connections for Electric Range
Laundry In Basement
Exterior
Community Features Public Transportation, Shopping, Tennis Court(s), Park, Walk/Jog Trails, Golf, Medical Facility, Bike Path, Conservation Area, Highway Access, Public School
Utilities Available for Electric Range
Roof Type Shingle
Total Parking Spaces 4
Garage No
Building
Lot Description Corner Lot
Foundation Concrete Perimeter
Sewer Public Sewer
Water Public
Schools
Elementary Schools Esten
Middle Schools Rms
High Schools Rhs
Read Less Info
Want to know what your home might be worth? Contact us for a FREE valuation!

Our team is ready to help you sell your home for the highest possible price ASAP
Bought with Dara M. Desroches • Keller Williams Realty Signature Properties
GET MORE INFORMATION

Broker | License ID: 9511478
491 Maple Street, Suite 105, Danvers, MA, 01923, United States

