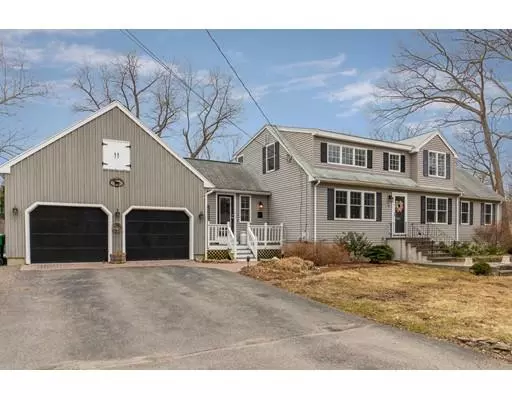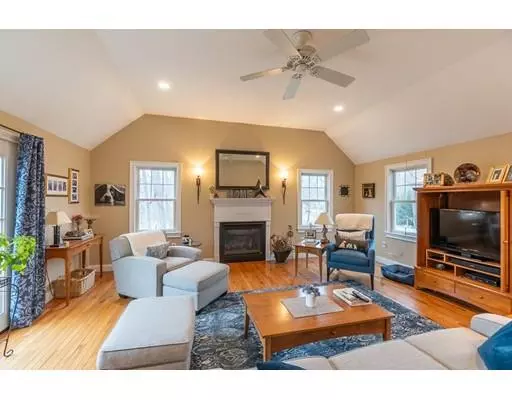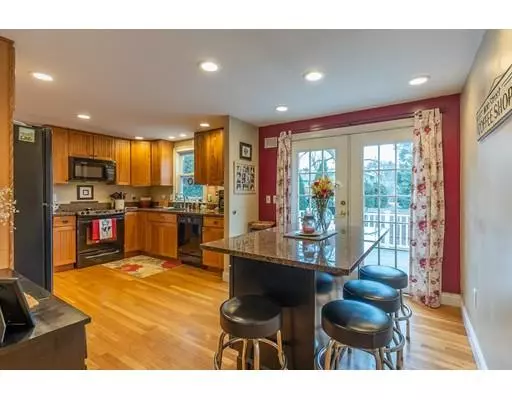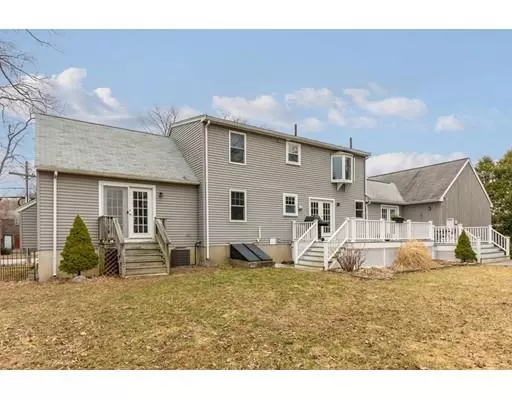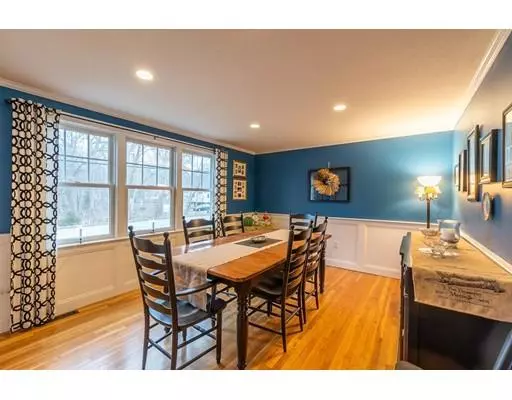$515,000
$489,900
5.1%For more information regarding the value of a property, please contact us for a free consultation.
4 Beds
2 Baths
1,998 SqFt
SOLD DATE : 05/17/2019
Key Details
Sold Price $515,000
Property Type Single Family Home
Sub Type Single Family Residence
Listing Status Sold
Purchase Type For Sale
Square Footage 1,998 sqft
Price per Sqft $257
MLS Listing ID 72473416
Sold Date 05/17/19
Style Cape
Bedrooms 4
Full Baths 2
HOA Y/N false
Year Built 1965
Annual Tax Amount $6,759
Tax Year 2018
Lot Size 0.360 Acres
Acres 0.36
Property Description
This beautiful home is filled with natural light and is an entertainer's dream. The wood floors throughout are enhanced from the abundance of natural lighting in this desirable floor plan. The first floor features a large mudroom, vaulted living room with a gas fireplace, dining room with crown molding & wainscoting, full bathroom with custom tile shower and a 1st-floor office. The spacious kitchen has plenty of cabinet space, granite counter tops, and a generous center island. Upstairs you will find a wonderful master suite featuring vaulted ceilings and walk-in closet, two additional large bedrooms and a full bath. All bedrooms are filled with gleaming hardwood floors. This home is situated on a gorgeously landscaped fenced in lot featuring a 30-foot trex deck, patio and fire pit. Additional features include central air conditioning, a large finished basement, storage shed and two-car garage. This home is ready for you to simply move in.
Location
State MA
County Middlesex
Zoning Res
Direction Off of Marlboro Street.
Rooms
Family Room Closet, Flooring - Wall to Wall Carpet, Recessed Lighting
Basement Full, Finished
Primary Bedroom Level Second
Dining Room Flooring - Hardwood, Exterior Access
Kitchen Flooring - Hardwood, Countertops - Stone/Granite/Solid, French Doors, Kitchen Island, Deck - Exterior, Recessed Lighting
Interior
Interior Features Closet, Office, Mud Room
Heating Forced Air, Natural Gas
Cooling Central Air
Flooring Carpet, Hardwood, Stone / Slate, Flooring - Hardwood, Flooring - Stone/Ceramic Tile
Fireplaces Number 1
Fireplaces Type Living Room
Appliance Range, Oven, Dishwasher, Microwave, Refrigerator, Gas Water Heater, Tank Water Heater, Utility Connections for Electric Range, Utility Connections for Electric Oven, Utility Connections for Electric Dryer
Laundry In Basement
Exterior
Exterior Feature Rain Gutters, Storage
Garage Spaces 2.0
Fence Fenced
Utilities Available for Electric Range, for Electric Oven, for Electric Dryer
Roof Type Shingle
Total Parking Spaces 4
Garage Yes
Building
Lot Description Wooded, Level
Foundation Concrete Perimeter
Sewer Public Sewer
Water Public
Others
Senior Community false
Acceptable Financing Contract
Listing Terms Contract
Read Less Info
Want to know what your home might be worth? Contact us for a FREE valuation!

Our team is ready to help you sell your home for the highest possible price ASAP
Bought with Patsy Brennan • Vogt Realty Group
GET MORE INFORMATION

Broker | License ID: 9511478
491 Maple Street, Suite 105, Danvers, MA, 01923, United States

