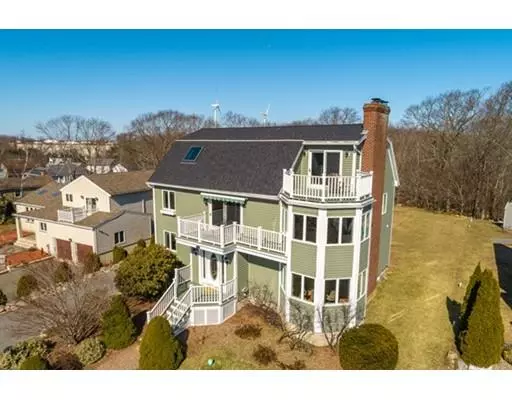$650,000
$638,800
1.8%For more information regarding the value of a property, please contact us for a free consultation.
5 Beds
2.5 Baths
3,414 SqFt
SOLD DATE : 05/23/2019
Key Details
Sold Price $650,000
Property Type Single Family Home
Sub Type Single Family Residence
Listing Status Sold
Purchase Type For Sale
Square Footage 3,414 sqft
Price per Sqft $190
Subdivision East Gloucester
MLS Listing ID 72472214
Sold Date 05/23/19
Style Colonial, Contemporary
Bedrooms 5
Full Baths 2
Half Baths 1
HOA Y/N false
Year Built 1994
Annual Tax Amount $9,346
Tax Year 2019
Lot Size 0.490 Acres
Acres 0.49
Property Description
BEAUTY ABUNDANT! East Gloucester home. Ponder the power of Mother Nature while sitting in your own living room or master bedroom with commanding views of Salt Island, Good Harbor Beach, & beyond! Revel in her summer breezes & respect her wondrous winter storms! Perched high on a knoll, this solidly built 10 room Contemporary home is on a nice size lot with ample room for the whole family & even the in-laws. The first floor offers 4 bedrooms, 1 bath and family room. Second floor with lots of light & warmth has a well thought out open floor plan: kitchen with granite counters, living/dining room & windows framing the magnificent ocean views. Accented with tile & wood floors, a half bath, and a nice deck. The third-floor has the master bedroom retreat comprising of a two room suite with fireplace, full bathroom, & private deck to continually appreciate the views. But wait there's more ... the lower level has a phenomenal game/bar room meant for entertaining.
Location
State MA
County Essex
Zoning R 10
Direction Eastern Avenue to Harrison Avenue to right on Harrison Terrace
Rooms
Family Room Wood / Coal / Pellet Stove, Ceiling Fan(s), Closet, Flooring - Wood, Window(s) - Bay/Bow/Box, Cable Hookup, Exterior Access, Recessed Lighting
Basement Full, Finished, Walk-Out Access, Interior Entry, Radon Remediation System
Primary Bedroom Level Third
Dining Room Flooring - Wood
Kitchen Flooring - Stone/Ceramic Tile, Dining Area, Pantry, Countertops - Stone/Granite/Solid, Countertops - Upgraded, Kitchen Island, Deck - Exterior, Exterior Access, Open Floorplan, Recessed Lighting
Interior
Interior Features Closet/Cabinets - Custom Built, Pantry, Countertops - Upgraded, Wet bar, Cabinets - Upgraded, Cable Hookup, High Speed Internet Hookup, Open Floor Plan, Recessed Lighting, Ceiling Fan(s), Closet - Walk-in, Entrance Foyer, Game Room, Office, Central Vacuum
Heating Baseboard, Oil
Cooling None
Flooring Wood, Tile, Carpet, Flooring - Wood
Fireplaces Number 2
Fireplaces Type Master Bedroom
Appliance Range, Dishwasher, Microwave, Refrigerator, Dryer, Vacuum System, Wine Cooler, Oil Water Heater, Utility Connections for Electric Range, Utility Connections for Electric Dryer
Laundry Laundry Closet, Second Floor, Washer Hookup
Exterior
Community Features Public Transportation, Shopping, Stable(s), Golf, Medical Facility, Laundromat, Conservation Area, Highway Access, House of Worship, Marina, Public School, T-Station
Utilities Available for Electric Range, for Electric Dryer, Washer Hookup
Waterfront Description Beach Front, Ocean, 1/2 to 1 Mile To Beach, Beach Ownership(Public)
Roof Type Shingle
Total Parking Spaces 10
Garage No
Building
Lot Description Cul-De-Sac, Gentle Sloping
Foundation Concrete Perimeter
Sewer Public Sewer
Water Public
Schools
Elementary Schools East Gloucester
Middle Schools O'Maley
High Schools Gloucester High
Others
Senior Community false
Read Less Info
Want to know what your home might be worth? Contact us for a FREE valuation!

Our team is ready to help you sell your home for the highest possible price ASAP
Bought with Fintan Madden • RE/MAX Advantage Real Estate
GET MORE INFORMATION

Broker | License ID: 9511478
491 Maple Street, Suite 105, Danvers, MA, 01923, United States






