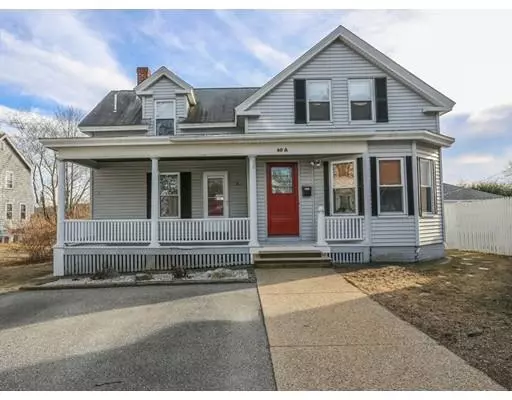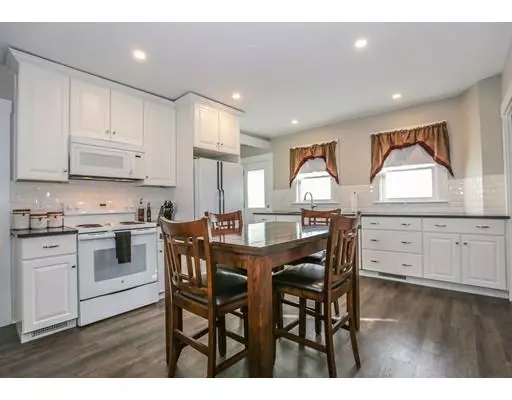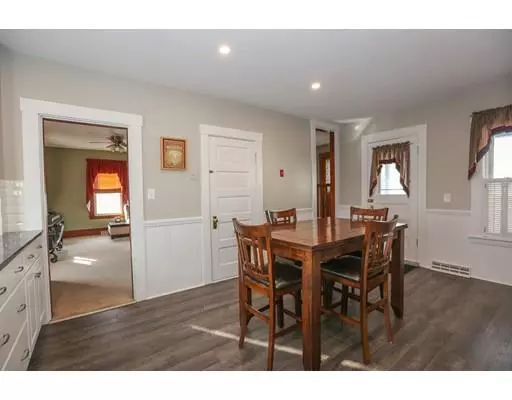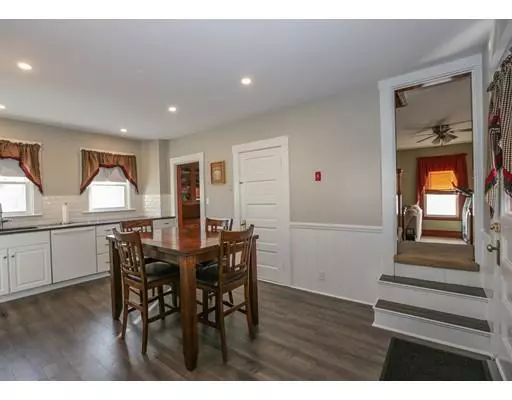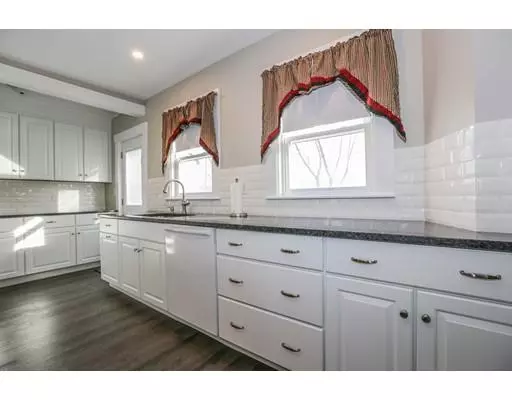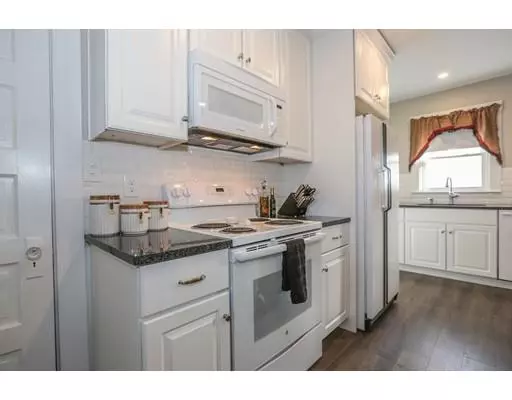$320,000
$319,500
0.2%For more information regarding the value of a property, please contact us for a free consultation.
3 Beds
2 Baths
1,323 SqFt
SOLD DATE : 05/10/2019
Key Details
Sold Price $320,000
Property Type Single Family Home
Sub Type Single Family Residence
Listing Status Sold
Purchase Type For Sale
Square Footage 1,323 sqft
Price per Sqft $241
MLS Listing ID 72471127
Sold Date 05/10/19
Style Colonial
Bedrooms 3
Full Baths 2
HOA Y/N false
Year Built 1920
Annual Tax Amount $4,366
Tax Year 2019
Lot Size 5,227 Sqft
Acres 0.12
Property Description
Welcome to 60A Central St, Hudson, MA! This 3 bedroom 2 full bath pampered charming Colonial is in pristine condition & is only a short walk to downtown Hudson with a plentiful amount of restaurants, quaint shops as well as the library & access to the Rail Trail! New tastefully redone kitchen with loads of cabinets & granite counters plus a separate pantry area that provides access to a private new deck. Front to back living room/dining room with bay window. Spacious master bedroom that is large enough to accommodate a king size bed. Gorgeous split staircase with loads of original detailing. Lovely front porch. In-ground pool with a patio area are perfect for your summer enjoyment. Shed/pool house would be ideal for your motorcycle and includes access via a garage door. Circuit breakers. This well maintained home is in an excellent commuter location with easy access to Rt 495/290/85/62. A rare find!
Location
State MA
County Middlesex
Zoning Res
Direction Near Arlington & Green
Rooms
Basement Full, Interior Entry, Bulkhead
Primary Bedroom Level Second
Kitchen Closet, Flooring - Laminate, Pantry, Countertops - Stone/Granite/Solid, Deck - Exterior, Exterior Access, Open Floorplan, Recessed Lighting, Remodeled, Beadboard
Interior
Heating Forced Air, Oil
Cooling None
Flooring Tile, Carpet, Laminate
Appliance Range, Dishwasher, Disposal, Microwave, Refrigerator, Oil Water Heater, Tank Water Heater, Utility Connections for Electric Range, Utility Connections for Electric Dryer
Laundry Electric Dryer Hookup, Washer Hookup, In Basement
Exterior
Exterior Feature Storage
Fence Fenced
Pool In Ground
Community Features Public Transportation, Shopping, Tennis Court(s), Park, Walk/Jog Trails, Stable(s), Golf, Medical Facility, Bike Path, Conservation Area, Highway Access, House of Worship, Private School, Public School, T-Station, University, Sidewalks
Utilities Available for Electric Range, for Electric Dryer, Washer Hookup
Waterfront Description Beach Front, Lake/Pond, 1 to 2 Mile To Beach, Beach Ownership(Public)
Roof Type Shingle
Total Parking Spaces 4
Garage No
Private Pool true
Building
Lot Description Easements, Level
Foundation Stone
Sewer Public Sewer
Water Public
Read Less Info
Want to know what your home might be worth? Contact us for a FREE valuation!

Our team is ready to help you sell your home for the highest possible price ASAP
Bought with Marian Chiasson • RE/MAX Signature Properties
GET MORE INFORMATION

Broker | License ID: 9511478
491 Maple Street, Suite 105, Danvers, MA, 01923, United States

