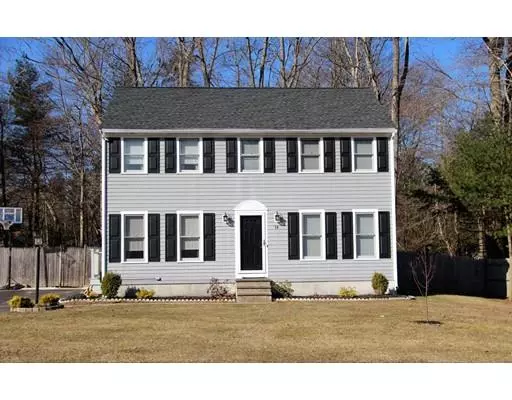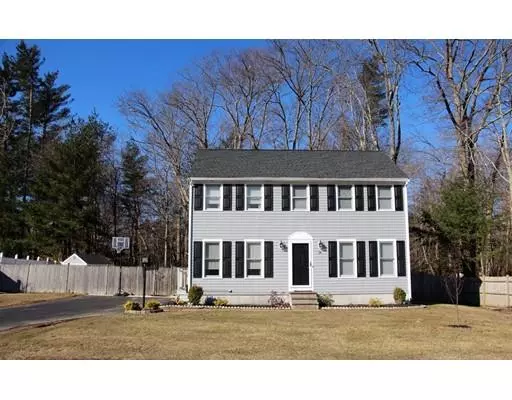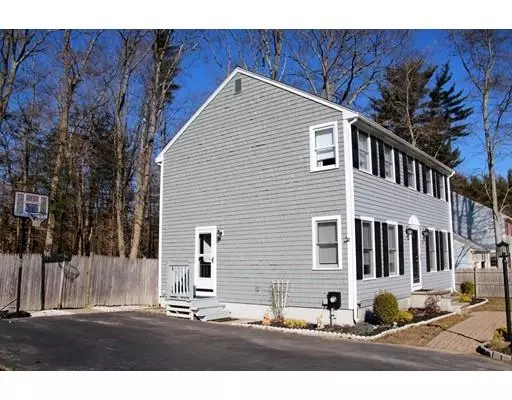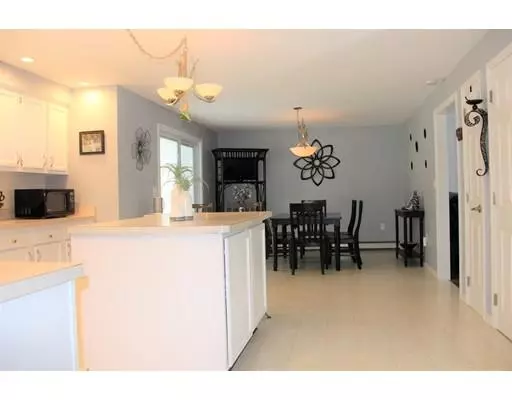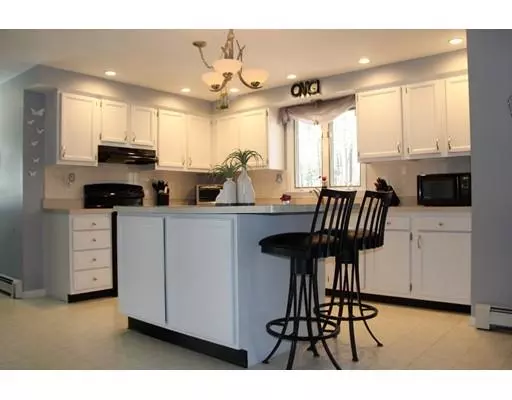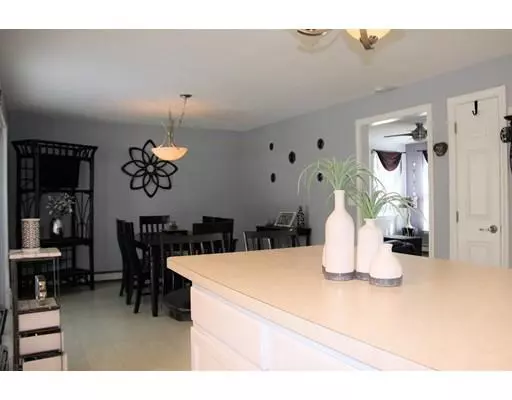$456,000
$449,900
1.4%For more information regarding the value of a property, please contact us for a free consultation.
3 Beds
2 Baths
1,948 SqFt
SOLD DATE : 06/26/2019
Key Details
Sold Price $456,000
Property Type Single Family Home
Sub Type Single Family Residence
Listing Status Sold
Purchase Type For Sale
Square Footage 1,948 sqft
Price per Sqft $234
Subdivision French'S Crossing
MLS Listing ID 72468816
Sold Date 06/26/19
Style Colonial
Bedrooms 3
Full Baths 1
Half Baths 2
HOA Fees $34/ann
HOA Y/N true
Year Built 1993
Annual Tax Amount $6,460
Tax Year 2019
Lot Size 10,890 Sqft
Acres 0.25
Property Description
Welcome to French's Crossing! This beautiful and impeccably maintained colonial is awaiting new owners. Bright and sunny this home will warm you as soon as you enter. The bumped out kitchen, with a large island, newer appliances and dining area leads to an oversized deck, great for back yard barbecues. The fully fenced in yard abuts conservation land. Freshly painted and recessed lighting added throughout the living room and dining room/office/or playroom are separated by a lovely staircase to the bedrooms. Master bedroom with walk in closet and two other great size rooms. Large bathroom with a linen closet. Family room, office, storage room and half bath add wonderful space in the basement to finish off this home. French's Crossing is a lovely community featuring a playground, ball field, tree lined streets and sidewalks. Great location for commuting with close proximity to the T. Updates include, new front door, slider to deck, shutters and more. Don't miss this one!
Location
State MA
County Plymouth
Zoning RESIDE
Direction Spring to Bay Path to Cornet Stetson
Rooms
Family Room Flooring - Wall to Wall Carpet
Basement Full, Finished, Bulkhead
Primary Bedroom Level Second
Dining Room Flooring - Laminate
Kitchen Ceiling Fan(s), Flooring - Vinyl, Dining Area, Kitchen Island, Deck - Exterior
Interior
Heating Baseboard, Oil
Cooling Window Unit(s)
Flooring Tile, Vinyl, Carpet
Appliance Range, Dishwasher, Refrigerator, Utility Connections for Electric Range, Utility Connections for Electric Oven, Utility Connections for Electric Dryer
Laundry In Basement, Washer Hookup
Exterior
Exterior Feature Storage
Fence Fenced
Community Features Public Transportation, Park, Walk/Jog Trails, Public School, T-Station
Utilities Available for Electric Range, for Electric Oven, for Electric Dryer, Washer Hookup
Roof Type Shingle
Total Parking Spaces 4
Garage No
Building
Lot Description Wooded
Foundation Concrete Perimeter
Sewer Public Sewer
Water Public
Others
Acceptable Financing Contract
Listing Terms Contract
Read Less Info
Want to know what your home might be worth? Contact us for a FREE valuation!

Our team is ready to help you sell your home for the highest possible price ASAP
Bought with The DiGiorgio Team • Leading Edge Real Estate
GET MORE INFORMATION

Broker | License ID: 9511478
491 Maple Street, Suite 105, Danvers, MA, 01923, United States

