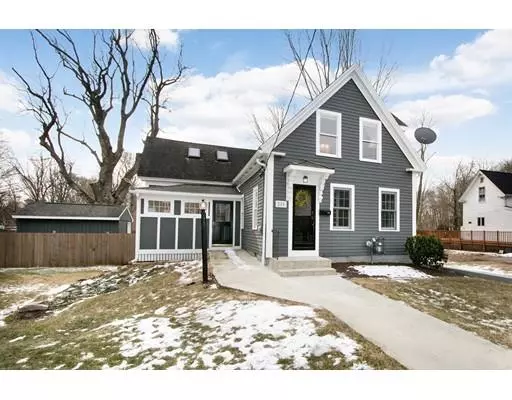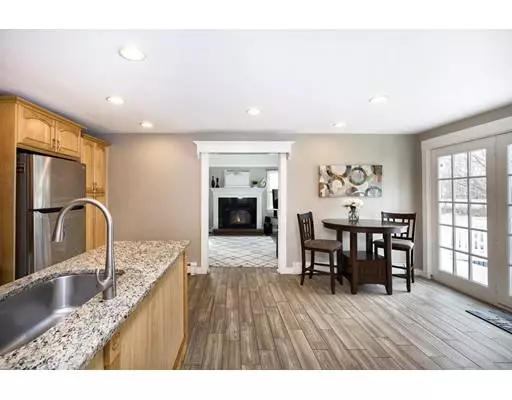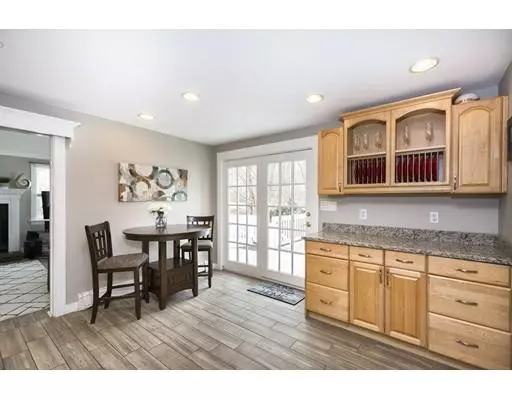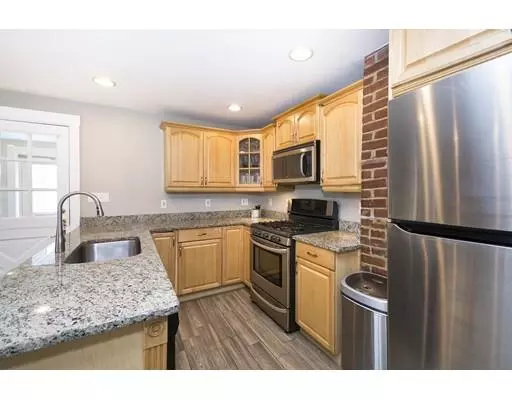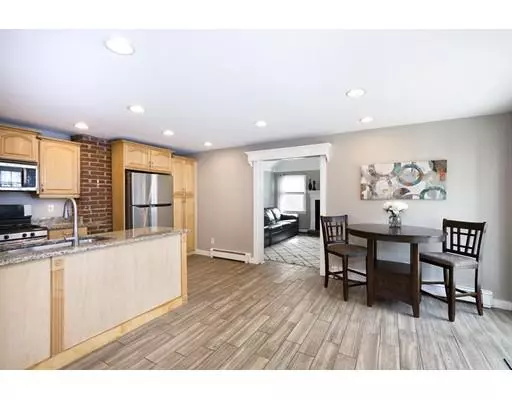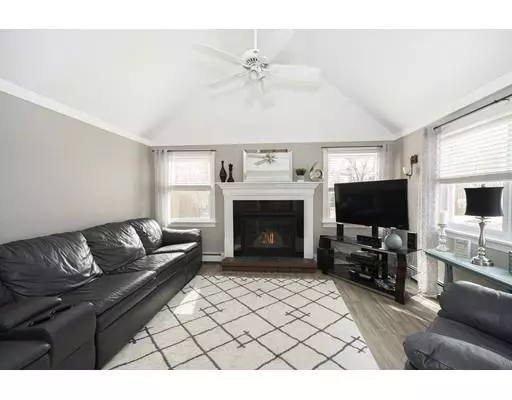$410,009
$399,000
2.8%For more information regarding the value of a property, please contact us for a free consultation.
3 Beds
2 Baths
1,600 SqFt
SOLD DATE : 04/12/2019
Key Details
Sold Price $410,009
Property Type Single Family Home
Sub Type Single Family Residence
Listing Status Sold
Purchase Type For Sale
Square Footage 1,600 sqft
Price per Sqft $256
MLS Listing ID 72458563
Sold Date 04/12/19
Style Farmhouse
Bedrooms 3
Full Baths 2
Year Built 1930
Annual Tax Amount $6,136
Tax Year 2019
Lot Size 0.500 Acres
Acres 0.5
Property Description
You’ll love this picture-perfect updated farmhouse offering modern feel and amenities with period details throughout. The sun-drenched living space features a wide open kitchen with stainless appliances, new granite countertops, new flooring & sliders out to multi-tiered decking. There’s a spacious family room with new gas fireplace, new flooring & cathedral ceilings. A formal dining room, sunlit front living room, mudroom with built-ins & a full bath complete the 1st floor. Upstairs are three bedrooms & a 2nd full bath. Recently painted interior & exterior, A/C, 30-year asphalt roof, GAS heating & more! Outdoors, the gorgeous yard features a spa-like fenced in heated in-ground pool with water cascades, lighting & beautiful hydrangea and plantings. Located on a desirable side street in a convenient-to-everything location. Welcome home! Open Friday 11:00-12:00 and Sunday 1:00-3:00.
Location
State MA
County Plymouth
Zoning RES
Direction Union to Vernon, or Liberty to Vernon
Rooms
Family Room Cathedral Ceiling(s), Ceiling Fan(s), Flooring - Stone/Ceramic Tile
Basement Full, Interior Entry, Bulkhead, Sump Pump, Concrete
Primary Bedroom Level Second
Dining Room Flooring - Hardwood
Kitchen Balcony / Deck, Pantry, French Doors
Interior
Interior Features Closet/Cabinets - Custom Built, Mud Room
Heating Baseboard, Natural Gas
Cooling Wall Unit(s)
Flooring Wood, Tile
Fireplaces Number 1
Fireplaces Type Family Room
Appliance Range, Dishwasher, Microwave, Refrigerator, Freezer, ENERGY STAR Qualified Refrigerator, ENERGY STAR Qualified Dishwasher, Range Hood, Range - ENERGY STAR, Gas Water Heater, Tank Water Heater, Utility Connections for Gas Range, Utility Connections for Gas Dryer, Utility Connections for Electric Dryer
Laundry Bathroom - Full, First Floor, Washer Hookup
Exterior
Exterior Feature Rain Gutters, Storage
Pool In Ground
Community Features Public Transportation, Shopping, Medical Facility, Highway Access, House of Worship
Utilities Available for Gas Range, for Gas Dryer, for Electric Dryer, Washer Hookup
Roof Type Shingle
Total Parking Spaces 4
Garage No
Private Pool true
Building
Foundation Concrete Perimeter, Block, Stone
Sewer Public Sewer
Water Public
Schools
Elementary Schools Jefferson
Middle Schools Rogers Middle
High Schools Rockland High
Others
Acceptable Financing Contract
Listing Terms Contract
Read Less Info
Want to know what your home might be worth? Contact us for a FREE valuation!

Our team is ready to help you sell your home for the highest possible price ASAP
Bought with Patrick Duff • William Raveis R.E. & Home Services
GET MORE INFORMATION

Broker | License ID: 9511478
491 Maple Street, Suite 105, Danvers, MA, 01923, United States

