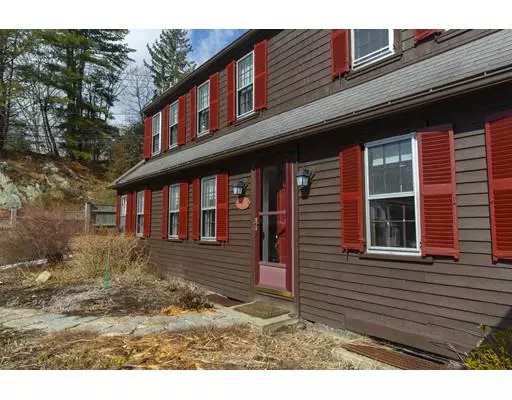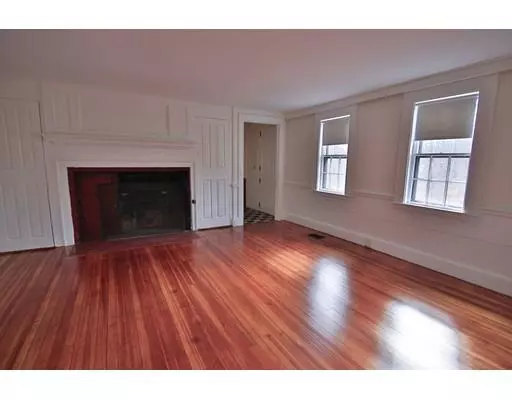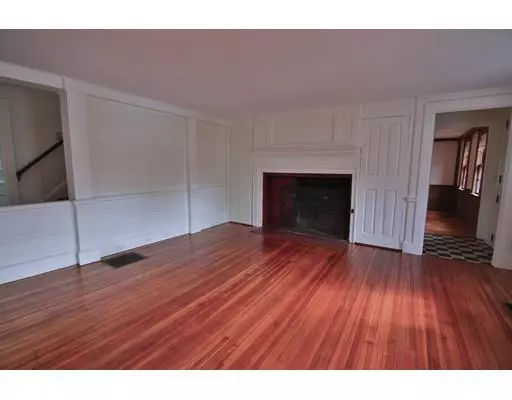$200,000
$448,000
55.4%For more information regarding the value of a property, please contact us for a free consultation.
3 Beds
2.5 Baths
2,412 SqFt
SOLD DATE : 06/20/2019
Key Details
Sold Price $200,000
Property Type Single Family Home
Sub Type Single Family Residence
Listing Status Sold
Purchase Type For Sale
Square Footage 2,412 sqft
Price per Sqft $82
Subdivision West Gloucester
MLS Listing ID 72458188
Sold Date 06/20/19
Style Cape, Antique
Bedrooms 3
Full Baths 2
Half Baths 1
HOA Y/N false
Year Built 1785
Annual Tax Amount $6,015
Tax Year 2019
Lot Size 0.640 Acres
Acres 0.64
Property Description
This charming Humphrey Proctor West Gloucester 1825 antique contains many original features including two fireplaces, a beehive oven and pumpkin pine floor. The floor plan allows for a comfortable flow and has space for an office on both levels. Love to read? The living room has a nook ideal for bookshelves - take a favorite out to the covered porch overlooking a gorgeous established perennial garden that blooms from Spring until Fall. Four bedroom septic system installed in 2013 and the house was recently rewired, floors refinished and the entire house has been freshly painted inside and out. Custom kitchen with handmade cherry cabinets, a restaurant stove, large slate sink, and unique handmade decorative tiles. Convenient to Rte. 128 and the two-year-old West Parish Elementary School is around the corner.
Location
State MA
County Essex
Area West Gloucester
Zoning R20
Direction Essex Avenue or Route 128 at exit 13 to Concord
Rooms
Basement Full, Walk-Out Access, Interior Entry
Primary Bedroom Level Second
Dining Room Flooring - Hardwood
Kitchen Skylight, Cathedral Ceiling(s), Dining Area, Country Kitchen, Recessed Lighting, Gas Stove
Interior
Interior Features Office, Library, Study
Heating Forced Air, Oil
Cooling None
Flooring Wood, Vinyl, Carpet, Flooring - Wood
Fireplaces Number 2
Fireplaces Type Dining Room, Living Room
Appliance Range, Oven, Dishwasher, Microwave, Refrigerator, Freezer, Washer, Dryer, Oil Water Heater, Utility Connections for Gas Range
Laundry Exterior Access, First Floor
Exterior
Exterior Feature Rain Gutters, Garden, Stone Wall
Community Features Highway Access, Public School, T-Station
Utilities Available for Gas Range
Roof Type Shingle, Rubber
Total Parking Spaces 3
Garage No
Building
Lot Description Sloped
Foundation Stone
Sewer Private Sewer
Water Public
Schools
Elementary Schools West Parish
Middle Schools O'Maley
High Schools Ghs
Others
Senior Community false
Read Less Info
Want to know what your home might be worth? Contact us for a FREE valuation!

Our team is ready to help you sell your home for the highest possible price ASAP
Bought with Alison Aiello • North Shore's Gold Coast Realty
GET MORE INFORMATION

Broker | License ID: 9511478
491 Maple Street, Suite 105, Danvers, MA, 01923, United States






