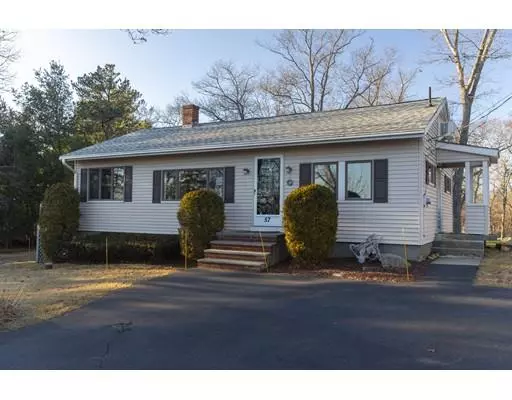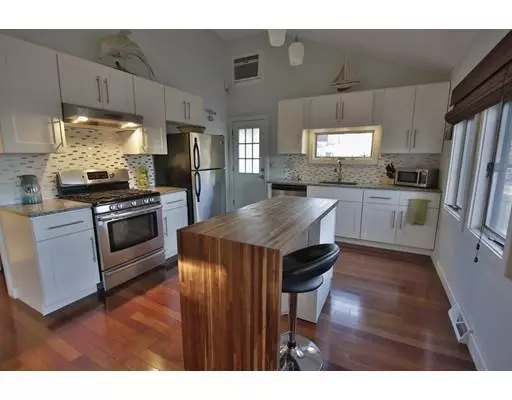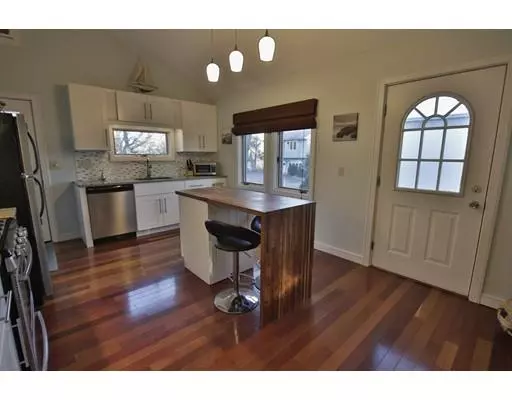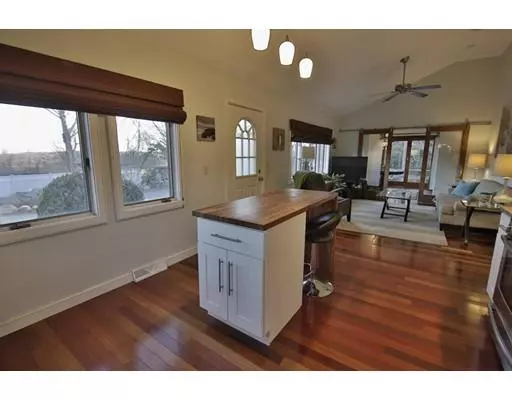$374,900
$374,900
For more information regarding the value of a property, please contact us for a free consultation.
2 Beds
1 Bath
984 SqFt
SOLD DATE : 05/30/2019
Key Details
Sold Price $374,900
Property Type Single Family Home
Sub Type Single Family Residence
Listing Status Sold
Purchase Type For Sale
Square Footage 984 sqft
Price per Sqft $380
Subdivision West Gloucester
MLS Listing ID 72436403
Sold Date 05/30/19
Style Ranch
Bedrooms 2
Full Baths 1
HOA Y/N false
Year Built 1958
Annual Tax Amount $3,338
Tax Year 2019
Lot Size 0.310 Acres
Acres 0.31
Property Description
Just unpack! The owner has lovingly remodeled this one level, two bedroom home and it's in move in condition. The comfortable open living area has vaulted ceilings and there's a well designed, efficient and updated kitchen with room for dining, plus there are sunset views across the Jones Creek marsh. The bonus is a sunroom with wrap around windows, a gas fired fireplace and access to a deck and the yard. Plenty of room in the yard for gardens and a fire pit, but especially if you have an active pet. Wingaersheek Beach is about two miles away, close enough for a bike ride, but not far by car - beat the traffic since you'll be so close. This is truly an "off the beaten track" location. Come home and vegetate - that's what home is all about - the current owner has thought of everything.
Location
State MA
County Essex
Area West Gloucester
Zoning R20
Direction Atlantic Street to Valley Road to Hilltop Road
Rooms
Basement Partial, Walk-Out Access, Interior Entry, Concrete
Primary Bedroom Level First
Kitchen Flooring - Hardwood, Countertops - Stone/Granite/Solid, Kitchen Island, Exterior Access
Interior
Interior Features Sun Room
Heating Forced Air, Oil, Fireplace(s)
Cooling Wall Unit(s)
Flooring Tile, Hardwood, Flooring - Hardwood
Fireplaces Number 1
Appliance Range, Dishwasher, Refrigerator, Washer, Dryer, Electric Water Heater, Utility Connections for Electric Range, Utility Connections for Electric Dryer
Exterior
Exterior Feature Rain Gutters
Utilities Available for Electric Range, for Electric Dryer
Waterfront Description Beach Front, Bay, 1 to 2 Mile To Beach, Beach Ownership(Public)
Roof Type Shingle
Total Parking Spaces 6
Garage No
Building
Foundation Block
Sewer Private Sewer
Water Private
Schools
Elementary Schools West Parish
Middle Schools O'Maley
High Schools Ghs
Others
Senior Community false
Read Less Info
Want to know what your home might be worth? Contact us for a FREE valuation!

Our team is ready to help you sell your home for the highest possible price ASAP
Bought with Jackelyn Enslow • J. Barrett & Company
GET MORE INFORMATION

Broker | License ID: 9511478
491 Maple Street, Suite 105, Danvers, MA, 01923, United States






