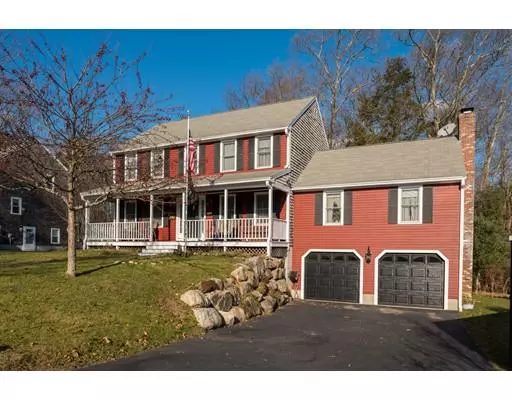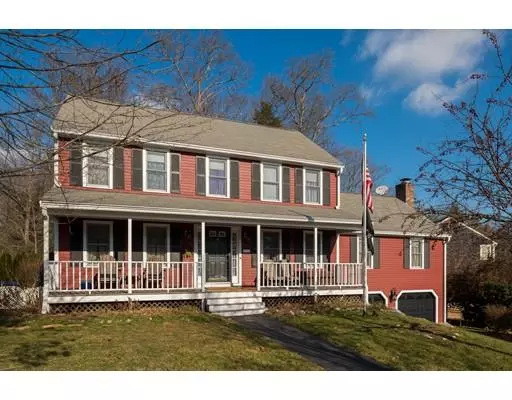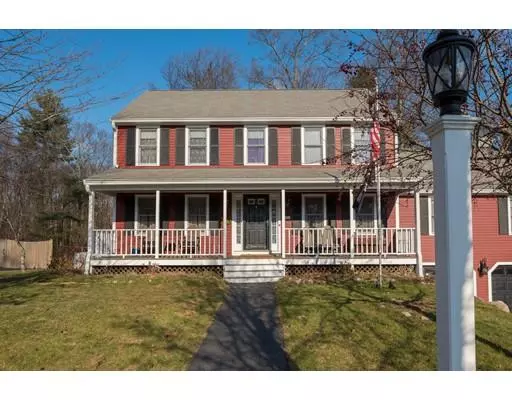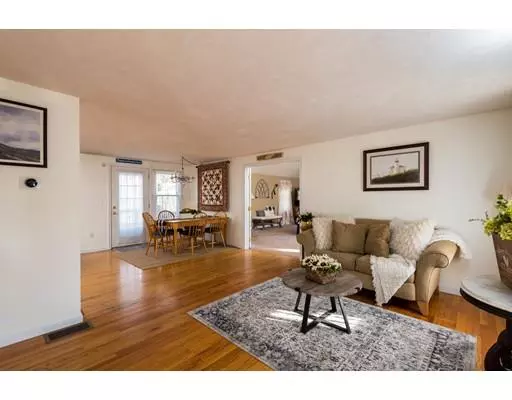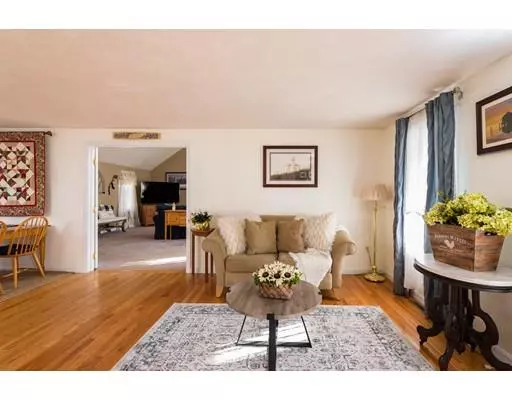$435,000
$450,000
3.3%For more information regarding the value of a property, please contact us for a free consultation.
3 Beds
1.5 Baths
2,116 SqFt
SOLD DATE : 03/29/2019
Key Details
Sold Price $435,000
Property Type Single Family Home
Sub Type Single Family Residence
Listing Status Sold
Purchase Type For Sale
Square Footage 2,116 sqft
Price per Sqft $205
Subdivision Millbrook Development
MLS Listing ID 72432705
Sold Date 03/29/19
Style Colonial
Bedrooms 3
Full Baths 1
Half Baths 1
HOA Fees $28/ann
HOA Y/N true
Year Built 1998
Annual Tax Amount $7,962
Tax Year 2018
Lot Size 0.370 Acres
Acres 0.37
Property Description
Welcome to Millbrook Development, one of Rockland's most sought after neighborhoods! This home offers GREAT curb appeal with an inviting covered porch and updated garage doors. Entering the home you are welcomed by over 2100 square feet of living space and an open floor plan. The kitchen is updated with stainless steel appliances, solid counters, breakfast bar, eating area, and a formal dining room. Also on the first level is a half bath with side by side laundry. The family room offers a beautiful brick center fireplace, cathedral ceilings and french doors. The second level offers 3 great size bedrooms and a master bedroom with cathedral ceilings and TWO walk in closets! Other features include, private back deck, storage shed, central air, alarm system, whole house filtration system, on demand water heater AND neighborhood park. Millbrook is conveniently located minutes away from some of the South Shores BEST shopping, restaurants & more! NEW ROOF being installed NOW!!
Location
State MA
County Plymouth
Zoning RES
Direction Beech Street to Millbrook Drive to Morningside Drive to Split Boulder Road.
Rooms
Family Room Cathedral Ceiling(s), Ceiling Fan(s), Flooring - Wall to Wall Carpet
Basement Partial, Interior Entry, Unfinished
Primary Bedroom Level Second
Dining Room Flooring - Hardwood
Kitchen Flooring - Hardwood, Pantry, Countertops - Upgraded, Stainless Steel Appliances, Peninsula
Interior
Heating Forced Air, Natural Gas
Cooling Central Air
Flooring Carpet, Hardwood
Fireplaces Number 1
Fireplaces Type Family Room
Appliance Range, Dishwasher, Microwave, Refrigerator, Utility Connections for Gas Range
Laundry First Floor
Exterior
Exterior Feature Rain Gutters, Storage
Garage Spaces 2.0
Community Features Public Transportation, Shopping, Park, Golf, Highway Access, House of Worship, Public School, Sidewalks
Utilities Available for Gas Range
Roof Type Shingle
Total Parking Spaces 6
Garage Yes
Building
Foundation Concrete Perimeter
Sewer Public Sewer
Water Public
Schools
Elementary Schools Esten
Middle Schools John Rogers
High Schools Rockland High
Read Less Info
Want to know what your home might be worth? Contact us for a FREE valuation!

Our team is ready to help you sell your home for the highest possible price ASAP
Bought with Kristine Larue • Success! Real Estate
GET MORE INFORMATION

Broker | License ID: 9511478
491 Maple Street, Suite 105, Danvers, MA, 01923, United States

