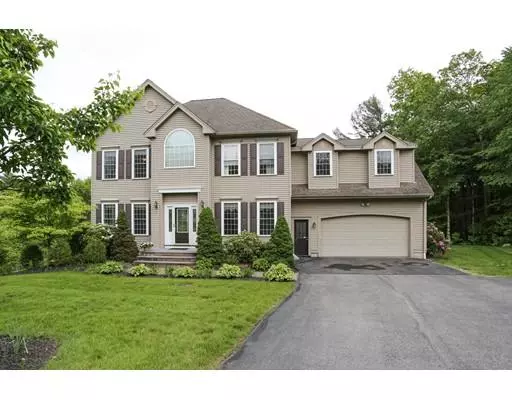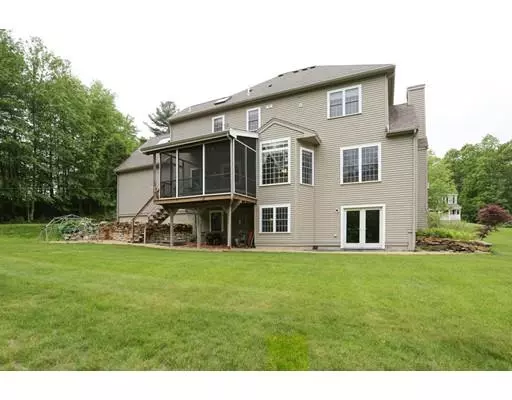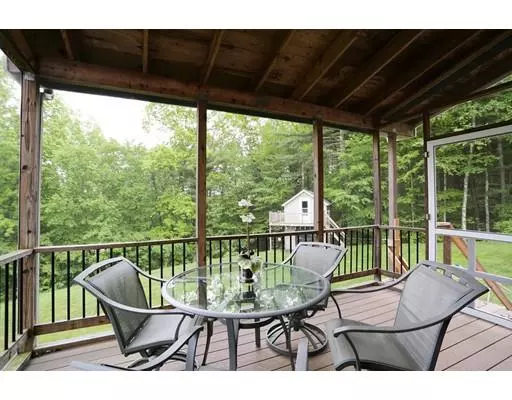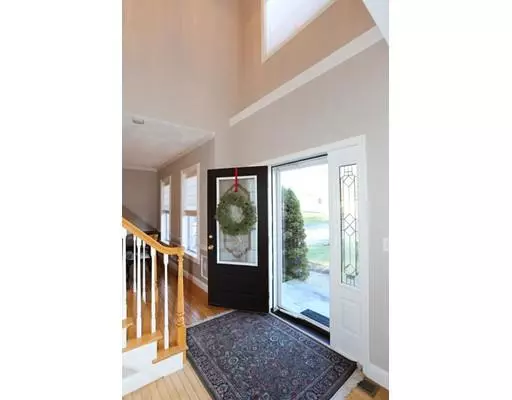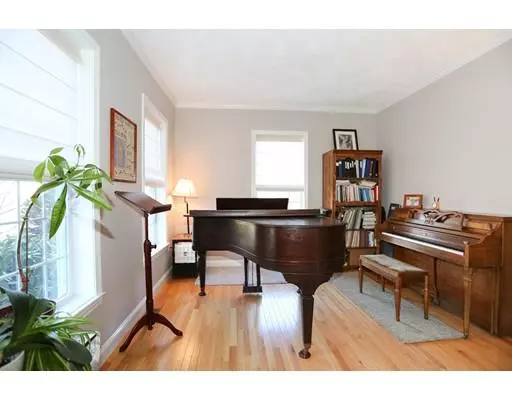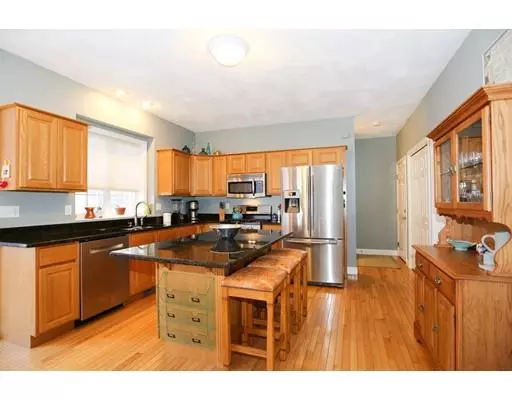$655,000
$629,900
4.0%For more information regarding the value of a property, please contact us for a free consultation.
4 Beds
3.5 Baths
3,570 SqFt
SOLD DATE : 01/18/2019
Key Details
Sold Price $655,000
Property Type Single Family Home
Sub Type Single Family Residence
Listing Status Sold
Purchase Type For Sale
Square Footage 3,570 sqft
Price per Sqft $183
MLS Listing ID 72430196
Sold Date 01/18/19
Style Colonial
Bedrooms 4
Full Baths 3
Half Baths 1
Year Built 2000
Annual Tax Amount $10,050
Tax Year 2018
Lot Size 1.380 Acres
Acres 1.38
Property Description
*BEST HOLIDAY GIFT EVER* Coveted Hudson nbhd setting for this beautifully appointed colonial w/contemporary flair! Welcoming 2 story foyer, formal LR/office plus spacious DR. Open concept kit with granite/stainless w/breakfast nook flows into entertainment sized FR w/fireplace & loaded w/natural sunlight. Mudroom & half bath complete the 1st flr. Second floor offers wonderful master suite w/tiled bath, jetted tub, walk in closet & skylit bedroom/sitting area-A true oasis! 3 addit BRs, guest bath & laundry rm. Sunfilled LL w/full walkout & lots of light w/playroom/exercise room, 5th bedroom potential plus full bath... great for extended families or sweet home office set up! Privacy plus on almost 1.5 acre lot w/plenty of play space, shed/playhouse. Wonderful combination of neighborhood & privacy in the “hot” town of Hudson… home to great schools, AMSA charter school, restaurants, rail trail and so much more!
Location
State MA
County Middlesex
Zoning res
Direction Hosmer to Cortland
Rooms
Basement Full, Finished, Walk-Out Access
Interior
Heating Forced Air, Natural Gas
Cooling Central Air
Flooring Wood, Tile, Carpet
Fireplaces Number 1
Appliance Range, Dishwasher, Microwave
Exterior
Exterior Feature Storage, Professional Landscaping, Sprinkler System
Garage Spaces 2.0
Community Features Shopping, Tennis Court(s), Walk/Jog Trails, Stable(s), Golf, Public School
Roof Type Shingle
Total Parking Spaces 4
Garage Yes
Building
Lot Description Cul-De-Sac
Foundation Concrete Perimeter
Sewer Public Sewer
Water Public
Schools
Elementary Schools Forest
Middle Schools Quinn
High Schools Hudson High
Read Less Info
Want to know what your home might be worth? Contact us for a FREE valuation!

Our team is ready to help you sell your home for the highest possible price ASAP
Bought with Don Weaver • Coldwell Banker Residential Brokerage - Northborough Regional Office
GET MORE INFORMATION

Broker | License ID: 9511478
491 Maple Street, Suite 105, Danvers, MA, 01923, United States

