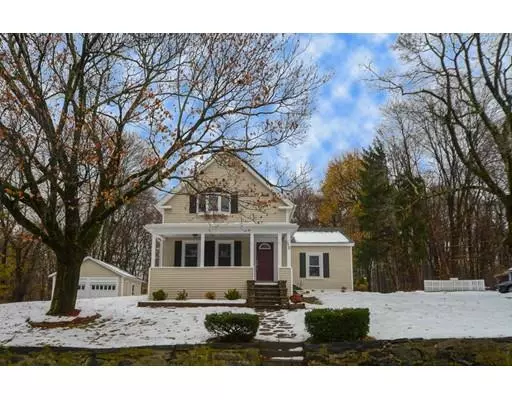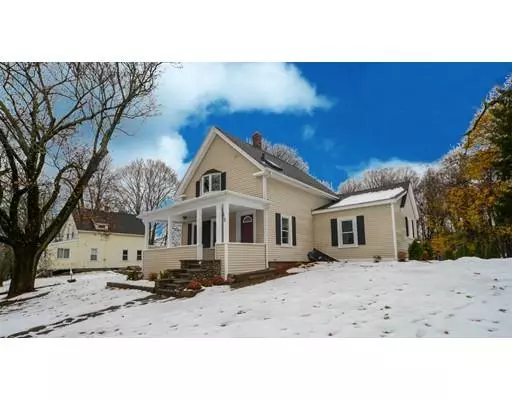$390,000
$399,900
2.5%For more information regarding the value of a property, please contact us for a free consultation.
3 Beds
1.5 Baths
1,342 SqFt
SOLD DATE : 01/31/2019
Key Details
Sold Price $390,000
Property Type Single Family Home
Sub Type Single Family Residence
Listing Status Sold
Purchase Type For Sale
Square Footage 1,342 sqft
Price per Sqft $290
MLS Listing ID 72425665
Sold Date 01/31/19
Style Colonial
Bedrooms 3
Full Baths 1
Half Baths 1
HOA Y/N false
Year Built 1880
Annual Tax Amount $4,803
Tax Year 2018
Lot Size 0.510 Acres
Acres 0.51
Property Description
Imagine sitting on the farmer's porch watching the snowfall & sipping hot chocolate while friends and family entertain in the amazing new kitchen. Prepare to be amazed when you walk in the front door. The first of many upgrades include newly finished hardwood floors throughout, new roof, A/C, hot water heater, lighting fixtures and all new paint throughout. Three generously sized bedrooms with 1.5 baths, plus large living and dining room, den/office or 4th bedroom. Kitchen is complete with 42” cabinets, stainless steel appliances, granite counters, breakfast island, and wood like ceramic tiles. Detached 2 car garage has new roof with new electric door openers. The home sits on a newly landscaped large lot with a circular driveway with additional parking area. Location Location!!! Walk to the booming downtown Hudson restaurants and shops all the while having easy access to major highways only 1 mile away. Don’t miss the opportunity to live in a maintenance free home!!!
Location
State MA
County Middlesex
Zoning C-1
Direction Route 495, 290 & 85. Use GPS to 110 Broad Street
Rooms
Family Room Flooring - Hardwood, Open Floorplan
Basement Full, Bulkhead, Concrete, Unfinished
Primary Bedroom Level Second
Dining Room Closet, Flooring - Hardwood, Chair Rail, Open Floorplan, Wainscoting
Kitchen Flooring - Stone/Ceramic Tile, Dining Area, Countertops - Stone/Granite/Solid, Countertops - Upgraded, Kitchen Island, Breakfast Bar / Nook, Open Floorplan, Paints & Finishes - Low VOC, Recessed Lighting, Remodeled, Stainless Steel Appliances, Pot Filler Faucet, Gas Stove
Interior
Heating Central, Forced Air, Natural Gas
Cooling Central Air
Flooring Tile, Hardwood
Appliance Range, Disposal, Microwave, ENERGY STAR Qualified Refrigerator, ENERGY STAR Qualified Dishwasher, Range - ENERGY STAR, Oven - ENERGY STAR, Gas Water Heater, Plumbed For Ice Maker, Utility Connections for Gas Range, Utility Connections for Gas Oven, Utility Connections for Gas Dryer
Laundry In Basement, Washer Hookup
Exterior
Exterior Feature Rain Gutters, Professional Landscaping, Stone Wall
Garage Spaces 2.0
Pool Above Ground
Community Features Shopping, Park, Walk/Jog Trails, Bike Path, Highway Access, Public School, Sidewalks
Utilities Available for Gas Range, for Gas Oven, for Gas Dryer, Washer Hookup, Icemaker Connection
Roof Type Shingle, Rubber
Total Parking Spaces 6
Garage Yes
Private Pool true
Building
Lot Description Wooded, Easements
Foundation Stone
Sewer Public Sewer
Water Public
Schools
Elementary Schools Farley
Middle Schools Quinn
High Schools Hudson High
Read Less Info
Want to know what your home might be worth? Contact us for a FREE valuation!

Our team is ready to help you sell your home for the highest possible price ASAP
Bought with Lauren Tetreault • Coldwell Banker Residential Brokerage - Concord
GET MORE INFORMATION

Broker | License ID: 9511478
491 Maple Street, Suite 105, Danvers, MA, 01923, United States






