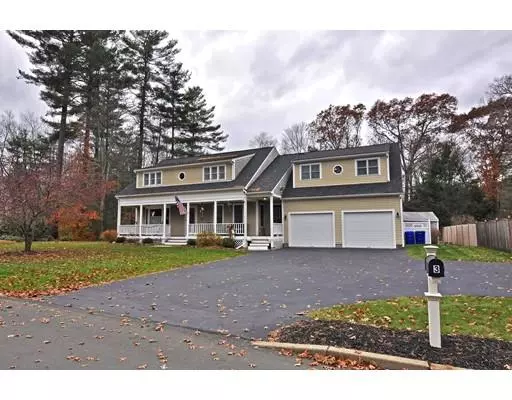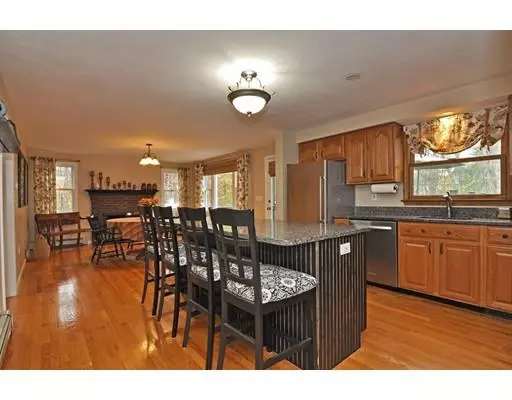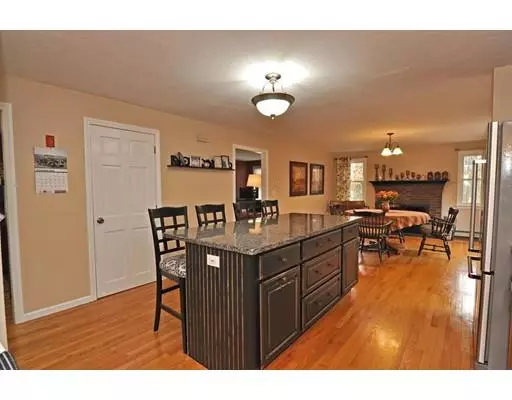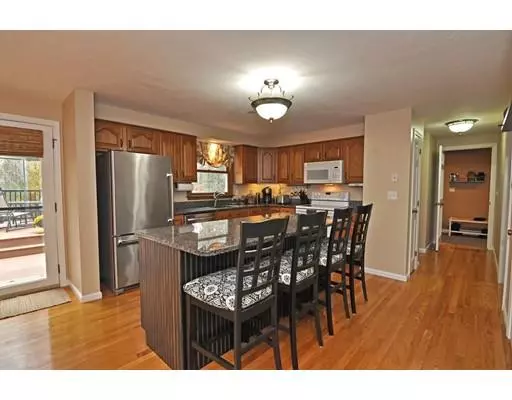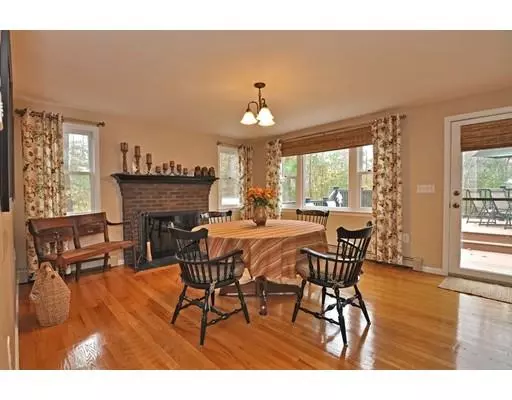$486,100
$489,900
0.8%For more information regarding the value of a property, please contact us for a free consultation.
3 Beds
2.5 Baths
2,730 SqFt
SOLD DATE : 02/28/2019
Key Details
Sold Price $486,100
Property Type Single Family Home
Sub Type Single Family Residence
Listing Status Sold
Purchase Type For Sale
Square Footage 2,730 sqft
Price per Sqft $178
Subdivision French'S Crossing
MLS Listing ID 72424138
Sold Date 02/28/19
Style Cape
Bedrooms 3
Full Baths 2
Half Baths 1
HOA Fees $34/ann
HOA Y/N true
Year Built 1989
Annual Tax Amount $8,510
Tax Year 2018
Lot Size 0.340 Acres
Acres 0.34
Property Description
Beautifully maintained, move-in ready Cape situated on a cul-de-sac in the sought after neighborhood of French’s Crossing. This home features 9 rooms; 3 bedrooms, 2.5 baths, a massive bonus room over the 2-car garage and a finished basement. There are hardwood floors throughout the house with carpeted floors in the bonus room and finished basement. Enjoy outdoor living on the large composite deck surrounded by a private, nicely landscaped yard with large storage shed. This neighborhood features a playground, ball field, underground utilities and stunning tree lined streets. Great location close to the commuter rail, shopping, dining and the highway. Don’t wait; come see for yourself!
Location
State MA
County Plymouth
Area Beech Hill
Zoning Res
Direction Beech Street to Bay Path Lane to Wilkes Circle
Rooms
Basement Full, Partially Finished, Interior Entry, Bulkhead, Sump Pump, Concrete
Primary Bedroom Level Second
Dining Room Flooring - Hardwood
Kitchen Flooring - Hardwood, Countertops - Stone/Granite/Solid, Kitchen Island
Interior
Interior Features Bonus Room, Play Room, Sitting Room, Office, Mud Room
Heating Baseboard, Oil
Cooling None
Flooring Wood, Tile, Vinyl, Carpet, Concrete, Flooring - Wall to Wall Carpet, Flooring - Vinyl
Fireplaces Number 1
Appliance Range, Dishwasher, Disposal, Microwave, Oil Water Heater, Tank Water Heater, Tankless Water Heater, Utility Connections for Electric Range, Utility Connections for Electric Dryer
Laundry In Basement, Washer Hookup
Exterior
Exterior Feature Rain Gutters, Storage, Stone Wall
Garage Spaces 2.0
Fence Fenced
Community Features Public Transportation, Shopping, Park, Golf, Highway Access, Public School, T-Station
Utilities Available for Electric Range, for Electric Dryer, Washer Hookup
Roof Type Shingle
Total Parking Spaces 6
Garage Yes
Building
Lot Description Cul-De-Sac, Level
Foundation Concrete Perimeter
Sewer Public Sewer
Water Public
Schools
Elementary Schools Esten
High Schools Rockland
Others
Senior Community false
Read Less Info
Want to know what your home might be worth? Contact us for a FREE valuation!

Our team is ready to help you sell your home for the highest possible price ASAP
Bought with John Morton • Rosen Realty Inc.
GET MORE INFORMATION

Broker | License ID: 9511478
491 Maple Street, Suite 105, Danvers, MA, 01923, United States

