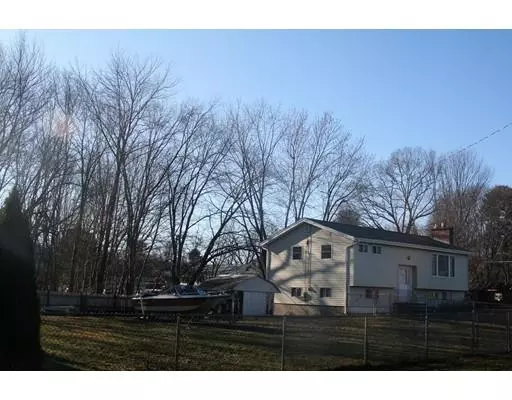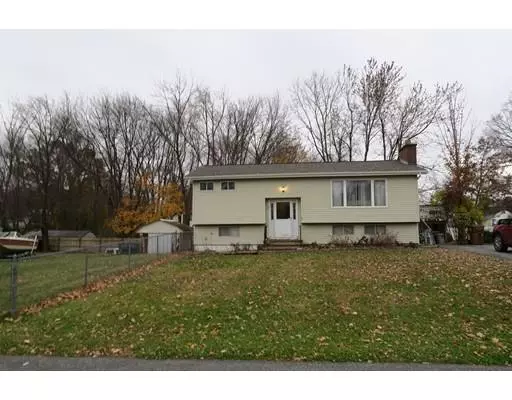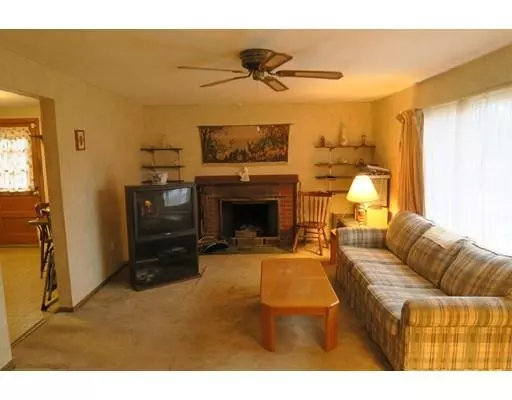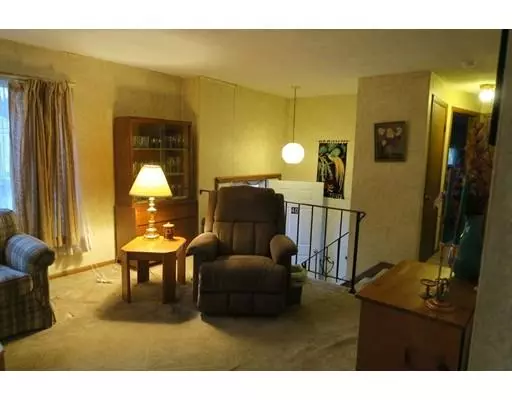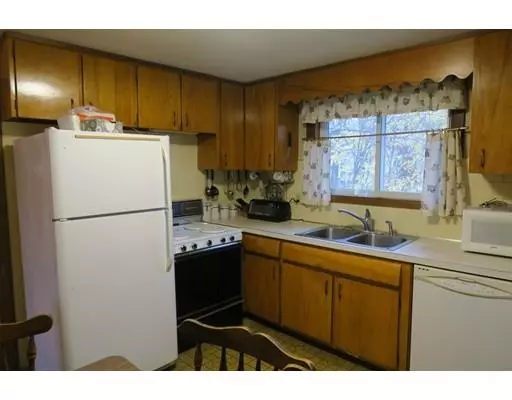$325,000
$334,900
3.0%For more information regarding the value of a property, please contact us for a free consultation.
3 Beds
1 Bath
1,330 SqFt
SOLD DATE : 01/31/2019
Key Details
Sold Price $325,000
Property Type Single Family Home
Sub Type Single Family Residence
Listing Status Sold
Purchase Type For Sale
Square Footage 1,330 sqft
Price per Sqft $244
MLS Listing ID 72422431
Sold Date 01/31/19
Style Raised Ranch
Bedrooms 3
Full Baths 1
HOA Y/N false
Year Built 1963
Annual Tax Amount $4,492
Tax Year 2018
Lot Size 0.380 Acres
Acres 0.38
Property Description
Updated Furnace ,Hot Water Heater &Central Air. The Windows & Roof have been replaced . Are You Looking for a large fenced yard part sun ,part shade ?This one owner 3 bedroom home has hardwood floors & a Fireplaced Living room .The walkout lower level Family room with bar & sink+ workshop,storage & laundry room is great space for the hobbyist .The exterior has been vinyl sided there is town water & sewer and room to build a garage . The Elementry school & Chaps Childcare are just a few steps away. Vibrant Downtown Hudson is a mile or two down the railtrail walking path with its many Shops Restaurants Town Offices & Banks. Hudson is a very easy commute it is about 1/2 way between Boston and Worcester close to 495 Mass Pike rt2 290
Location
State MA
County Middlesex
Zoning res
Direction Corner Lot Richardson and Forest Ave
Rooms
Basement Full, Partially Finished, Walk-Out Access, Concrete
Primary Bedroom Level First
Kitchen Flooring - Vinyl, Dining Area, Balcony / Deck, Gas Stove
Interior
Interior Features Wet Bar
Heating Forced Air, Natural Gas
Cooling Central Air
Flooring Hardwood
Fireplaces Number 1
Fireplaces Type Living Room
Appliance Range, Refrigerator, Washer, Gas Water Heater, Utility Connections for Gas Range, Utility Connections for Gas Oven, Utility Connections for Gas Dryer
Laundry Gas Dryer Hookup, In Basement
Exterior
Exterior Feature Rain Gutters
Fence Fenced/Enclosed, Fenced
Community Features Shopping, Walk/Jog Trails, Golf, Medical Facility, Laundromat, Bike Path, House of Worship, Public School
Utilities Available for Gas Range, for Gas Oven, for Gas Dryer
Waterfront Description Beach Front, Lake/Pond, 3/10 to 1/2 Mile To Beach, Beach Ownership(Public)
Roof Type Shingle
Total Parking Spaces 4
Garage No
Building
Lot Description Corner Lot, Level
Foundation Concrete Perimeter
Sewer Public Sewer
Water Public
Schools
Elementary Schools Forest Ave
Middle Schools Quinn
High Schools Avhs/Hhs
Others
Senior Community false
Read Less Info
Want to know what your home might be worth? Contact us for a FREE valuation!

Our team is ready to help you sell your home for the highest possible price ASAP
Bought with Shawn Torchia • LAER Realty Partners
GET MORE INFORMATION

Broker | License ID: 9511478
491 Maple Street, Suite 105, Danvers, MA, 01923, United States


