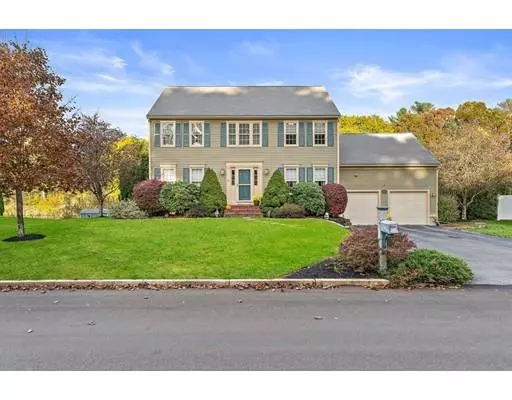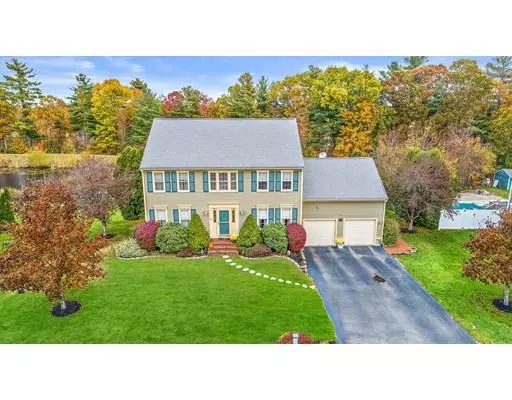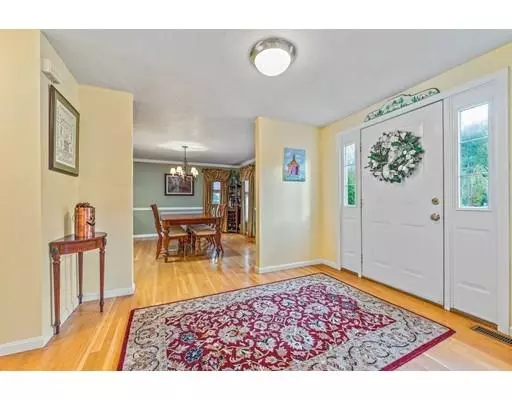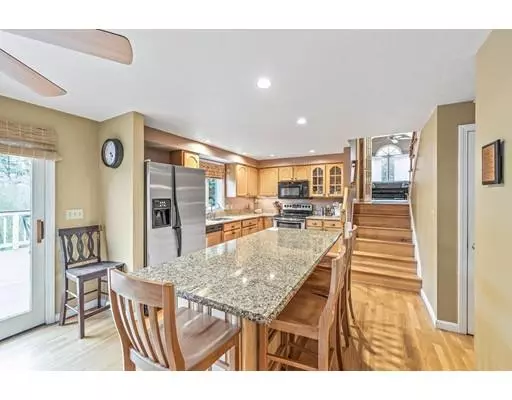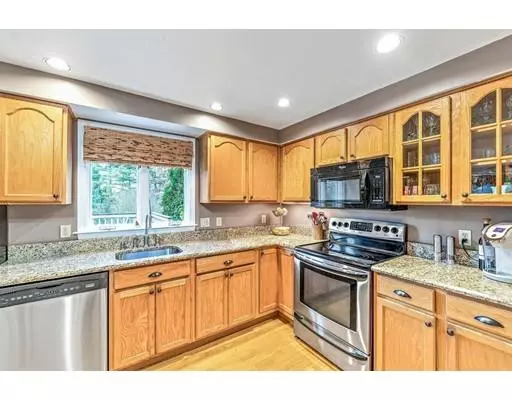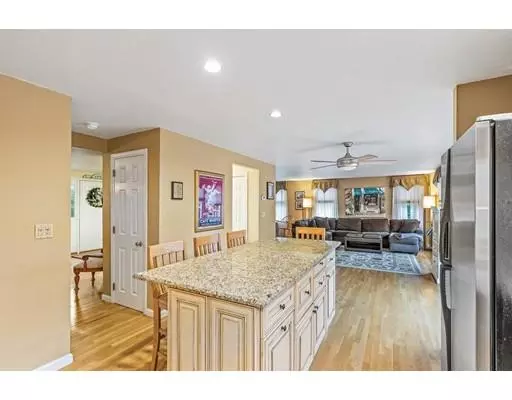$510,000
$519,900
1.9%For more information regarding the value of a property, please contact us for a free consultation.
4 Beds
2.5 Baths
2,556 SqFt
SOLD DATE : 03/22/2019
Key Details
Sold Price $510,000
Property Type Single Family Home
Sub Type Single Family Residence
Listing Status Sold
Purchase Type For Sale
Square Footage 2,556 sqft
Price per Sqft $199
Subdivision Millbrook Estates
MLS Listing ID 72418675
Sold Date 03/22/19
Style Colonial
Bedrooms 4
Full Baths 2
Half Baths 1
HOA Y/N true
Year Built 1999
Annual Tax Amount $8,628
Tax Year 2018
Lot Size 0.560 Acres
Acres 0.56
Property Description
Move right into this beautiful 10 room 4 bedroom 2.5 bath colonial. Well sought after Millbrook neighborhood. This well maintained home truly shows the pride of ownership. Some features are hardwood floors, updated kitchen with oversized island , central air, sliders to oversized deck. Cathedral ceiling master bedroom suite. You will love the walk out finished basement. All of this plus oversized 2 car attached garage & located close commuter rail.
Location
State MA
County Plymouth
Area Beech Hill
Zoning Res
Direction Beech Street to Millbrook Drive
Rooms
Family Room Cathedral Ceiling(s), Ceiling Fan(s), Flooring - Wall to Wall Carpet
Basement Full, Partially Finished, Walk-Out Access, Interior Entry, Concrete
Primary Bedroom Level Second
Dining Room Flooring - Hardwood
Kitchen Flooring - Hardwood, Pantry, Countertops - Stone/Granite/Solid, Kitchen Island, Open Floorplan, Recessed Lighting, Slider, Stainless Steel Appliances
Interior
Interior Features Bonus Room
Heating Central, Natural Gas
Cooling Central Air
Flooring Wood, Tile, Vinyl, Carpet
Appliance Range, Dishwasher, Disposal, Microwave, Gas Water Heater, Tank Water Heater, Utility Connections for Gas Range, Utility Connections for Gas Dryer
Laundry Gas Dryer Hookup, Washer Hookup, Second Floor
Exterior
Exterior Feature Rain Gutters, Storage, Sprinkler System, Decorative Lighting
Garage Spaces 2.0
Utilities Available for Gas Range, for Gas Dryer
Roof Type Shingle
Total Parking Spaces 4
Garage Yes
Building
Lot Description Gentle Sloping
Foundation Concrete Perimeter
Sewer Public Sewer
Water Public
Others
Senior Community false
Acceptable Financing Contract
Listing Terms Contract
Read Less Info
Want to know what your home might be worth? Contact us for a FREE valuation!

Our team is ready to help you sell your home for the highest possible price ASAP
Bought with Victoria Johnson • Redfin Corp.
GET MORE INFORMATION

Broker | License ID: 9511478
491 Maple Street, Suite 105, Danvers, MA, 01923, United States

