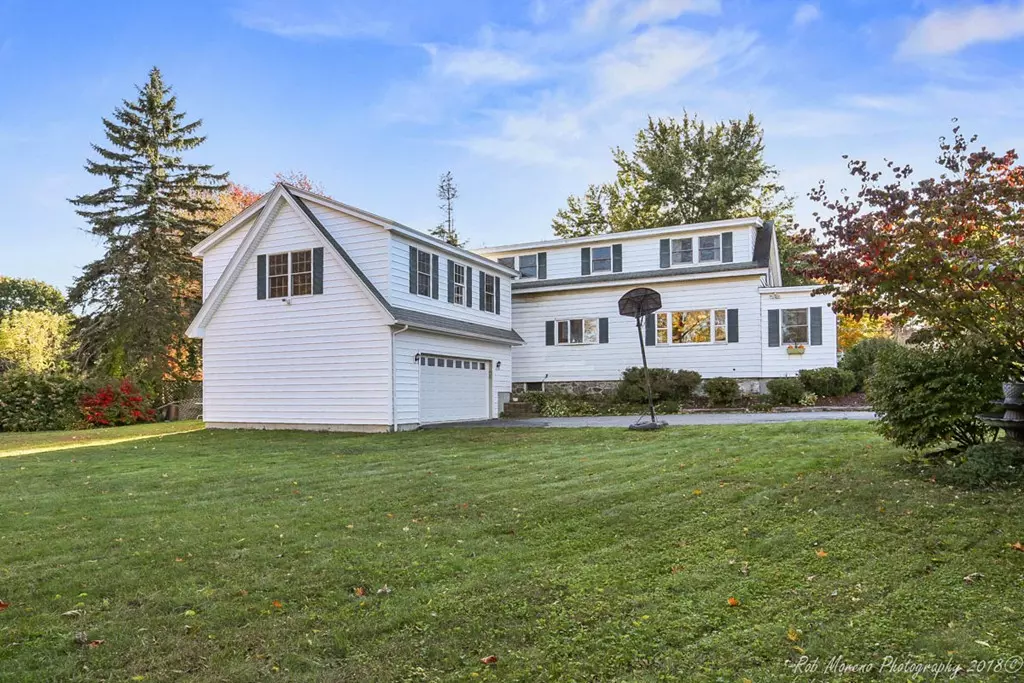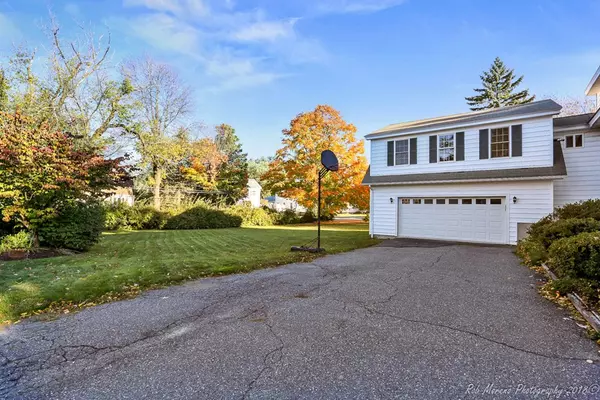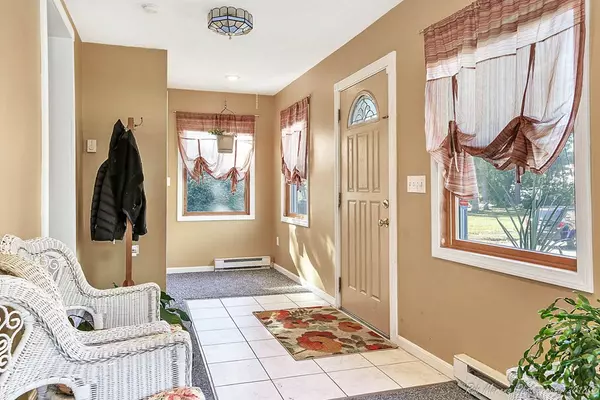$392,000
$398,000
1.5%For more information regarding the value of a property, please contact us for a free consultation.
3 Beds
2 Baths
2,532 SqFt
SOLD DATE : 12/26/2018
Key Details
Sold Price $392,000
Property Type Single Family Home
Sub Type Single Family Residence
Listing Status Sold
Purchase Type For Sale
Square Footage 2,532 sqft
Price per Sqft $154
MLS Listing ID 72412937
Sold Date 12/26/18
Style Colonial
Bedrooms 3
Full Baths 2
Year Built 1950
Annual Tax Amount $5,132
Tax Year 2018
Lot Size 0.350 Acres
Acres 0.35
Property Description
This charming and expansive colonial is now ready for you to make it your home for the holidays. From the moment you walk thru the door into the warm and inviting sunroom you will know this is a delightful home. Gleaming hardwood floors on the first floor with an open concept living room plus family room. Perfect size working kitchen across from the formal dining room with built in hutch. Full updated bath on the 1st floor features a jacuzzi tub. Cozy cafe room to sit and enjoy looking out at the large corner level lot. Multi level 2nd floor was an addition. Huge great room with recessed lighting, and energy efficient pellet stove has one stairway leading to main home and 2nd stairway leading to exterior to give it much potential for the extended family. 3 relaxing bedrooms. 2nd floor laundry room and 3/4 bath. Large 2 car garage. Excellent location, minutes to shopping, parks, golf course, schools and more. Call today to see this home sweet home.
Location
State MA
County Middlesex
Zoning res
Direction Bridge St to Green St
Rooms
Family Room Ceiling Fan(s), Flooring - Hardwood, Window(s) - Picture, Open Floorplan
Basement Full, Interior Entry, Unfinished
Primary Bedroom Level Second
Dining Room Ceiling Fan(s), Flooring - Hardwood, Open Floorplan
Kitchen Closet, Window(s) - Picture, Pantry, Open Floorplan, Gas Stove, Peninsula
Interior
Interior Features Recessed Lighting, Ceiling Fan(s), Closet, Great Room, Sun Room, Sitting Room
Heating Forced Air, Electric Baseboard, Natural Gas
Cooling None
Flooring Tile, Carpet, Hardwood, Flooring - Stone/Ceramic Tile
Fireplaces Type Wood / Coal / Pellet Stove
Appliance Range, Dishwasher, Gas Water Heater, Utility Connections for Gas Range, Utility Connections for Gas Oven
Laundry Bathroom - 3/4, Flooring - Stone/Ceramic Tile, Remodeled, Washer Hookup, Second Floor
Exterior
Exterior Feature Rain Gutters
Garage Spaces 2.0
Community Features Public Transportation, Shopping, Park, Golf, Medical Facility, Highway Access, Private School, Public School, T-Station, University
Utilities Available for Gas Range, for Gas Oven, Washer Hookup
Roof Type Shingle
Total Parking Spaces 8
Garage Yes
Building
Lot Description Corner Lot, Cleared, Level
Foundation Block
Sewer Public Sewer
Water Public
Schools
Elementary Schools Greenmont
Middle Schools Dracut Middle
High Schools Dracut High
Others
Acceptable Financing Other (See Remarks)
Listing Terms Other (See Remarks)
Read Less Info
Want to know what your home might be worth? Contact us for a FREE valuation!

Our team is ready to help you sell your home for the highest possible price ASAP
Bought with Rachel Gallant • Century 21 North East
GET MORE INFORMATION

Broker | License ID: 9511478
491 Maple Street, Suite 105, Danvers, MA, 01923, United States






