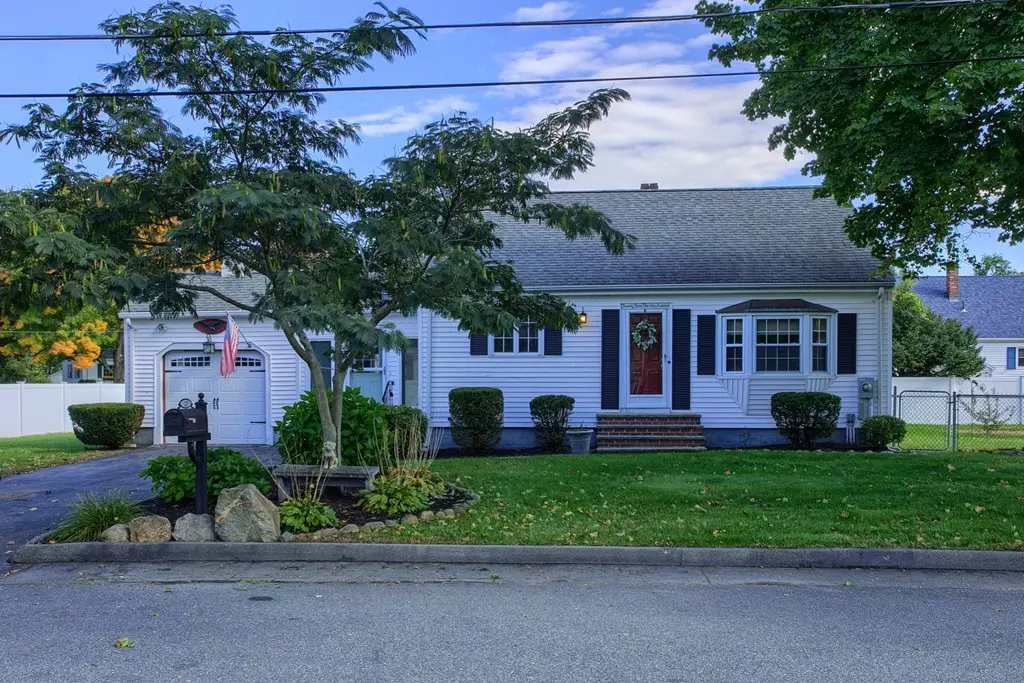$339,900
$339,900
For more information regarding the value of a property, please contact us for a free consultation.
3 Beds
1 Bath
1,690 SqFt
SOLD DATE : 11/21/2018
Key Details
Sold Price $339,900
Property Type Single Family Home
Sub Type Single Family Residence
Listing Status Sold
Purchase Type For Sale
Square Footage 1,690 sqft
Price per Sqft $201
MLS Listing ID 72412773
Sold Date 11/21/18
Style Cape
Bedrooms 3
Full Baths 1
HOA Y/N false
Year Built 1954
Annual Tax Amount $3,126
Tax Year 2018
Lot Size 10,018 Sqft
Acres 0.23
Property Description
Well maintained three bedroom cape on a corner lot. Come see this amazing layout. Beautiful kitchen with stainless steel appliances, center island, sliding barn door to pantry. All appliances to stay. Living room features crown molding and beautiful hardwood floors. Upstairs bedrooms recently painted, brand new carpets, recessed lights, sky lights, built in bureaus and closets. White vinyl privacy fence in rear yard which is great for entertaining. One car garage and off street parking for 4 cars. Quick closing possible. Vacant and in move in condition.
Location
State MA
County Middlesex
Zoning R3
Direction Pleasant St to Dorothy
Rooms
Family Room Ceiling Fan(s), Closet, Flooring - Hardwood, Window(s) - Bay/Bow/Box
Basement Full, Bulkhead, Concrete, Unfinished
Primary Bedroom Level First
Dining Room Ceiling Fan(s), Closet, Flooring - Hardwood
Kitchen Ceiling Fan(s), Flooring - Vinyl, Countertops - Upgraded, Kitchen Island, Cabinets - Upgraded
Interior
Heating Steam, Oil
Cooling None
Flooring Wood, Tile, Carpet
Appliance Range, Dishwasher, Refrigerator, Range Hood, Tank Water Heaterless, Utility Connections for Electric Range
Laundry In Basement
Exterior
Exterior Feature Rain Gutters, Sprinkler System
Garage Spaces 1.0
Fence Fenced/Enclosed, Fenced
Utilities Available for Electric Range
Roof Type Shingle
Total Parking Spaces 3
Garage Yes
Building
Lot Description Corner Lot, Level
Foundation Block
Sewer Public Sewer
Water Public
Others
Senior Community false
Read Less Info
Want to know what your home might be worth? Contact us for a FREE valuation!

Our team is ready to help you sell your home for the highest possible price ASAP
Bought with Courtney Hoy • LAER Realty Partners
GET MORE INFORMATION

Broker | License ID: 9511478
491 Maple Street, Suite 105, Danvers, MA, 01923, United States






