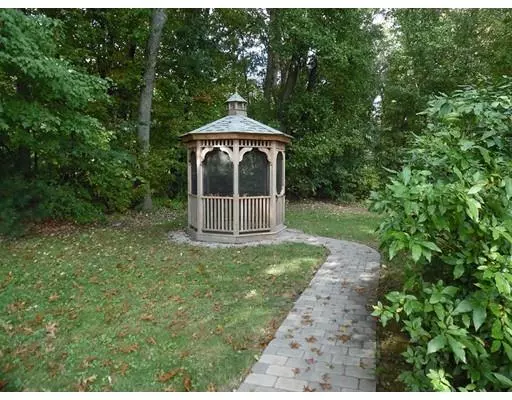$210,000
$234,900
10.6%For more information regarding the value of a property, please contact us for a free consultation.
3 Beds
1.5 Baths
1,322 SqFt
SOLD DATE : 03/08/2019
Key Details
Sold Price $210,000
Property Type Single Family Home
Sub Type Single Family Residence
Listing Status Sold
Purchase Type For Sale
Square Footage 1,322 sqft
Price per Sqft $158
Subdivision Benton Estates
MLS Listing ID 72411825
Sold Date 03/08/19
Style Colonial
Bedrooms 3
Full Baths 1
Half Baths 1
HOA Fees $33/ann
HOA Y/N true
Year Built 1993
Annual Tax Amount $4,309
Tax Year 2018
Lot Size 4,356 Sqft
Acres 0.1
Property Description
LIFETIME Roof and great LOCATION for this family home in peaceful Benton Estates, on the Longmeadow line. Close to shops and highway access. Plenty of privacy with woods in your back yard; located at the end of a cul-de-sac. This home boosts gleaming Hardwood floors with natural light from Southern exposure and Bay window in the Living Room. Open floor plan to Dining room with Slider going out to the deck (composite 2016 APO) The eat-in Kitchen has oak cabinets, Corian counters, and pantry closet. The upstairs is surprisingly spacious with 3 good sized bedrooms; the Master bedroom has a walk-in closet. There is a full, dry basement w/ nice, high ceilings and so much potential to be finished to your liking! Nescor Stone-Coated Steel Roof was done in 2015 (APO), new siding 2015 (APO) and new furnace in 2012 (APO). Low Maintenance and worry free-- ready and waiting for it's new owners!
Location
State MA
County Hampden
Zoning RA
Direction Converse St. to Benton Dr.,turn right to Benton Ln.; a right onto Schuyler, then left onto Laurence
Rooms
Basement Full
Primary Bedroom Level Second
Dining Room Flooring - Hardwood, Slider
Kitchen Flooring - Vinyl, Countertops - Stone/Granite/Solid
Interior
Heating Forced Air, Natural Gas
Cooling Central Air
Flooring Wood, Vinyl, Carpet
Appliance Range, Dishwasher, Disposal, Refrigerator, Washer, Dryer, Gas Water Heater, Utility Connections for Gas Range
Laundry In Basement
Exterior
Exterior Feature Rain Gutters
Fence Fenced/Enclosed, Fenced
Community Features Public Transportation, Shopping, Park, Medical Facility, Conservation Area, Highway Access
Utilities Available for Gas Range
Roof Type Metal
Total Parking Spaces 3
Garage No
Building
Lot Description Corner Lot, Level
Foundation Concrete Perimeter
Sewer Public Sewer
Water Public
Read Less Info
Want to know what your home might be worth? Contact us for a FREE valuation!

Our team is ready to help you sell your home for the highest possible price ASAP
Bought with Terry Hooper • Park Square Realty
GET MORE INFORMATION

Broker | License ID: 9511478
491 Maple Street, Suite 105, Danvers, MA, 01923, United States






