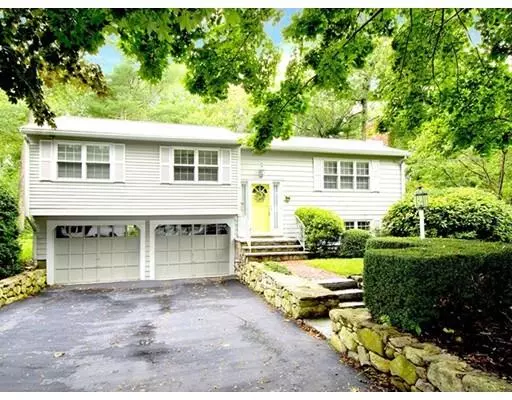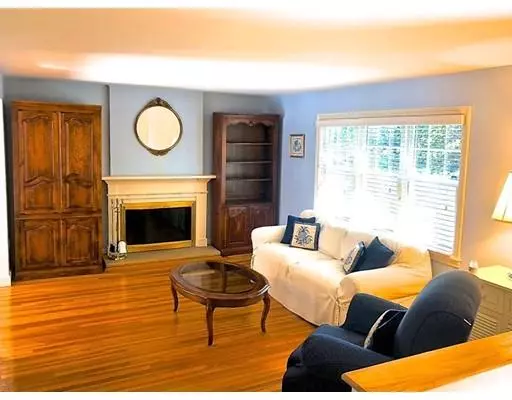$520,000
$539,900
3.7%For more information regarding the value of a property, please contact us for a free consultation.
3 Beds
2 Baths
1,702 SqFt
SOLD DATE : 02/08/2019
Key Details
Sold Price $520,000
Property Type Single Family Home
Sub Type Single Family Residence
Listing Status Sold
Purchase Type For Sale
Square Footage 1,702 sqft
Price per Sqft $305
MLS Listing ID 72408518
Sold Date 02/08/19
Style Raised Ranch
Bedrooms 3
Full Baths 2
Year Built 1960
Annual Tax Amount $5,883
Tax Year 2018
Lot Size 0.530 Acres
Acres 0.53
Property Description
Welcome to 94 Aberdeen Drive- Nestled back on beautifully manicured grounds in one of Scituate's most sought-after neighborhoods. This well-maintained 3bed, 2bath home comes move in ready along with oversized deck, 2 car garage, custom storage shed, outdoor shower and more. The light and bright kitchen opens up to a dining room with stunning french doors opening up to the oversized deck overlooking the gorgeous manicured backyard..perfect for your home garden, bird feeders or kids play area & swing-set. Have your choice of a sun filled home office or sitting room with new floors along with wainscoting and private entry. The lower-level offers a large family room with custom built-ins, laundry and bath. Never worry about the kids missing the school bus within walking distance of Elementary, Middle & High School along with ball fields, trails and more. Welcome Home!
Location
State MA
County Plymouth
Zoning Res
Direction Take Country Way or Chief Justice Hwy to Arborway Dr onto Aberdeen Dr
Rooms
Family Room Closet, Flooring - Stone/Ceramic Tile, Open Floorplan, Recessed Lighting
Basement Full, Finished, Interior Entry, Garage Access
Primary Bedroom Level Second
Dining Room Ceiling Fan(s), Flooring - Hardwood, Balcony / Deck, French Doors, Open Floorplan
Kitchen Ceiling Fan(s), Flooring - Stone/Ceramic Tile, Dining Area, Countertops - Stone/Granite/Solid, Open Floorplan
Interior
Interior Features Ceiling Fan(s), Sunken, Wainscoting, Sitting Room
Heating Baseboard
Cooling Window Unit(s), Whole House Fan
Flooring Tile, Vinyl, Hardwood, Flooring - Vinyl
Fireplaces Number 2
Fireplaces Type Family Room, Living Room
Appliance Oil Water Heater, Utility Connections for Electric Range, Utility Connections for Electric Oven, Utility Connections for Electric Dryer
Laundry First Floor, Washer Hookup
Exterior
Exterior Feature Balcony / Deck, Rain Gutters, Storage, Professional Landscaping, Outdoor Shower
Garage Spaces 2.0
Community Features Public Transportation, Shopping, Pool, Tennis Court(s), Park, Walk/Jog Trails, Stable(s), Golf, Medical Facility, Laundromat, Bike Path, Conservation Area, Highway Access, House of Worship, Marina, Private School, Public School, T-Station
Utilities Available for Electric Range, for Electric Oven, for Electric Dryer, Washer Hookup
Waterfront Description Beach Front, Harbor, Ocean, River, 1 to 2 Mile To Beach, Beach Ownership(Public)
Roof Type Shingle
Total Parking Spaces 4
Garage Yes
Building
Lot Description Easements
Foundation Concrete Perimeter
Sewer Private Sewer
Water Public
Read Less Info
Want to know what your home might be worth? Contact us for a FREE valuation!

Our team is ready to help you sell your home for the highest possible price ASAP
Bought with Adam S. Hayes • Milestones Realty
GET MORE INFORMATION

Broker | License ID: 9511478
491 Maple Street, Suite 105, Danvers, MA, 01923, United States






