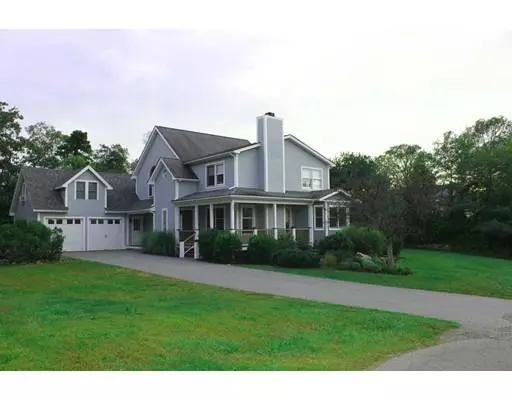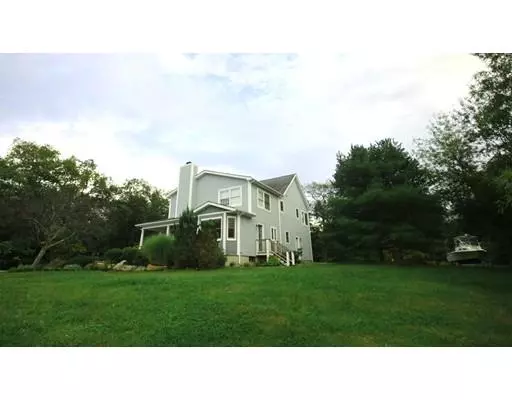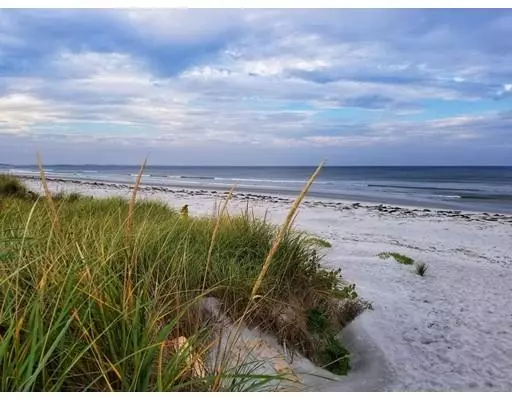$730,000
$759,000
3.8%For more information regarding the value of a property, please contact us for a free consultation.
4 Beds
3.5 Baths
3,289 SqFt
SOLD DATE : 04/19/2019
Key Details
Sold Price $730,000
Property Type Single Family Home
Sub Type Single Family Residence
Listing Status Sold
Purchase Type For Sale
Square Footage 3,289 sqft
Price per Sqft $221
Subdivision Castle View
MLS Listing ID 72407176
Sold Date 04/19/19
Style Contemporary
Bedrooms 4
Full Baths 3
Half Baths 1
HOA Fees $52/ann
HOA Y/N true
Year Built 1999
Annual Tax Amount $8,968
Tax Year 2018
Lot Size 0.880 Acres
Acres 0.88
Property Description
Hear the Ocean Waves from your front steps and enjoy the serenity of your own Deeded PRIVATE Beach rights of gorgeous Coffin Beach! This Sun Filled 4 Bedroom, 3.5 Bath Contemporary Style home boasts an open concept feel with 2 Family rooms, Fireplace, a Screened in porch with Hot tub looking out to a manicured back yard. Large Master suite, HW flooring, Two Car attached Garage and Separate guest quarters, Office or Teenage Suite. Private Location yet Convenient to Highway 128 for Commuters. 20K Price Reduction- Here is your Opportunity!
Location
State MA
County Essex
Area West Gloucester
Zoning R-80
Direction Exit 13 Concord Street to Atlantic Street to Castle View Drive. First Left Sea Fox Lane.
Rooms
Family Room Flooring - Hardwood, French Doors, Deck - Exterior, Exterior Access
Basement Full
Primary Bedroom Level Second
Dining Room Flooring - Hardwood
Kitchen Flooring - Hardwood, Countertops - Upgraded, Kitchen Island, Cabinets - Upgraded, Recessed Lighting
Interior
Interior Features Bathroom - Full, Cathedral Ceiling(s), Open Floorplan, Ceiling Fan(s), Home Office-Separate Entry, Sauna/Steam/Hot Tub
Heating Forced Air, Oil
Cooling Central Air
Flooring Hardwood, Flooring - Hardwood
Fireplaces Number 1
Fireplaces Type Living Room
Appliance Microwave, ENERGY STAR Qualified Refrigerator, ENERGY STAR Qualified Dryer, ENERGY STAR Qualified Dishwasher, ENERGY STAR Qualified Washer, Range - ENERGY STAR, Electric Water Heater, Utility Connections for Electric Range
Laundry Second Floor
Exterior
Exterior Feature Balcony, Rain Gutters
Garage Spaces 2.0
Community Features Public Transportation, Shopping, Pool, Tennis Court(s), Park, Walk/Jog Trails, Medical Facility, Bike Path, Highway Access, Marina, Private School, Public School, T-Station
Utilities Available for Electric Range
Waterfront Description Beach Front, Ocean, 3/10 to 1/2 Mile To Beach, Beach Ownership(Private,Deeded Rights)
Roof Type Shingle
Total Parking Spaces 10
Garage Yes
Building
Foundation Concrete Perimeter
Sewer Private Sewer
Water Public
Schools
Elementary Schools West Parish
Middle Schools O'Maley
High Schools Ghs
Others
Senior Community false
Read Less Info
Want to know what your home might be worth? Contact us for a FREE valuation!

Our team is ready to help you sell your home for the highest possible price ASAP
Bought with Gretchen Berg • J. Barrett & Company
GET MORE INFORMATION

Broker | License ID: 9511478
491 Maple Street, Suite 105, Danvers, MA, 01923, United States






