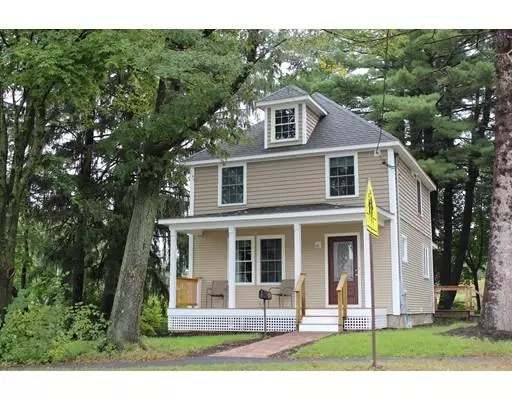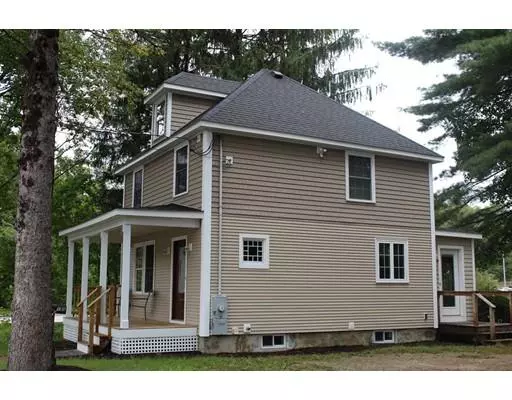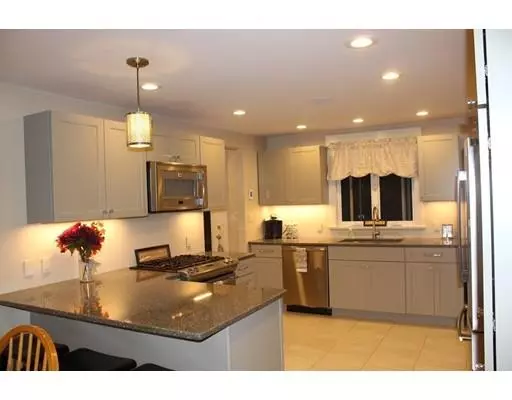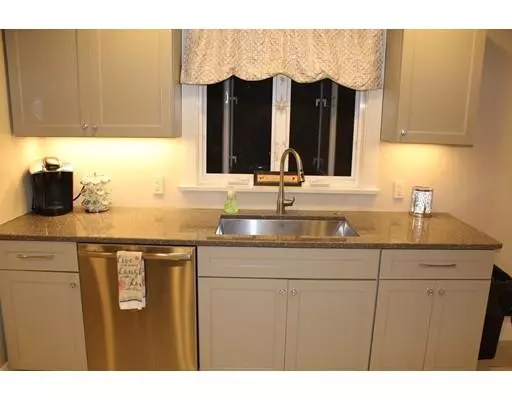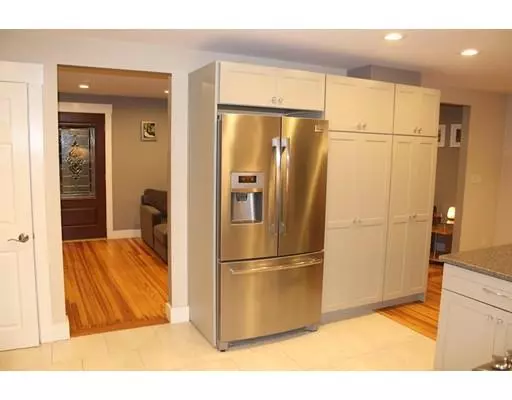$388,500
$399,900
2.9%For more information regarding the value of a property, please contact us for a free consultation.
4 Beds
2.5 Baths
1,329 SqFt
SOLD DATE : 01/18/2019
Key Details
Sold Price $388,500
Property Type Single Family Home
Sub Type Single Family Residence
Listing Status Sold
Purchase Type For Sale
Square Footage 1,329 sqft
Price per Sqft $292
MLS Listing ID 72405500
Sold Date 01/18/19
Style Colonial
Bedrooms 4
Full Baths 2
Half Baths 1
Year Built 1935
Annual Tax Amount $4,432
Tax Year 2018
Lot Size 6,969 Sqft
Acres 0.16
Property Description
This is an absolute turn key home! THE NEXT BEST THING TO A BRAND NEW HOUSE! This beautiful colonial has so much to offer and was stripped down to the studs just four years ago! You will find the original refinished hardwood floors in the Living Room, Dining area and in 3 bedrooms! The stunning kitchen features gorgeous Cambria countertops, Custom cabinets, Stainless steel appliances and HEATED tile floor which is also in the bathrooms. Updates also include - New Roof, Siding, Windows, Plumbing, Wiring and HVAC system. LED recessed lighting throughout and stereo speakers wired in rooms ceilings. Option for stackable washer and dryer on 2nd floor as well as full laundry in the basement. Navien Energy Star On Demand Hot Water Heater! Goodman High Efficiency Forced Hot Air Furnace! Central Air! The list goes on!
Location
State MA
County Middlesex
Zoning RES
Direction Main Street to Manning Street
Rooms
Basement Full, Finished, Walk-Out Access, Interior Entry
Primary Bedroom Level Second
Kitchen Flooring - Stone/Ceramic Tile, Countertops - Upgraded, Breakfast Bar / Nook, Cabinets - Upgraded, Cable Hookup, Open Floorplan, Recessed Lighting, Remodeled
Interior
Interior Features Mud Room, Wired for Sound
Heating Propane
Cooling Central Air
Flooring Tile, Carpet, Hardwood, Flooring - Stone/Ceramic Tile
Appliance Range, Dishwasher, Disposal, Microwave, Propane Water Heater, Tank Water Heater, Plumbed For Ice Maker, Utility Connections for Gas Range, Utility Connections for Electric Oven
Laundry Second Floor, Washer Hookup
Exterior
Exterior Feature Rain Gutters, Storage
Community Features Shopping, Park, Walk/Jog Trails, Medical Facility, Laundromat, Bike Path, Highway Access, Public School
Utilities Available for Gas Range, for Electric Oven, Washer Hookup, Icemaker Connection
Roof Type Shingle
Total Parking Spaces 6
Garage No
Building
Lot Description Corner Lot
Foundation Concrete Perimeter
Sewer Public Sewer
Water Public
Schools
Elementary Schools Farley
Middle Schools Quinn
High Schools Hudson High
Read Less Info
Want to know what your home might be worth? Contact us for a FREE valuation!

Our team is ready to help you sell your home for the highest possible price ASAP
Bought with Mark Bernardino • Keller Williams Realty Boston-Metro | Back Bay
GET MORE INFORMATION

Broker | License ID: 9511478
491 Maple Street, Suite 105, Danvers, MA, 01923, United States

