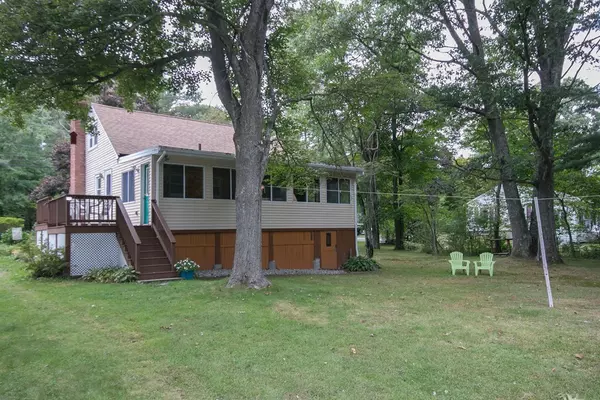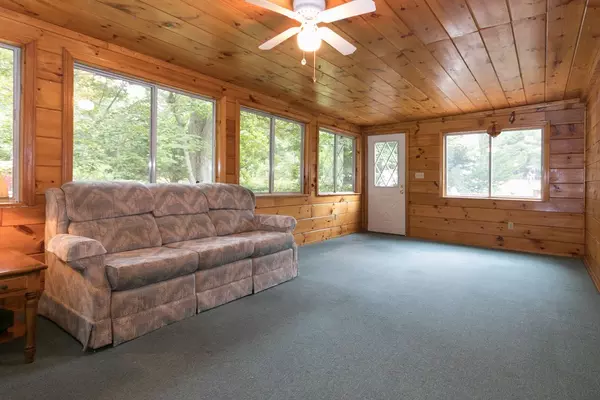$286,000
$285,000
0.4%For more information regarding the value of a property, please contact us for a free consultation.
3 Beds
1 Bath
1,440 SqFt
SOLD DATE : 12/03/2018
Key Details
Sold Price $286,000
Property Type Single Family Home
Sub Type Single Family Residence
Listing Status Sold
Purchase Type For Sale
Square Footage 1,440 sqft
Price per Sqft $198
MLS Listing ID 72402806
Sold Date 12/03/18
Style Cape
Bedrooms 3
Full Baths 1
Year Built 1950
Annual Tax Amount $4,872
Tax Year 2018
Lot Size 3.260 Acres
Acres 3.26
Property Description
ALL OFFERS DUE BY MONDAY, OCT. 8th, 6:00 pm, SELLERS DECISION BY TUES., OCT. 9th, 12:00 p.m. - DUE TO VAST INTEREST. PRICED TO SELL, GREAT VALUE and SUPERB OPPORTUNITY to take advantage of this well-cared for Classic Cape which has been lovingly maintained for over 52 years by its current owners. A surprise Added Bonus to this Cape is an over sized Great Room with knotty-pine finished walls & ceiling, and an abundance of windows which lends to a delightful view of the green-filled expansive backyard. The first floor Living Room, Dining Room and Master Bedroom all have hardwood floors, but presently are concealed with wall to wall carpet. An adequate Kitchen opens to the Living Room and completes the first floor. Second level has two good-sized Bedrooms and a partially finished Basement provides many possibilities, as well as great storage. Exterior has maintenance free vinyl siding and has a large-scale yard filled with many beautiful perennial gardens to enjoy.
Location
State MA
County Plymouth
Zoning Res
Direction Rte. 123, Webster Street to Hingham Street
Rooms
Basement Full, Partially Finished, Interior Entry, Sump Pump, Concrete
Primary Bedroom Level Main
Dining Room Closet, Flooring - Hardwood, Flooring - Wall to Wall Carpet
Kitchen Flooring - Laminate
Interior
Interior Features Ceiling Fan(s), Cable Hookup, Great Room
Heating Forced Air, Oil
Cooling None
Flooring Vinyl, Carpet, Hardwood, Flooring - Wall to Wall Carpet
Fireplaces Number 1
Fireplaces Type Living Room
Appliance Range, Refrigerator, Oil Water Heater, Utility Connections for Electric Range, Utility Connections for Electric Oven, Utility Connections for Electric Dryer
Laundry Washer Hookup
Exterior
Exterior Feature Rain Gutters, Storage
Community Features Public Transportation, Shopping, Park, Golf, Highway Access
Utilities Available for Electric Range, for Electric Oven, for Electric Dryer, Washer Hookup
Roof Type Shingle
Total Parking Spaces 3
Garage No
Building
Lot Description Level
Foundation Concrete Perimeter
Sewer Public Sewer
Water Public
Schools
Elementary Schools Memorial Park
Middle Schools Rocklandjr High
High Schools Rockland High
Others
Acceptable Financing Contract
Listing Terms Contract
Read Less Info
Want to know what your home might be worth? Contact us for a FREE valuation!

Our team is ready to help you sell your home for the highest possible price ASAP
Bought with Tracy Dole • Engel & Volkers, South Shore
GET MORE INFORMATION

Broker | License ID: 9511478
491 Maple Street, Suite 105, Danvers, MA, 01923, United States






