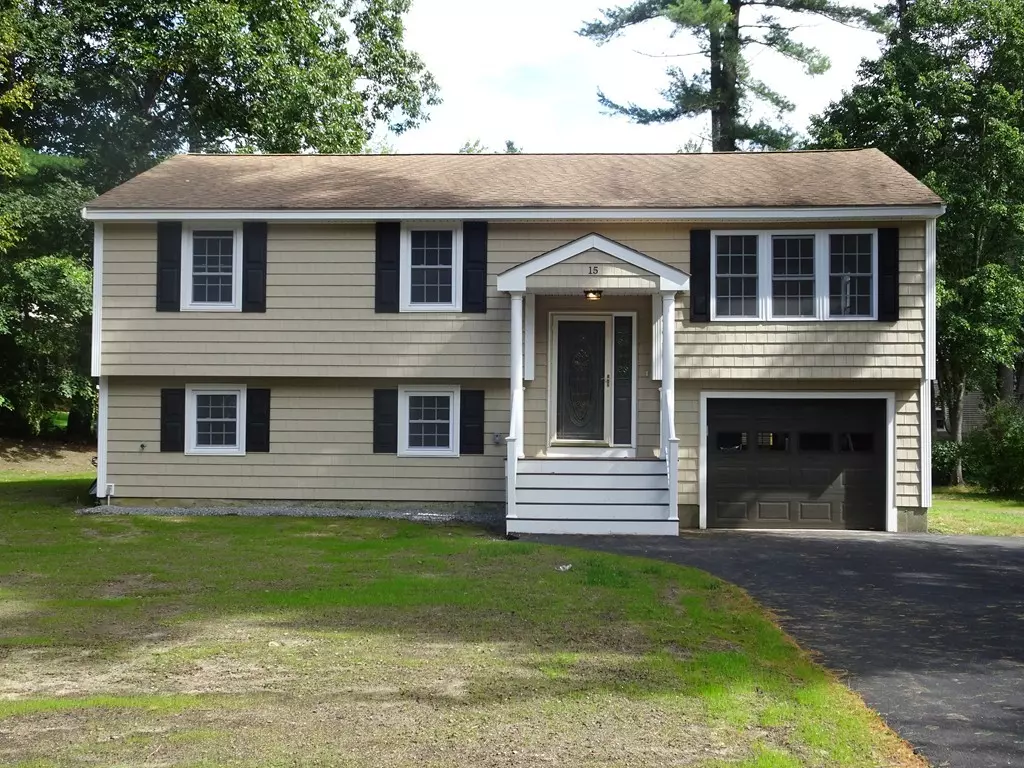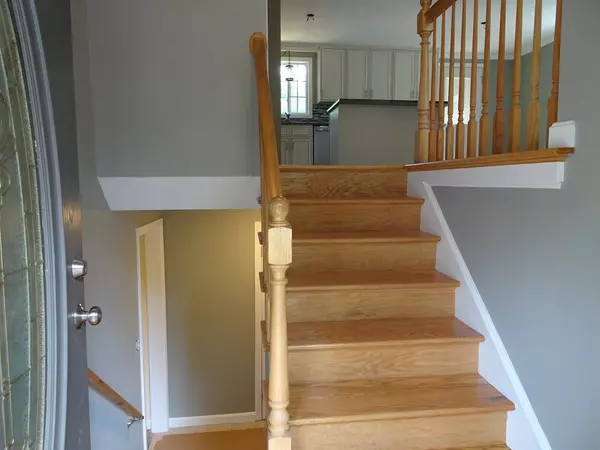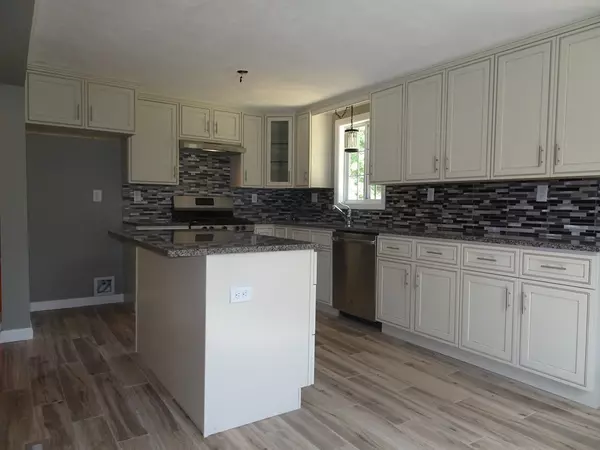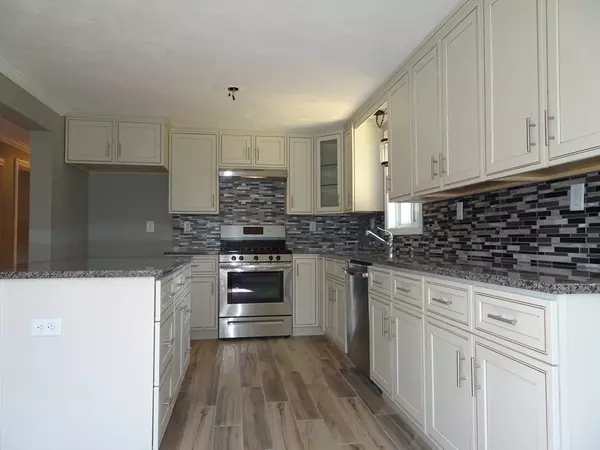$371,000
$359,900
3.1%For more information regarding the value of a property, please contact us for a free consultation.
3 Beds
2 Baths
1,750 SqFt
SOLD DATE : 11/19/2018
Key Details
Sold Price $371,000
Property Type Single Family Home
Sub Type Single Family Residence
Listing Status Sold
Purchase Type For Sale
Square Footage 1,750 sqft
Price per Sqft $212
MLS Listing ID 72401502
Sold Date 11/19/18
Bedrooms 3
Full Baths 2
HOA Y/N false
Year Built 1978
Annual Tax Amount $4,043
Tax Year 2018
Lot Size 0.430 Acres
Acres 0.43
Property Description
Completely renovated modern split entry located on a nice side street in a quaint neighborhood. This home provides an open and flexible floor plan with lots of natural sunlight. The main floor receives a gorgeous kitchen complete with Stainless Steel appliances, granite counters, new high quality cabinets as well as the addition of a kitchen island. Down the hall one will enter into the refinished full bath now with dual vanities, closet, and ceramic tile. The bedrooms are all well-sized with hardwood flooring. The lower level has been redesigned offering a front to back family room with wet bar. There is an office/bedroom to be used as one sees fit. The ¾ bath received a facelift as well. To provide convenience a laundry room with granite counter top space has been provided. The deck off the back has been completely reconstructed to provide some excellent outdoor space and the yard has been re-graded and landscaped. Make this beautiful home yours today!
Location
State MA
County Middlesex
Zoning RUR
Direction Brookline St => Cheyenne Rd => Algonquin Rd
Rooms
Family Room Flooring - Vinyl
Basement Full, Finished, Walk-Out Access, Interior Entry, Garage Access
Primary Bedroom Level Second
Dining Room Flooring - Stone/Ceramic Tile
Kitchen Flooring - Stone/Ceramic Tile, Dining Area, Countertops - Stone/Granite/Solid, Countertops - Upgraded, Kitchen Island, Cabinets - Upgraded, Stainless Steel Appliances
Interior
Interior Features Ceiling Fan(s), Closet, Home Office
Heating Forced Air, Natural Gas
Cooling Central Air
Flooring Tile, Vinyl, Hardwood, Flooring - Vinyl
Appliance Range, Dishwasher, Microwave, Gas Water Heater, Tank Water Heaterless, Utility Connections for Gas Range, Utility Connections for Gas Dryer, Utility Connections for Electric Dryer
Laundry Flooring - Vinyl, First Floor, Washer Hookup
Exterior
Garage Spaces 1.0
Community Features Highway Access, Public School
Utilities Available for Gas Range, for Gas Dryer, for Electric Dryer, Washer Hookup
Roof Type Shingle
Total Parking Spaces 3
Garage Yes
Building
Lot Description Cul-De-Sac, Level
Foundation Concrete Perimeter
Sewer Public Sewer
Water Public
Others
Senior Community false
Acceptable Financing Contract
Listing Terms Contract
Read Less Info
Want to know what your home might be worth? Contact us for a FREE valuation!

Our team is ready to help you sell your home for the highest possible price ASAP
Bought with Janet Cramb • LAER Realty Partners / Janet Cramb & Company
GET MORE INFORMATION

Broker | License ID: 9511478
491 Maple Street, Suite 105, Danvers, MA, 01923, United States






