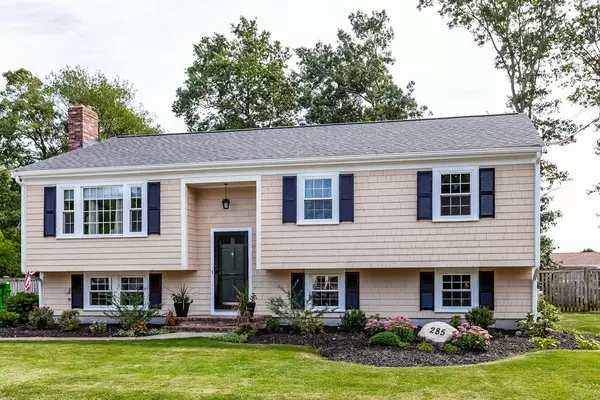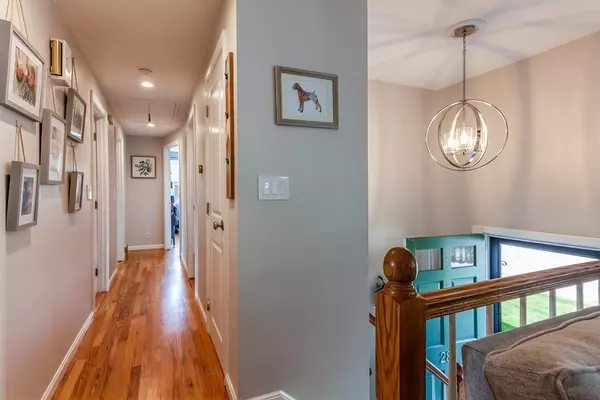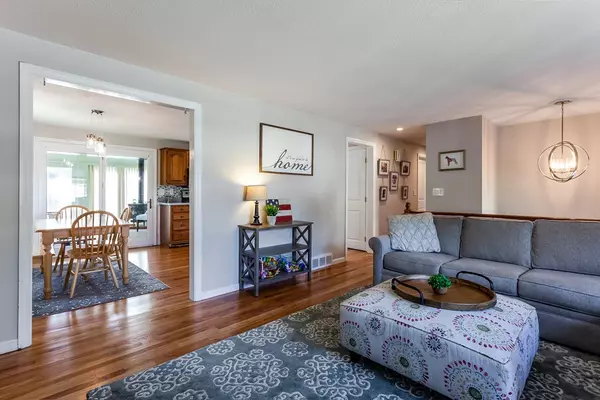$415,000
$412,000
0.7%For more information regarding the value of a property, please contact us for a free consultation.
3 Beds
2 Baths
2,120 SqFt
SOLD DATE : 11/09/2018
Key Details
Sold Price $415,000
Property Type Single Family Home
Sub Type Single Family Residence
Listing Status Sold
Purchase Type For Sale
Square Footage 2,120 sqft
Price per Sqft $195
MLS Listing ID 72397694
Sold Date 11/09/18
Style Raised Ranch
Bedrooms 3
Full Baths 2
HOA Y/N false
Year Built 1976
Annual Tax Amount $6,251
Tax Year 2018
Lot Size 0.340 Acres
Acres 0.34
Property Description
Welcome to your new home on Turner Rd. This raised ranch has so much to offer with its brand new windows, roof, water heater, recessed lights, and kitchen appliances. The hardwood floors have just been refinished, new carpet in the lower level and 3-season porch! Freshly painted with colors Joanna Gaines is sure to approve of! Control the temp of your new home from anywhere with the Nest thermostat system. The lower living area lends itself to a family room, kitchenette and office, with a closet. Sit back and relax in front of your living room fireplace or in your 3-season porch furnished with a propane heating stove. The porch opens to a great sized deck and fenced in yard. Don’t feel like resting? Spend some time in the workshop or the craft room! Plenty of storage inside the house and more outside with two sheds. This property has its very own well that supplies the irrigation system. This move in ready ranch is less than a mile from Rt. 3 near the Hanover/Norwell line.
Location
State MA
County Plymouth
Zoning RESIDE
Direction Exit 14 off of Rt. 3. Pond Street to Turner Rd! Minutes from the highway.
Rooms
Family Room Flooring - Wall to Wall Carpet
Basement Partial, Finished, Walk-Out Access, Interior Entry
Primary Bedroom Level First
Dining Room Flooring - Hardwood
Kitchen Flooring - Hardwood, Stainless Steel Appliances
Interior
Interior Features Office
Heating Forced Air, Oil
Cooling Central Air
Flooring Hardwood, Flooring - Wall to Wall Carpet
Fireplaces Number 1
Fireplaces Type Living Room
Appliance Disposal, Microwave, ENERGY STAR Qualified Refrigerator, ENERGY STAR Qualified Dishwasher, Oven - ENERGY STAR, Oil Water Heater, Utility Connections for Electric Range, Utility Connections for Electric Oven, Utility Connections for Electric Dryer
Laundry In Basement
Exterior
Exterior Feature Fruit Trees
Fence Fenced/Enclosed, Fenced
Community Features Highway Access
Utilities Available for Electric Range, for Electric Oven, for Electric Dryer
Total Parking Spaces 4
Garage No
Building
Foundation Concrete Perimeter
Sewer Public Sewer
Water Public, Private
Others
Senior Community false
Read Less Info
Want to know what your home might be worth? Contact us for a FREE valuation!

Our team is ready to help you sell your home for the highest possible price ASAP
Bought with Nancy Hickey • Keller Williams Realty
GET MORE INFORMATION

Broker | License ID: 9511478
491 Maple Street, Suite 105, Danvers, MA, 01923, United States






