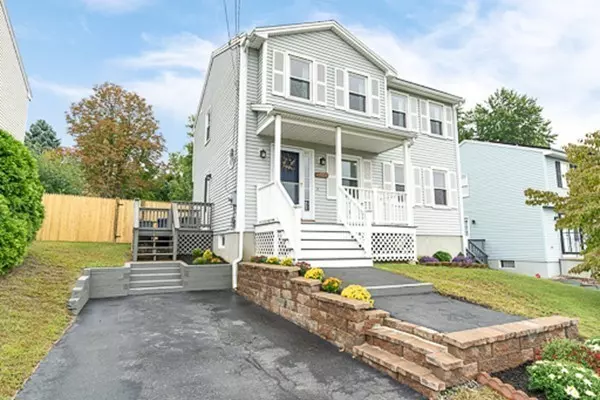$365,000
$367,900
0.8%For more information regarding the value of a property, please contact us for a free consultation.
3 Beds
1.5 Baths
1,836 SqFt
SOLD DATE : 12/13/2018
Key Details
Sold Price $365,000
Property Type Single Family Home
Sub Type Single Family Residence
Listing Status Sold
Purchase Type For Sale
Square Footage 1,836 sqft
Price per Sqft $198
MLS Listing ID 72395430
Sold Date 12/13/18
Style Colonial
Bedrooms 3
Full Baths 1
Half Baths 1
HOA Y/N false
Year Built 1993
Annual Tax Amount $3,780
Tax Year 2018
Lot Size 4,791 Sqft
Acres 0.11
Property Description
EASY TO LOVE YOUNG COLONIAL RENEWED inside and out. New baths past 3 years- upgraded finishes, fixtures. 1st flr half bath & convenient laundry w/wash/dry. All appliances remain. Freshened kitchen open to dining. center island movable but will remain for extra storage, prep area. Direct access outside, fully fenced rear yard just the right size. Replacement Windows 2013. 6+ rooms, great neighborhood setting in super Dracut location w/easy access to highways, points NSEW. Enter front foyer with practical storage closet. Front covered porch. Efficient layout on 1st floor with easy-care wood laminate flooring, kitchen plus dining area, slider to deck. Another deck off back entry and driveway. Sun-lit hallway to 2nd floor. Renovated bath w/quality finishes, mirror and lighting. 3 generous bedrooms. Master has vaulted ceiling with fan. Upgraded landscaping, new fencing and 2 decks make outdoor entertaining and access to yard and parking super easy. Finished Family room in LL . VALUE PACKED
Location
State MA
County Middlesex
Zoning R3
Direction Methuen Street or Rt 110 to Haverhill Street.
Rooms
Family Room Flooring - Wall to Wall Carpet
Basement Full, Partially Finished, Bulkhead
Primary Bedroom Level Second
Dining Room Flooring - Laminate, Deck - Exterior
Kitchen Kitchen Island
Interior
Heating Forced Air, Natural Gas
Cooling Central Air
Flooring Tile, Vinyl, Carpet, Wood Laminate
Appliance Range, Dishwasher, Microwave, Refrigerator, Washer, Dryer, Gas Water Heater, Tank Water Heater, Utility Connections for Gas Range, Utility Connections for Electric Dryer
Laundry Electric Dryer Hookup, Washer Hookup, First Floor
Exterior
Fence Fenced/Enclosed, Fenced
Community Features Public Transportation, Shopping, Highway Access, Public School
Utilities Available for Gas Range, for Electric Dryer, Washer Hookup
View Y/N Yes
View Scenic View(s), City
Roof Type Shingle
Total Parking Spaces 2
Garage No
Building
Foundation Concrete Perimeter
Sewer Public Sewer
Water Public
Others
Senior Community false
Acceptable Financing Other (See Remarks)
Listing Terms Other (See Remarks)
Read Less Info
Want to know what your home might be worth? Contact us for a FREE valuation!

Our team is ready to help you sell your home for the highest possible price ASAP
Bought with Augustine Owusu • LAER Realty Partners
GET MORE INFORMATION

Broker | License ID: 9511478
491 Maple Street, Suite 105, Danvers, MA, 01923, United States

