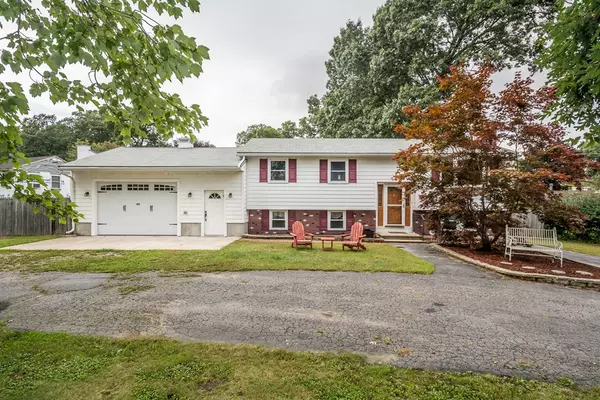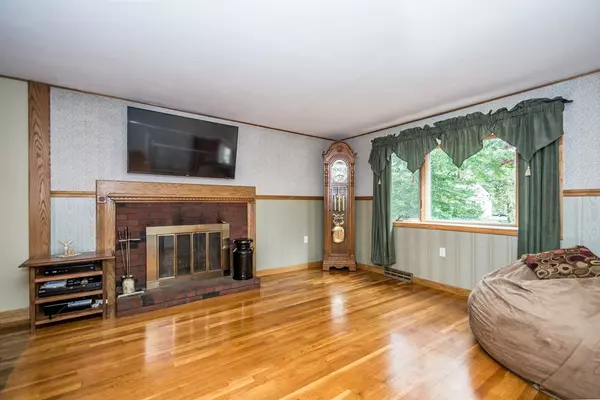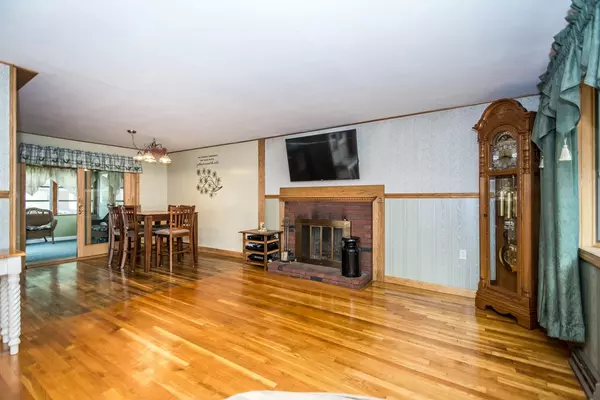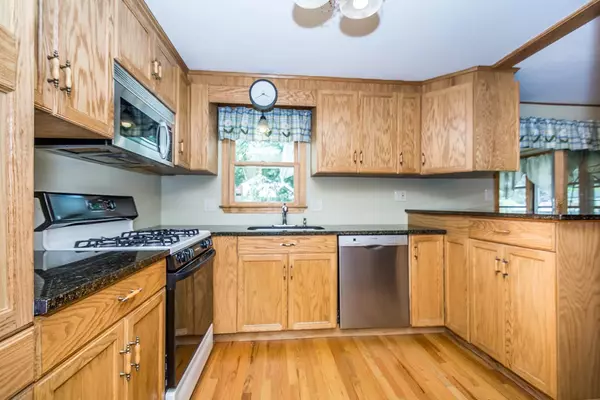$349,900
$349,900
For more information regarding the value of a property, please contact us for a free consultation.
3 Beds
1 Bath
1,955 SqFt
SOLD DATE : 11/08/2018
Key Details
Sold Price $349,900
Property Type Single Family Home
Sub Type Single Family Residence
Listing Status Sold
Purchase Type For Sale
Square Footage 1,955 sqft
Price per Sqft $178
MLS Listing ID 72393955
Sold Date 11/08/18
Style Raised Ranch
Bedrooms 3
Full Baths 1
HOA Y/N false
Year Built 1966
Annual Tax Amount $4,019
Tax Year 2018
Lot Size 0.360 Acres
Acres 0.36
Property Description
OPEN HOUSE CANCELLED DUE TO ACCEPTED OFFER. This is the one you won't want to miss! Start in the HEATED oversized garage, perfect for a contractor, with storage galore and room to fit 2 vehicles. This raised ranch is in move-in condition with hardwood flooring flowing through the entire first floor. The updated eat in kitchen has been reworked to fit the space perfectly. A generous 3 season porch extends off the eat-in kitchen, perfect for enjoying those cool fall nights! The bathroom has been nicely updated with a stone tiled shower/jacuzzi tub. In the basement, the possibilities are endless. There is a large 20x10 room that the owners had converted into their master bedroom or can be used as a family room/game room. An additional office/playroom can be found downstairs along with a utility room and laundry room. The fenced in backyard is perfect for entertaining. Quick closing is possible. Move in, right in time for the start of the holidays! Showings begin immediately!
Location
State MA
County Middlesex
Zoning R1
Direction Lakeview Ave to Primrose Hill Rd or Lakeview Ave to New Boston Rd left on Primrose Hill Rd
Rooms
Family Room Closet, Flooring - Wall to Wall Carpet, Recessed Lighting
Basement Full, Finished, Walk-Out Access
Primary Bedroom Level Main
Dining Room Flooring - Hardwood, Exterior Access, Open Floorplan
Kitchen Dining Area, Countertops - Stone/Granite/Solid, Exterior Access, Open Floorplan, Remodeled, Stainless Steel Appliances
Interior
Interior Features Recessed Lighting, Home Office
Heating Forced Air, Natural Gas
Cooling Central Air
Flooring Tile, Carpet, Hardwood, Flooring - Wall to Wall Carpet
Fireplaces Number 1
Appliance Range, Dishwasher, Microwave, Refrigerator, Gas Water Heater, Utility Connections for Gas Range, Utility Connections for Gas Dryer
Laundry Laundry Chute, In Basement
Exterior
Exterior Feature Rain Gutters, Storage, Garden, Stone Wall
Garage Spaces 2.0
Fence Fenced/Enclosed, Fenced
Community Features Public Transportation, Park, Walk/Jog Trails, Stable(s), Medical Facility, Laundromat, Bike Path, Conservation Area, Public School, T-Station, University
Utilities Available for Gas Range, for Gas Dryer
Roof Type Shingle
Total Parking Spaces 6
Garage Yes
Building
Lot Description Gentle Sloping
Foundation Concrete Perimeter
Sewer Public Sewer
Water Public
Schools
Elementary Schools Brookside
Middle Schools Richardson
High Schools Dhs
Others
Senior Community false
Acceptable Financing Contract
Listing Terms Contract
Read Less Info
Want to know what your home might be worth? Contact us for a FREE valuation!

Our team is ready to help you sell your home for the highest possible price ASAP
Bought with Christina Santos-Gordon • ERA Key Realty Services
GET MORE INFORMATION

Broker | License ID: 9511478
491 Maple Street, Suite 105, Danvers, MA, 01923, United States






