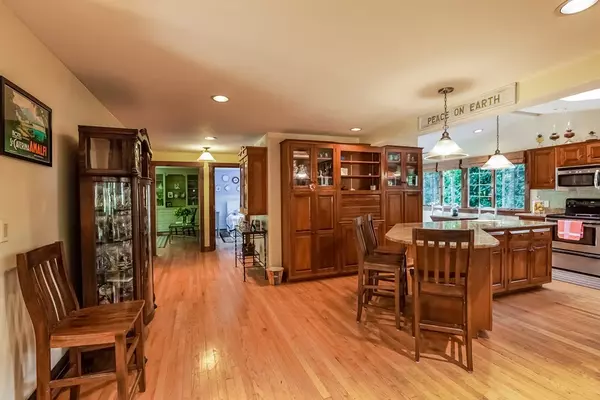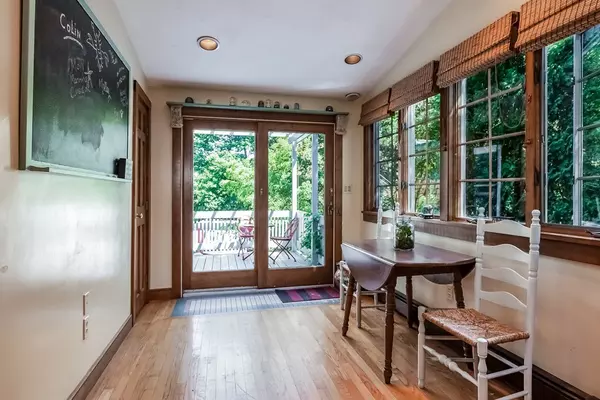$612,500
$615,000
0.4%For more information regarding the value of a property, please contact us for a free consultation.
4 Beds
2.5 Baths
2,724 SqFt
SOLD DATE : 10/26/2018
Key Details
Sold Price $612,500
Property Type Single Family Home
Sub Type Single Family Residence
Listing Status Sold
Purchase Type For Sale
Square Footage 2,724 sqft
Price per Sqft $224
MLS Listing ID 72393876
Sold Date 10/26/18
Style Gambrel /Dutch
Bedrooms 4
Full Baths 2
Half Baths 1
HOA Y/N false
Year Built 1976
Annual Tax Amount $7,919
Tax Year 2018
Lot Size 0.460 Acres
Acres 0.46
Property Description
SUNDAY OPEN HOUSE 9/16 @ 1PM - 3 PM. Village Classic! Here’s the home you have been waiting for. This lovely, updated home, offers everything today’s buyers want: spacious open floor plan, large kitchen with all the bells and whistles, (including a large breakfast nook),warm, inviting fireplaced family room, four bedrooms (master ensuite), 2 ½ baths, heated sun porch, beautiful deck. Lower level partially finished, two car garage "under". Hatherly school disctrict. Located on a lovely child-safe cul-de-sac, walk to N. Scituate Commuter station. Your home search ends here!!
Location
State MA
County Plymouth
Area North Scituate
Zoning Resid.
Direction Rte 3A, exit to H. T.Bailey Rd., at Village turn onto Country Way. Gridley Bryant left off Country.
Rooms
Family Room Cathedral Ceiling(s), Ceiling Fan(s), Beamed Ceilings, Flooring - Hardwood, Cable Hookup, Exterior Access
Basement Full, Garage Access, Concrete
Primary Bedroom Level Second
Dining Room Flooring - Hardwood, Window(s) - Bay/Bow/Box, Chair Rail
Kitchen Closet/Cabinets - Custom Built, Flooring - Hardwood, Countertops - Stone/Granite/Solid, Kitchen Island, Breakfast Bar / Nook, Cabinets - Upgraded, Country Kitchen, Exterior Access, Open Floorplan, Wine Chiller
Interior
Interior Features Sun Room, Bathroom, Sitting Room
Heating Baseboard, Oil, Electric
Cooling Window Unit(s)
Flooring Hardwood, Flooring - Wood
Fireplaces Number 1
Fireplaces Type Family Room
Appliance Range, Dishwasher, Microwave, Countertop Range, Refrigerator, Tank Water Heaterless, Utility Connections for Electric Range, Utility Connections for Electric Dryer
Laundry First Floor, Washer Hookup
Exterior
Exterior Feature Storage
Garage Spaces 2.0
Community Features Public Transportation, Shopping, Golf, Medical Facility, Conservation Area, T-Station
Utilities Available for Electric Range, for Electric Dryer, Washer Hookup
Waterfront Description Beach Front, Ocean, 1 to 2 Mile To Beach, Beach Ownership(Public)
Roof Type Shingle, Wood, Asphalt/Composition Shingles
Total Parking Spaces 4
Garage Yes
Building
Lot Description Cul-De-Sac
Foundation Concrete Perimeter
Sewer Private Sewer
Water Public
Schools
Elementary Schools Hatherly
Middle Schools Gates
High Schools Scituate High
Others
Senior Community false
Read Less Info
Want to know what your home might be worth? Contact us for a FREE valuation!

Our team is ready to help you sell your home for the highest possible price ASAP
Bought with Elena Price • Coldwell Banker Residential Brokerage - Westwood
GET MORE INFORMATION

Broker | License ID: 9511478
491 Maple Street, Suite 105, Danvers, MA, 01923, United States






