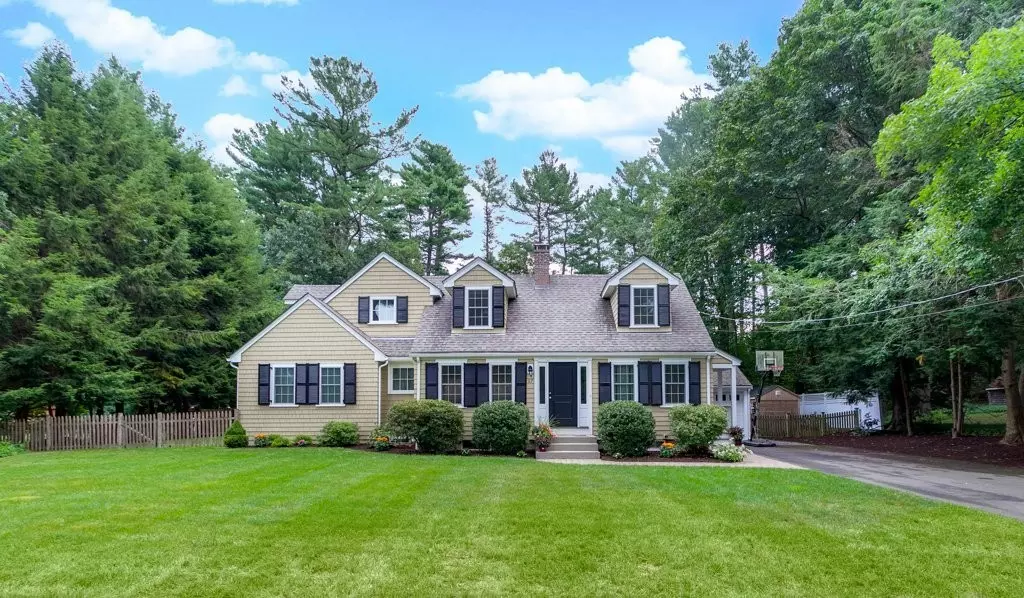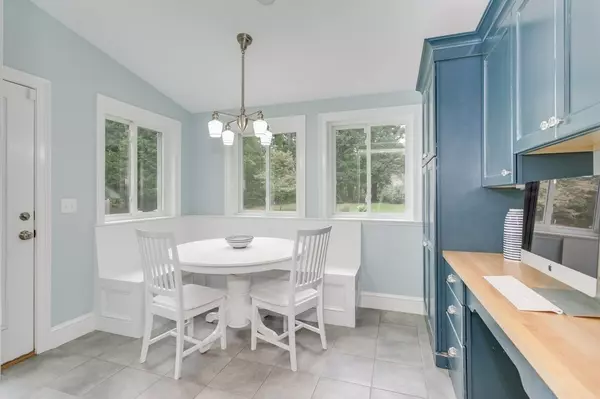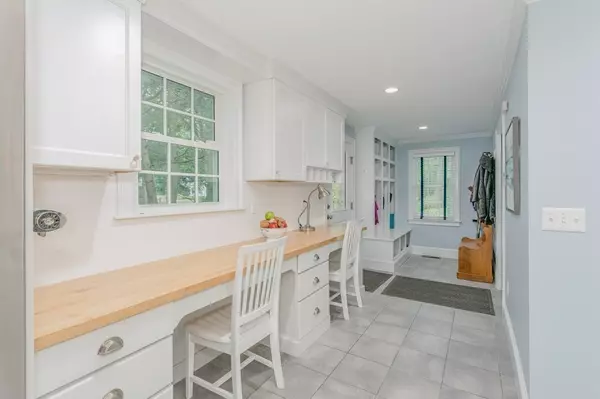$945,000
$919,000
2.8%For more information regarding the value of a property, please contact us for a free consultation.
4 Beds
3 Baths
2,577 SqFt
SOLD DATE : 10/16/2018
Key Details
Sold Price $945,000
Property Type Single Family Home
Sub Type Single Family Residence
Listing Status Sold
Purchase Type For Sale
Square Footage 2,577 sqft
Price per Sqft $366
MLS Listing ID 72392426
Sold Date 10/16/18
Style Cape
Bedrooms 4
Full Baths 3
HOA Y/N false
Year Built 1947
Annual Tax Amount $13,349
Tax Year 2018
Lot Size 0.730 Acres
Acres 0.73
Property Description
This sweet four bedroom three bath cape style home is a true gem! Completely renovated in 2013 with updated systems, including gas heat conversion, roof, and energy efficient windows and doors. A fresh kitchen with both granite and butcher block counters, stainless steel appliances, abundant cabinets and a sunny breakfast nook. A super convenient laundry room/storage area adjacent to the kitchen makes for easy and efficient living. Just off the kitchen you'll find a casual dining area, living room with wood burning fireplace and large family room. The first floor is completed by one of the four bedrooms and a full bath. The second floor features a spacious master suite with office, luxurious tiled bath with double vanity and walk in dressing room. Two additional bedrooms and a full bath finish off the second floor. A wonderful large private back yard can be enjoyed from the screen porch or large deck and patio. A truly special Wayland home.
Location
State MA
County Middlesex
Zoning r30
Direction Boston Post Road to Rich Valley Road
Rooms
Family Room Closet/Cabinets - Custom Built, Flooring - Hardwood, Recessed Lighting
Basement Full, Partially Finished, Interior Entry
Primary Bedroom Level Second
Dining Room Flooring - Hardwood
Kitchen Flooring - Stone/Ceramic Tile, Countertops - Stone/Granite/Solid, Kitchen Island, Breakfast Bar / Nook, Recessed Lighting, Remodeled, Stainless Steel Appliances
Interior
Interior Features Recessed Lighting, Ceiling Fan(s), Play Room, Office, Sun Room, Mud Room
Heating Natural Gas
Cooling Central Air
Flooring Tile, Hardwood, Flooring - Wall to Wall Carpet, Flooring - Hardwood, Flooring - Stone/Ceramic Tile
Fireplaces Number 1
Fireplaces Type Living Room
Appliance Microwave, ENERGY STAR Qualified Refrigerator, ENERGY STAR Qualified Dryer, ENERGY STAR Qualified Dishwasher, ENERGY STAR Qualified Washer, Cooktop, Oven - ENERGY STAR, Gas Water Heater, Utility Connections for Gas Range, Utility Connections for Electric Oven, Utility Connections for Electric Dryer
Laundry Flooring - Stone/Ceramic Tile, Electric Dryer Hookup, Washer Hookup, First Floor
Exterior
Garage Spaces 1.0
Fence Invisible
Utilities Available for Gas Range, for Electric Oven, for Electric Dryer
Waterfront false
Roof Type Shingle
Total Parking Spaces 4
Garage Yes
Building
Foundation Concrete Perimeter
Sewer Private Sewer
Water Public
Schools
Elementary Schools Clay Pit Hill
Middle Schools Wms
High Schools Whs
Others
Senior Community false
Read Less Info
Want to know what your home might be worth? Contact us for a FREE valuation!

Our team is ready to help you sell your home for the highest possible price ASAP
Bought with Arianna Brown • Gibson Sotheby's International Realty
GET MORE INFORMATION

Broker | License ID: 9511478
491 Maple Street, Suite 105, Danvers, MA, 01923, United States






