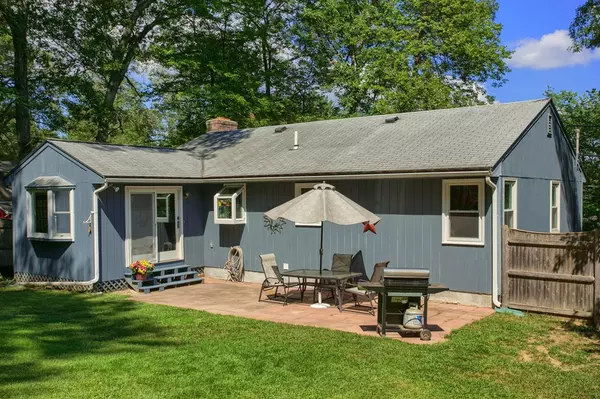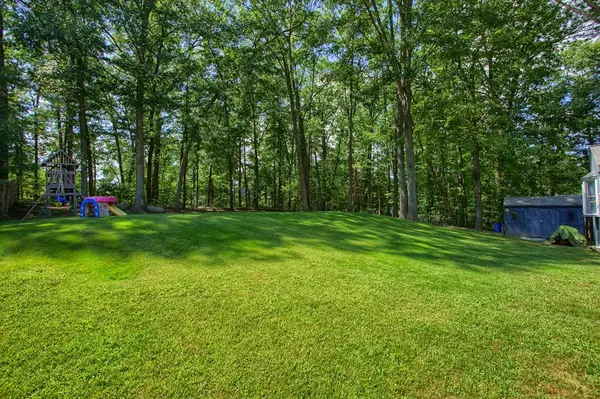$350,000
$350,000
For more information regarding the value of a property, please contact us for a free consultation.
3 Beds
1 Bath
1,490 SqFt
SOLD DATE : 10/25/2018
Key Details
Sold Price $350,000
Property Type Single Family Home
Sub Type Single Family Residence
Listing Status Sold
Purchase Type For Sale
Square Footage 1,490 sqft
Price per Sqft $234
MLS Listing ID 72392060
Sold Date 10/25/18
Style Raised Ranch
Bedrooms 3
Full Baths 1
HOA Y/N false
Year Built 1985
Annual Tax Amount $5,190
Tax Year 2018
Lot Size 0.360 Acres
Acres 0.36
Property Description
This bright and sunny Raised Ranch style home is located in a quiet established neighborhood, close to Boone Lake. This home offers three bedrooms and one full bath. The kitchen and dining room features an open floor plan w/hardwood flooring, cathedral ceiling, bay window and slider to a private stone patio. This versatile space could also be arranged as an eat in kitchen and sunroom/sitting area. The living room has a large stone fireplace, cathedral ceiling, bay window and hardwood flooring. The finished lower level offers a family room with a dry bar and wood stove, laundry room, workshop and more! Situated on over a third of an acre with a fenced in yard and mature landscaping. Move in condition. Exterior recently painted. Title V in hand. You'll love all that Hudson has to offer such as great commuter access, the Rail Trail for biking/walking, farm stands, revitalized downtown area with quaint shops and trendy restaurants and the new shopping plaza.
Location
State MA
County Middlesex
Zoning RES
Direction Main Street, Left to Temple, Left to Hunter
Rooms
Family Room Wood / Coal / Pellet Stove
Basement Full, Partially Finished, Walk-Out Access
Primary Bedroom Level First
Dining Room Cathedral Ceiling(s), Ceiling Fan(s), Flooring - Hardwood, Window(s) - Bay/Bow/Box, Open Floorplan, Slider
Kitchen Flooring - Hardwood, Dining Area, Open Floorplan
Interior
Heating Forced Air, Electric Baseboard, Natural Gas
Cooling None
Flooring Wood, Tile, Carpet
Fireplaces Number 1
Fireplaces Type Living Room
Appliance Range, Dishwasher, Refrigerator, Gas Water Heater
Laundry In Basement
Exterior
Exterior Feature Rain Gutters, Storage
Garage Spaces 1.0
Fence Fenced/Enclosed, Fenced
Roof Type Shingle
Total Parking Spaces 4
Garage Yes
Building
Foundation Concrete Perimeter
Sewer Private Sewer
Water Public
Others
Senior Community false
Read Less Info
Want to know what your home might be worth? Contact us for a FREE valuation!

Our team is ready to help you sell your home for the highest possible price ASAP
Bought with Deneen Maillet • RE/MAX Results Realty
GET MORE INFORMATION

Broker | License ID: 9511478
491 Maple Street, Suite 105, Danvers, MA, 01923, United States






