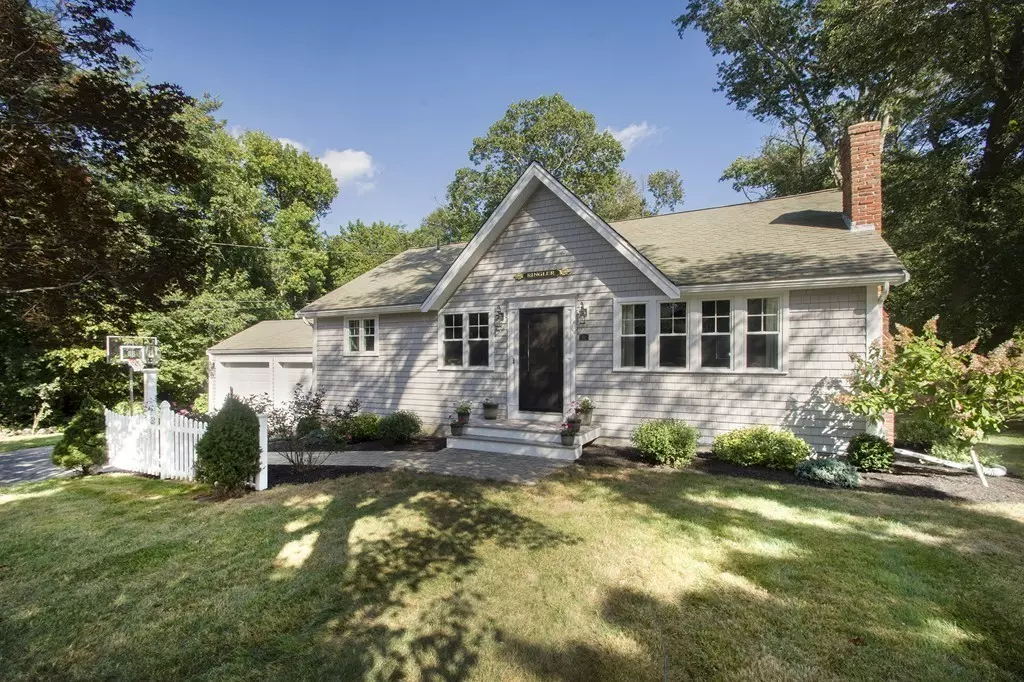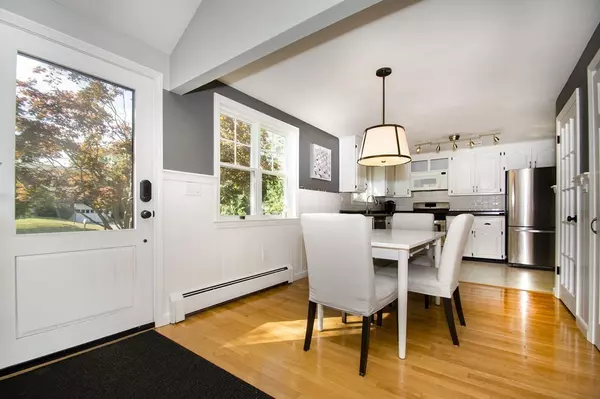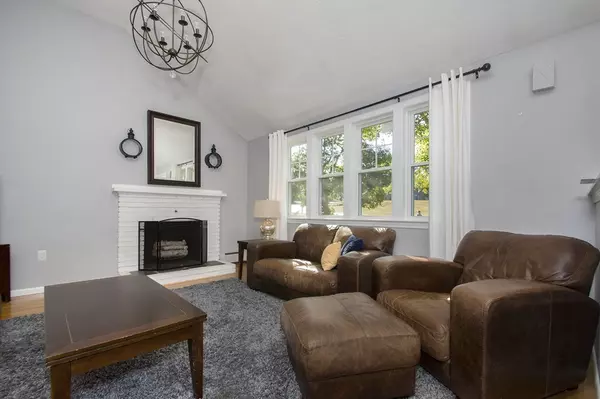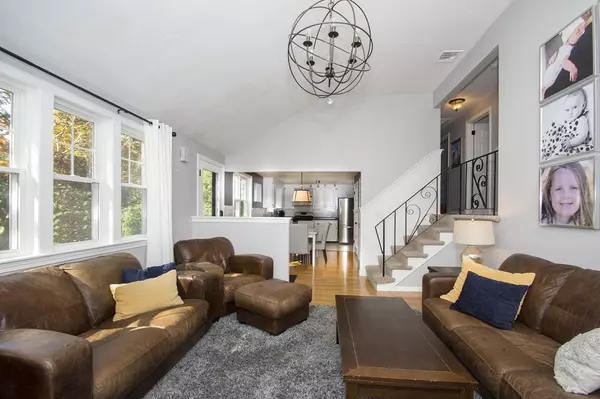$475,000
$475,000
For more information regarding the value of a property, please contact us for a free consultation.
3 Beds
1 Bath
1,410 SqFt
SOLD DATE : 10/31/2018
Key Details
Sold Price $475,000
Property Type Single Family Home
Sub Type Single Family Residence
Listing Status Sold
Purchase Type For Sale
Square Footage 1,410 sqft
Price per Sqft $336
MLS Listing ID 72390155
Sold Date 10/31/18
Bedrooms 3
Full Baths 1
Year Built 1963
Annual Tax Amount $5,632
Tax Year 2018
Lot Size 0.750 Acres
Acres 0.75
Property Description
Pride of ownership is evident in this beautiful home.Numerous UPGRADES include new siding,windows (front & side), garage doors, central air & generator hook up. Enjoy the open floor plan concept with fire placed living room & cathedral ceiling. The adjacent dining area and kitchen making this home ideal for entertaining. Step down into the fully finished lower level that includes a gym workout area/laundry & a spacious family room/ playroom. The attached two car garage with new garage doors offers convenient access to both the home & yard. A GORGEOUS manicured & PRIVATE back yard with patio completes the package offering great opportunity for expansion if desired. An Ideal location nestled on a Cul-de-sac, close to train for easy commuting, harbor,restaurant and beaches. Town sewer with betterment paid in full. Great opportunity to live in a seaside home at an AFFORDABLE price.Welcome home.
Location
State MA
County Plymouth
Zoning Res
Direction 3A to rotary turn onto Country Way.. Turn right onto Hughey rd.
Rooms
Basement Full, Partial, Finished, Interior Entry, Garage Access
Primary Bedroom Level Second
Kitchen Flooring - Vinyl, Flooring - Wood, Dining Area, Open Floorplan, Stainless Steel Appliances, Storage, Gas Stove
Interior
Interior Features Exercise Room, Play Room
Heating Baseboard, Natural Gas
Cooling Central Air
Flooring Carpet, Laminate, Hardwood, Flooring - Wall to Wall Carpet
Fireplaces Number 1
Fireplaces Type Living Room
Appliance Range, Dishwasher, Microwave, Refrigerator, Tank Water Heater, Utility Connections for Gas Range
Laundry Flooring - Wall to Wall Carpet, In Basement, Washer Hookup
Exterior
Exterior Feature Rain Gutters, Decorative Lighting
Garage Spaces 2.0
Community Features Public Transportation, Shopping, Pool, Walk/Jog Trails, Golf, T-Station
Utilities Available for Gas Range, Washer Hookup
Waterfront Description Beach Front, Ocean, 1/2 to 1 Mile To Beach, Beach Ownership(Public)
Roof Type Shingle
Total Parking Spaces 4
Garage Yes
Building
Lot Description Cleared, Level
Foundation Concrete Perimeter
Sewer Public Sewer
Water Public
Schools
Elementary Schools Cushing
Middle Schools Gates
High Schools Scituate H S
Read Less Info
Want to know what your home might be worth? Contact us for a FREE valuation!

Our team is ready to help you sell your home for the highest possible price ASAP
Bought with Poppy Troupe • Coldwell Banker Residential Brokerage - Norwell
GET MORE INFORMATION

Broker | License ID: 9511478
491 Maple Street, Suite 105, Danvers, MA, 01923, United States






