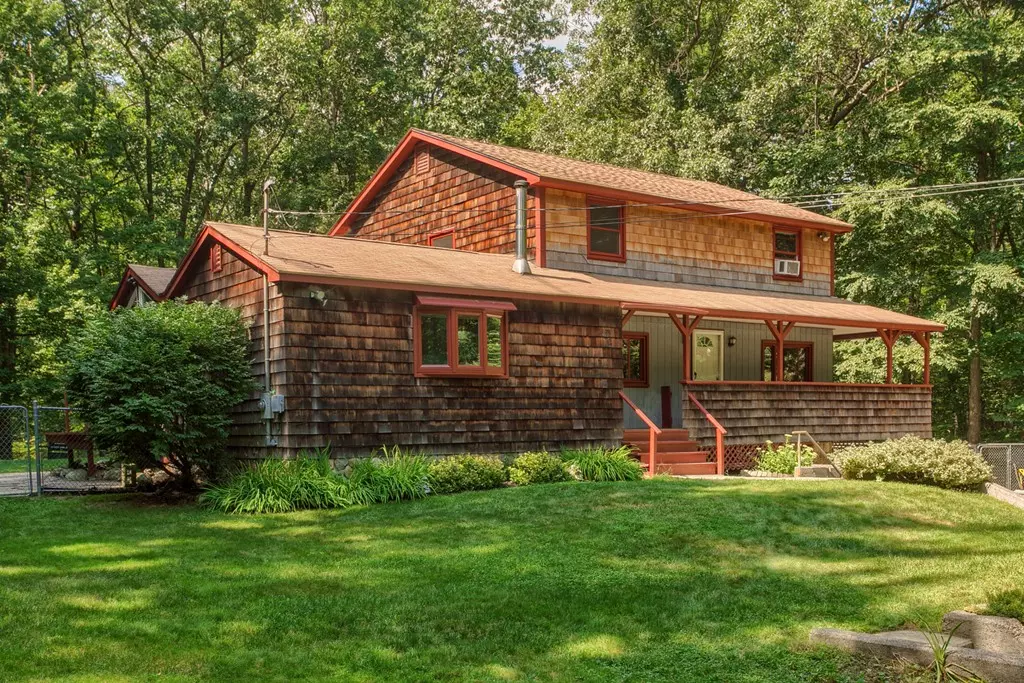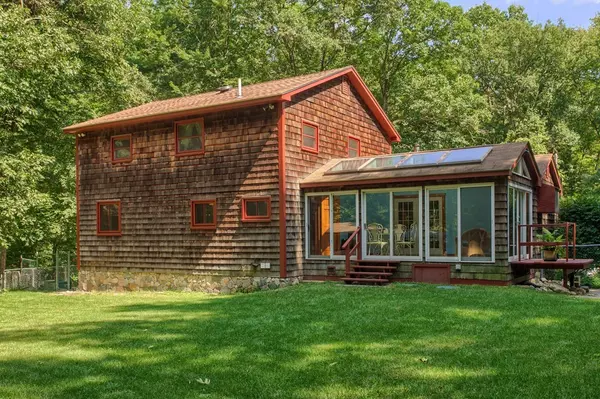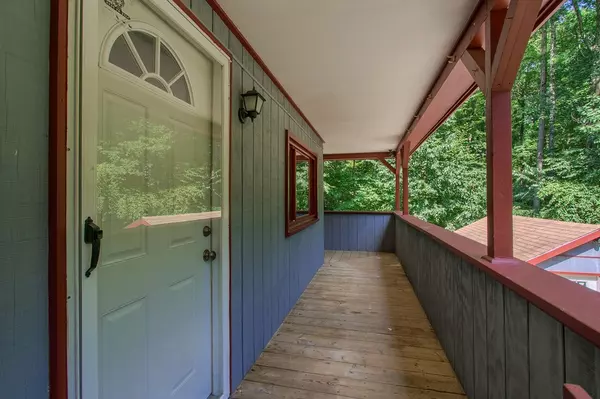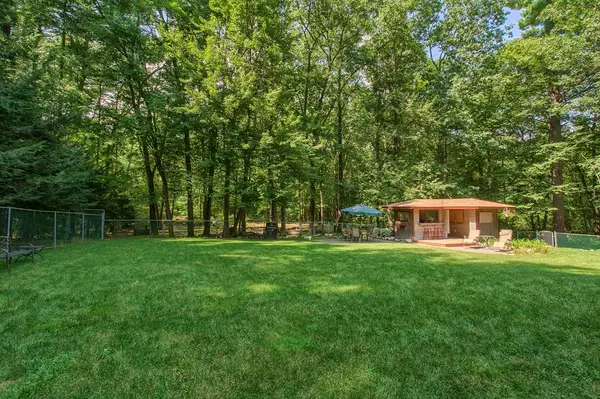$339,000
$339,000
For more information regarding the value of a property, please contact us for a free consultation.
3 Beds
1.5 Baths
1,880 SqFt
SOLD DATE : 11/30/2018
Key Details
Sold Price $339,000
Property Type Single Family Home
Sub Type Single Family Residence
Listing Status Sold
Purchase Type For Sale
Square Footage 1,880 sqft
Price per Sqft $180
MLS Listing ID 72388775
Sold Date 11/30/18
Style Colonial
Bedrooms 3
Full Baths 1
Half Baths 1
Year Built 1983
Annual Tax Amount $4,546
Tax Year 2018
Lot Size 2.200 Acres
Acres 2.2
Property Description
Lovely country home sited on over 2 acres of land within minutes of Rt 119 and Rt 113. Spacious open concept design features a large kitchen with stunning granite countertops that opens to the dinning room, family room and a beautiful 3-season sunroom overlooking the large fenced in yard with an entertainment area and an outdoor enclosed bar. The first floor also has a pellet stove and a convenient laundry room off of the half-bath. Second floor includes 3 bedrooms, a full bath and an additional room that is perfect for an office or craft space. This beautiful home also offers a finished basement with a cedar closet for storing winter clothing and an additional half bath. There is abundant storage with 2 sheds as well as an attached single car garage. The entire 2.2 acre parcel has mature trees and shrubs that provide privacy, and a welcomed canopy of shade during the summer.
Location
State MA
County Middlesex
Zoning RUR
Direction Off of Jewett St., closer to the West St end, between Rt 119 and Rt 113.
Rooms
Family Room Wood / Coal / Pellet Stove, Flooring - Wall to Wall Carpet, Window(s) - Picture, French Doors, Cable Hookup
Basement Full, Partially Finished
Primary Bedroom Level Second
Dining Room Flooring - Stone/Ceramic Tile
Kitchen Flooring - Stone/Ceramic Tile, Countertops - Stone/Granite/Solid, Kitchen Island, Cabinets - Upgraded, Recessed Lighting
Interior
Interior Features Closet, Ceiling Fan(s), Ceiling - Beamed, Slider, Open Floor Plan, Office, Center Hall, Sun Room, Living/Dining Rm Combo, Entry Hall
Heating Electric Baseboard, Electric, Other
Cooling Wall Unit(s)
Flooring Wood, Tile, Vinyl, Carpet, Laminate, Flooring - Vinyl, Flooring - Wall to Wall Carpet, Flooring - Laminate, Flooring - Hardwood, Flooring - Stone/Ceramic Tile
Fireplaces Number 1
Appliance Range, Refrigerator, ENERGY STAR Qualified Dishwasher, Range Hood, Electric Water Heater, Utility Connections for Electric Range, Utility Connections for Electric Oven, Utility Connections for Electric Dryer
Laundry Flooring - Stone/Ceramic Tile, First Floor, Washer Hookup
Exterior
Exterior Feature Storage
Garage Spaces 1.0
Fence Fenced/Enclosed, Fenced
Utilities Available for Electric Range, for Electric Oven, for Electric Dryer, Washer Hookup
Roof Type Shingle
Total Parking Spaces 6
Garage Yes
Building
Lot Description Level
Foundation Concrete Perimeter
Sewer Private Sewer
Water Private
Schools
Elementary Schools Varnum Brook
Middle Schools Nissitissit
High Schools Nmrhs
Read Less Info
Want to know what your home might be worth? Contact us for a FREE valuation!

Our team is ready to help you sell your home for the highest possible price ASAP
Bought with Kimberly Smart • Keller Williams Realty-Merrimack
GET MORE INFORMATION

Broker | License ID: 9511478
491 Maple Street, Suite 105, Danvers, MA, 01923, United States






