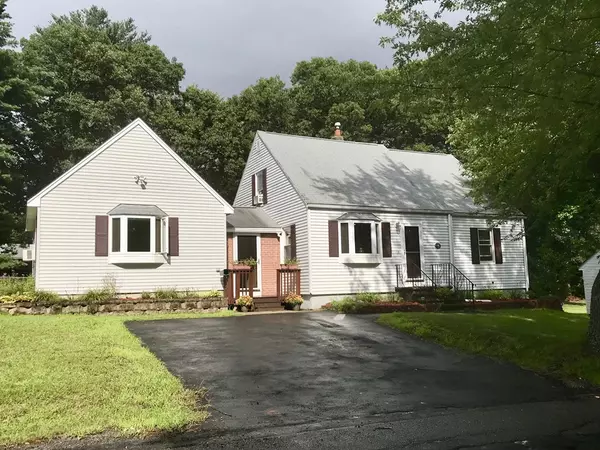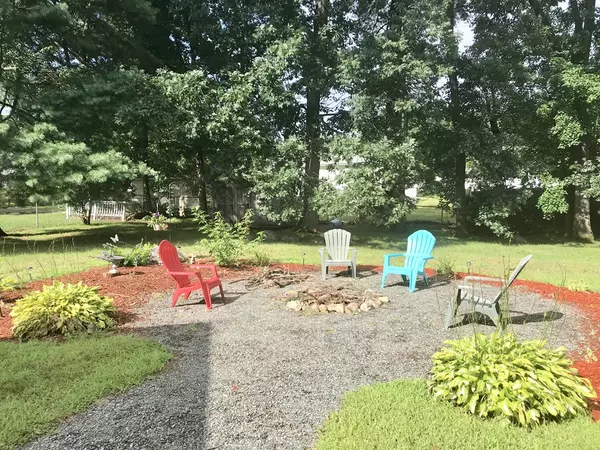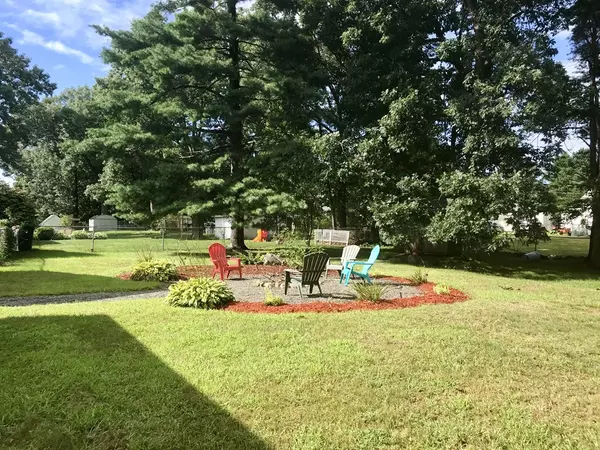$344,000
$349,900
1.7%For more information regarding the value of a property, please contact us for a free consultation.
4 Beds
1.5 Baths
1,641 SqFt
SOLD DATE : 12/17/2018
Key Details
Sold Price $344,000
Property Type Single Family Home
Sub Type Single Family Residence
Listing Status Sold
Purchase Type For Sale
Square Footage 1,641 sqft
Price per Sqft $209
MLS Listing ID 72383854
Sold Date 12/17/18
Style Cape
Bedrooms 4
Full Baths 1
Half Baths 1
HOA Y/N false
Year Built 1952
Annual Tax Amount $3,659
Tax Year 2018
Lot Size 10,890 Sqft
Acres 0.25
Property Description
Charming Cape featuring 4 bedrooms! This home offers 2 driveways, an upper and lower and a well-maintained, fenced in back yard with a shed! As you enter the home, you walk through a beautiful mudroom with plenty of storage and a slider that leads to the backyard. Off of the mudroom is a gorgeous great-room with a cathedral ceiling, skylights, and fireplace! You will love sitting in this room or entertaining in it with loads of natural light and views of the front and backyard! The kitchen has solid oak cabinets with plenty of storage and a breakfast nook/table with built in cabinets. Good size dining room with hardwood flooring and a picturesque bay window! 2 bedrooms are on the first floor and 2 are on the second. The second floor bedrooms have huge walk-in closet space and the attic is easily accessible with ample storage. 1 of the first floor bedrooms can easily be used as an office or den as it currently is being used as. Call for your private viewing today.
Location
State MA
County Middlesex
Zoning es
Direction Mammoth to Varnum right onto Bouchard
Rooms
Basement Full
Primary Bedroom Level First
Dining Room Ceiling Fan(s), Flooring - Hardwood
Kitchen Ceiling Fan(s), Flooring - Vinyl, Kitchen Island
Interior
Heating Steam, Natural Gas
Cooling None
Flooring Vinyl, Carpet
Fireplaces Number 1
Fireplaces Type Living Room
Appliance Range, Dishwasher, Refrigerator, Washer, Dryer, Gas Water Heater, Utility Connections for Gas Range
Exterior
Exterior Feature Rain Gutters
Community Features Public Transportation, Shopping, Park, Walk/Jog Trails, Laundromat, Bike Path, House of Worship, Public School, T-Station, University
Utilities Available for Gas Range
Waterfront Description Beach Front, Lake/Pond, 1/2 to 1 Mile To Beach
Roof Type Shingle
Total Parking Spaces 5
Garage No
Building
Foundation Concrete Perimeter
Sewer Public Sewer
Water Public
Schools
Elementary Schools Brookside
Middle Schools Englesby
High Schools Dracurt Hs
Read Less Info
Want to know what your home might be worth? Contact us for a FREE valuation!

Our team is ready to help you sell your home for the highest possible price ASAP
Bought with Judy Vitorino • AMB Realty Group
GET MORE INFORMATION

Broker | License ID: 9511478
491 Maple Street, Suite 105, Danvers, MA, 01923, United States






