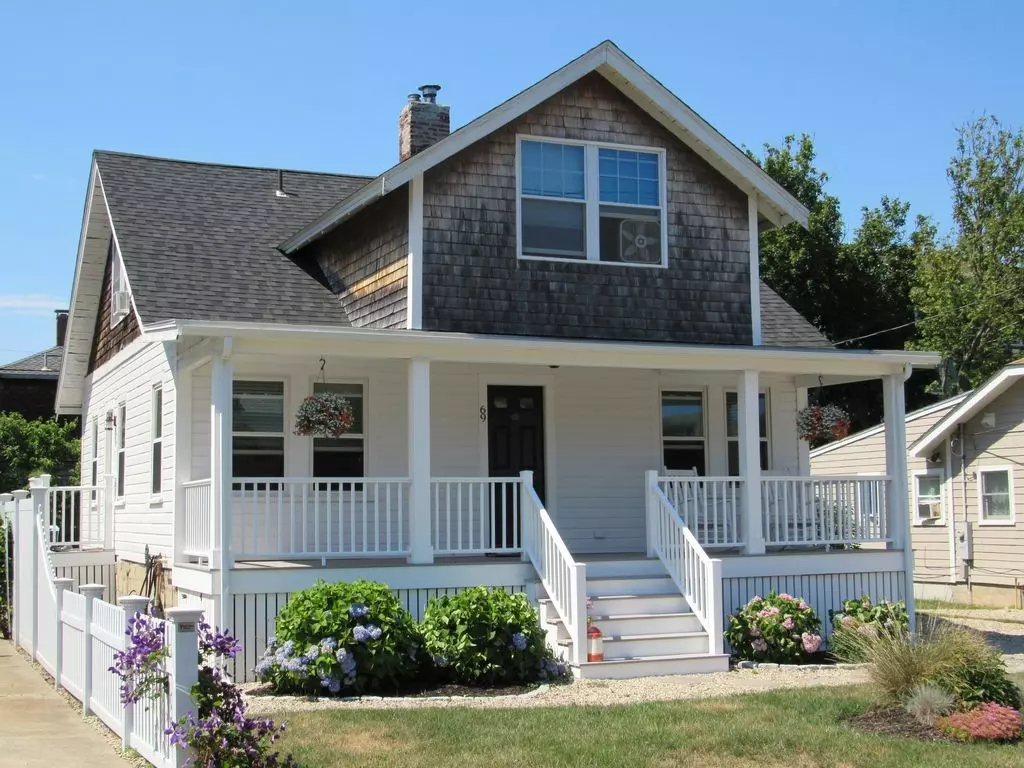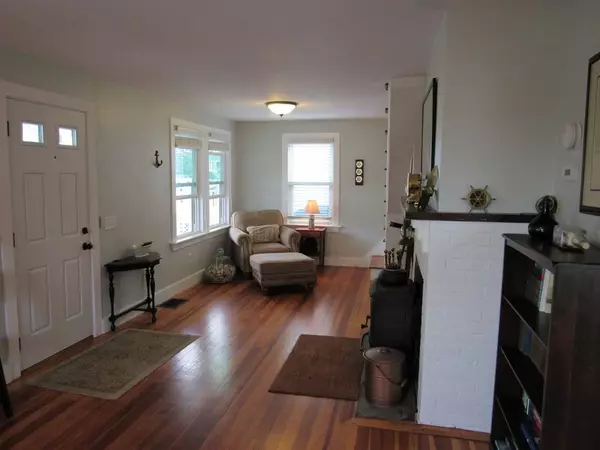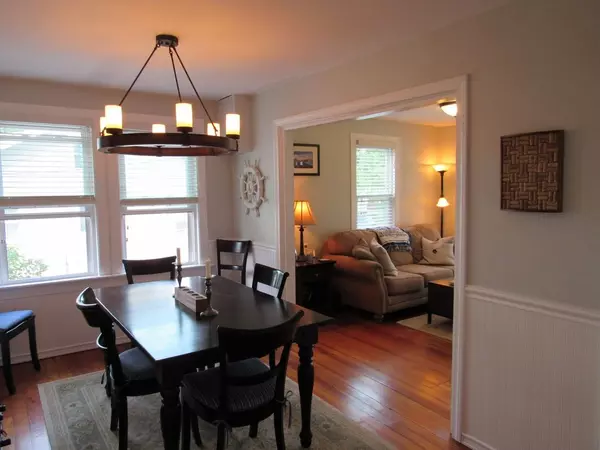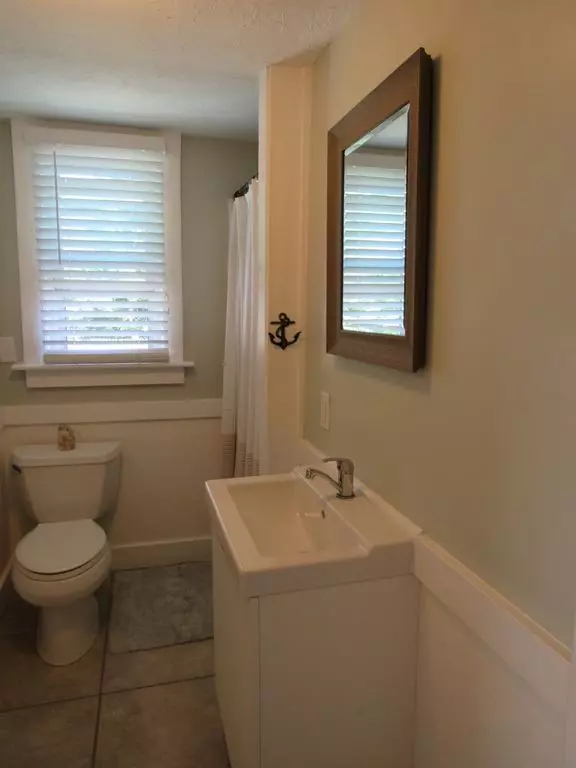$520,000
$519,000
0.2%For more information regarding the value of a property, please contact us for a free consultation.
3 Beds
2 Baths
1,568 SqFt
SOLD DATE : 10/31/2018
Key Details
Sold Price $520,000
Property Type Single Family Home
Sub Type Single Family Residence
Listing Status Sold
Purchase Type For Sale
Square Footage 1,568 sqft
Price per Sqft $331
MLS Listing ID 72383118
Sold Date 10/31/18
Style Cape
Bedrooms 3
Full Baths 2
Year Built 1935
Annual Tax Amount $5,447
Tax Year 2018
Lot Size 4,791 Sqft
Acres 0.11
Property Description
Front porch water views in picturesque Sand Hills. This 3 bed, 2 bath home is located in an idyllic Scituate neighborhood just 4 houses from the beach. Walk to the lighthouse, marinas & harbor restaurants; 9 minutes to the North Scituate commuter rail. All the work has been done: new roof, front & back porches, windows, insulation, energy efficient gas heating system, water heater, plumbing & electrical upgrades plus renovated baths. New chefs kitchen was expanded to include an entertainment island. The 1st floor includes a ¾ bath, office/laundry room, a formal dining room w/ built-in storage that abuts an over-sized living room w/ fireplace & wood stove. Upstairs there's a full-bath & 3-BR's including a 2nd floor master w/ walk in closet & storage. The private backyard features mature plantings, patio, fire pit, outdoor shower & storage shed. Full basement w/ workshop & 600sf of storage. New water service in 2017, street was just paved. No flood insurance- home has never seen water.
Location
State MA
County Plymouth
Zoning R
Direction GPS to 69 Kenneth Rd
Rooms
Basement Full, Interior Entry, Bulkhead
Primary Bedroom Level Second
Dining Room Flooring - Hardwood
Kitchen Flooring - Hardwood, Countertops - Upgraded, Cabinets - Upgraded
Interior
Interior Features Office, Sitting Room
Heating Forced Air, Natural Gas
Cooling None
Flooring Tile, Carpet, Hardwood
Fireplaces Number 1
Fireplaces Type Living Room
Appliance Range, Dishwasher, Disposal, Gas Water Heater, Utility Connections for Gas Range, Utility Connections for Gas Oven, Utility Connections for Electric Dryer
Laundry In Basement, Washer Hookup
Exterior
Exterior Feature Storage, Outdoor Shower
Fence Fenced
Community Features Public Transportation, Shopping, Golf, Conservation Area, House of Worship, Marina, Public School, Other
Utilities Available for Gas Range, for Gas Oven, for Electric Dryer, Washer Hookup
Waterfront Description Beach Front, Ocean, Beach Ownership(Public)
Roof Type Shingle
Total Parking Spaces 4
Garage No
Building
Lot Description Level, Other
Foundation Concrete Perimeter, Other
Sewer Public Sewer
Water Public
Read Less Info
Want to know what your home might be worth? Contact us for a FREE valuation!

Our team is ready to help you sell your home for the highest possible price ASAP
Bought with Heidi A. Conway • Success! Real Estate
GET MORE INFORMATION

Broker | License ID: 9511478
491 Maple Street, Suite 105, Danvers, MA, 01923, United States






