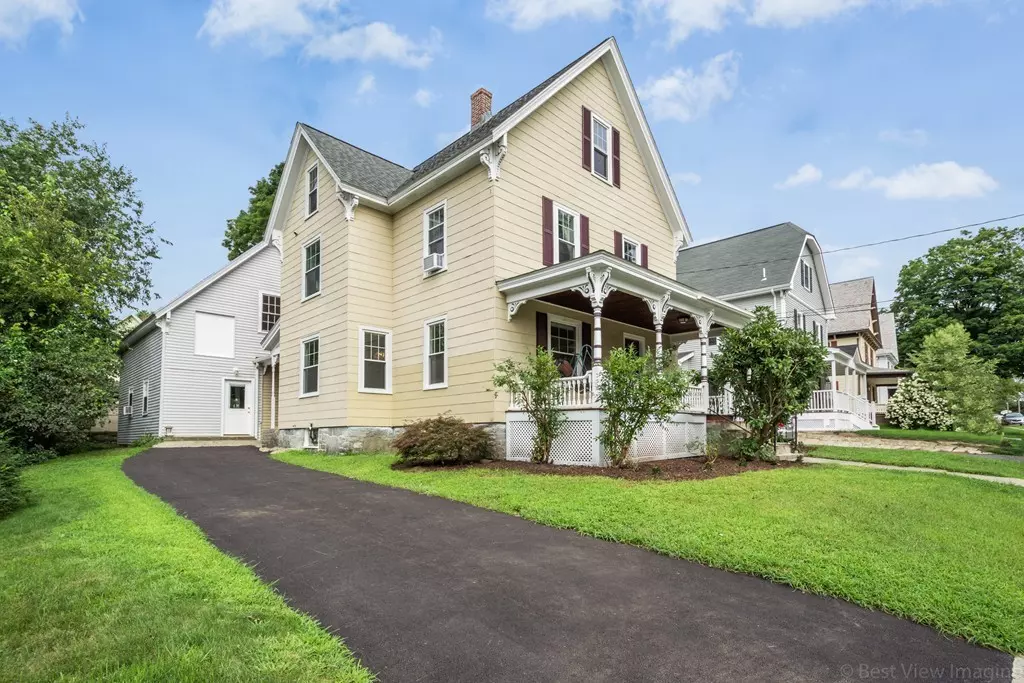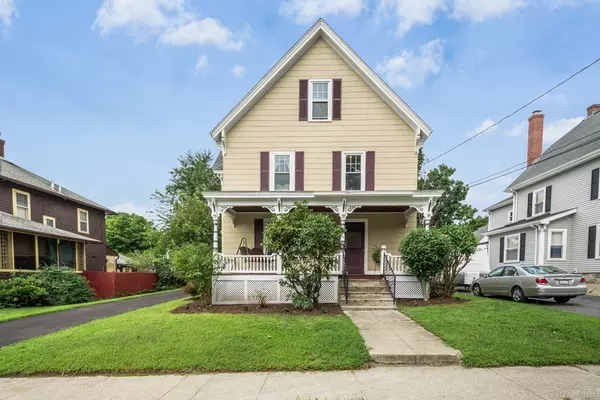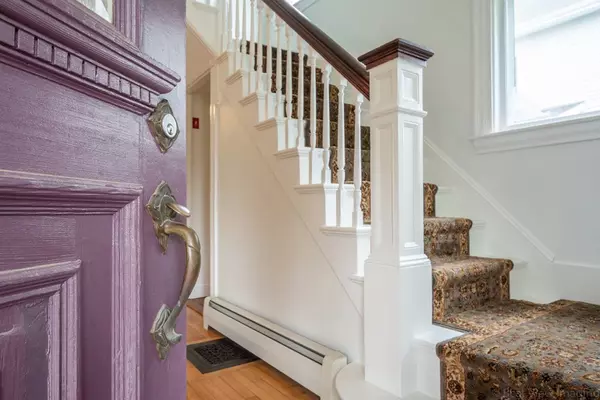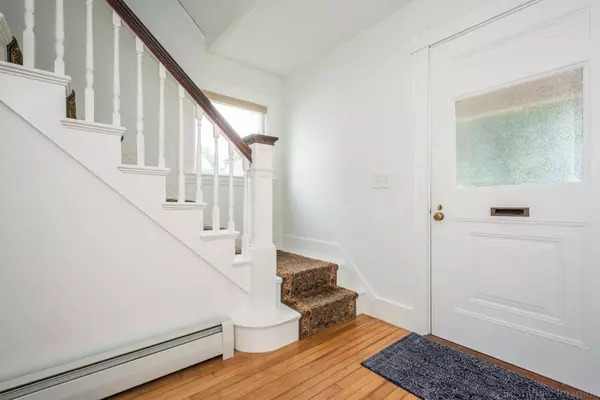$382,500
$389,900
1.9%For more information regarding the value of a property, please contact us for a free consultation.
3 Beds
2 Baths
2,274 SqFt
SOLD DATE : 10/25/2018
Key Details
Sold Price $382,500
Property Type Single Family Home
Sub Type Single Family Residence
Listing Status Sold
Purchase Type For Sale
Square Footage 2,274 sqft
Price per Sqft $168
MLS Listing ID 72383047
Sold Date 10/25/18
Style Colonial
Bedrooms 3
Full Baths 2
HOA Y/N false
Year Built 1900
Annual Tax Amount $5,372
Tax Year 2018
Lot Size 7,405 Sqft
Acres 0.17
Property Description
A welcoming farmer's porch greets visitors to this beautifully updated & well maintained Village Colonial in a desirable centrally located neighborhood. The fully applianced maple cabinet kitchen with hardwood floors features sleek Curava countertops, stainless appliances & a cheery corner sink overlooking the new deck & backyard. Charm & peace of mind upgrades abound in this fine home: Low maintenance vinyl siding, replacement windows, updated baths with quality appointments and recent roof, driveway, oil tank, hot water & carpets. A sprawling 28'x22' family room with separate entrance & two walk-up attics each offering expansion potential create versatility to meet changing needs. Enjoy an enviable location - a short stroll to Farley School & Hudson's vibrant town center offering a huge variety of dining options, specialty shops, library & other services. Easy access to I-495 & 290 - the location is a commuter's dream! This home checks all the boxes on the wish list!
Location
State MA
County Middlesex
Zoning Res
Direction Lincoln Street to Packard Street to Warner Street
Rooms
Family Room Flooring - Vinyl, Exterior Access
Basement Full, Bulkhead
Primary Bedroom Level Second
Kitchen Flooring - Hardwood, Countertops - Stone/Granite/Solid, Recessed Lighting, Stainless Steel Appliances
Interior
Interior Features Closet, Mud Room, Foyer
Heating Baseboard, Oil
Cooling Window Unit(s)
Flooring Tile, Vinyl, Carpet, Laminate, Hardwood, Flooring - Laminate, Flooring - Hardwood
Appliance Range, Dishwasher, Disposal, Microwave, Refrigerator, Washer, Dryer, Oil Water Heater, Tank Water Heaterless, Utility Connections for Electric Range, Utility Connections for Electric Oven, Utility Connections for Electric Dryer
Laundry Flooring - Laminate, First Floor, Washer Hookup
Exterior
Community Features Public Transportation, Shopping, Tennis Court(s), Park, Walk/Jog Trails, Golf, Bike Path, Conservation Area, Highway Access, House of Worship, Public School, T-Station, Sidewalks
Utilities Available for Electric Range, for Electric Oven, for Electric Dryer, Washer Hookup
Roof Type Shingle
Total Parking Spaces 3
Garage No
Building
Lot Description Level
Foundation Stone
Sewer Public Sewer
Water Public
Schools
Elementary Schools Farley
Middle Schools Quinn
High Schools Hudson Hs
Others
Senior Community false
Read Less Info
Want to know what your home might be worth? Contact us for a FREE valuation!

Our team is ready to help you sell your home for the highest possible price ASAP
Bought with Mary Brannelly • Coldwell Banker Residential Brokerage - Acton
GET MORE INFORMATION

Broker | License ID: 9511478
491 Maple Street, Suite 105, Danvers, MA, 01923, United States






